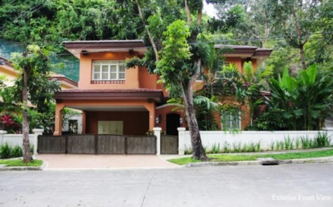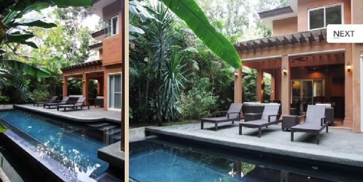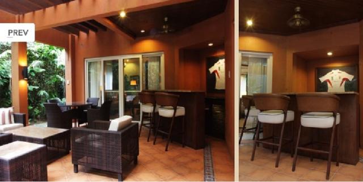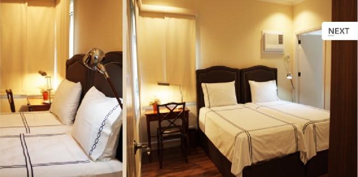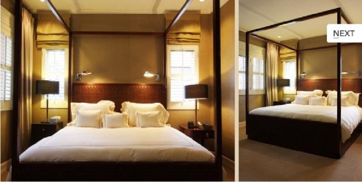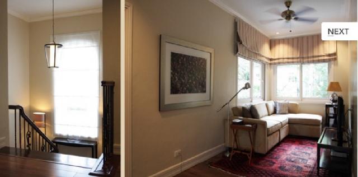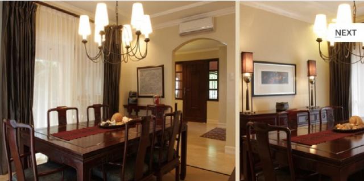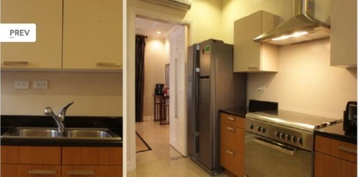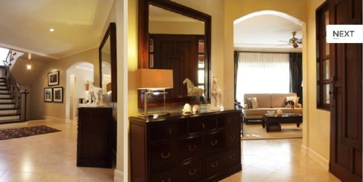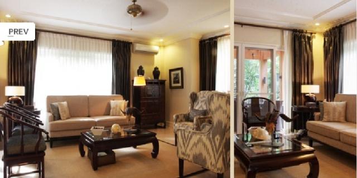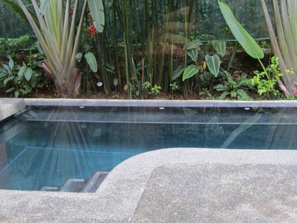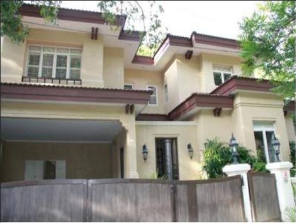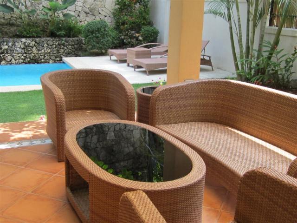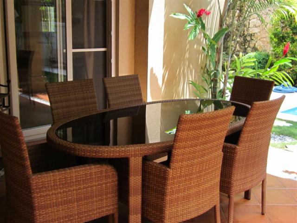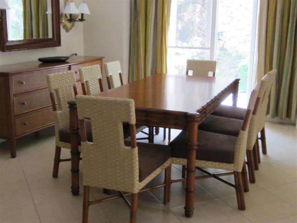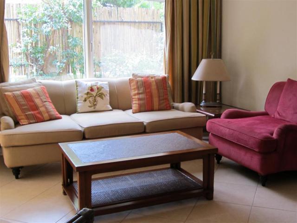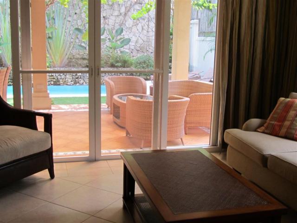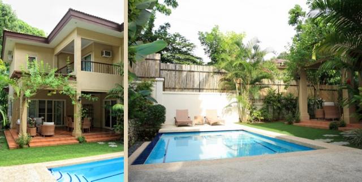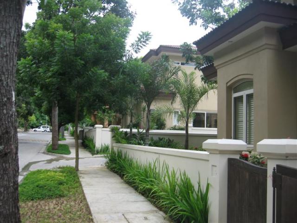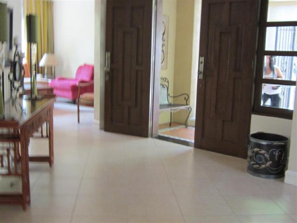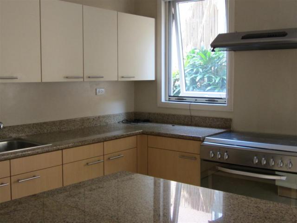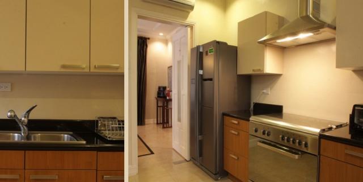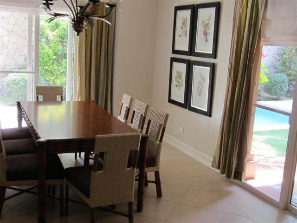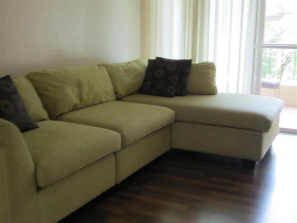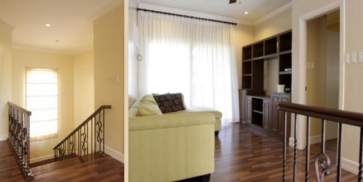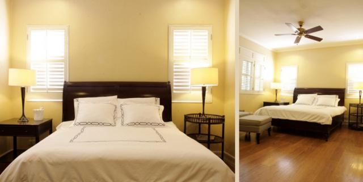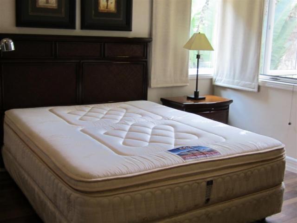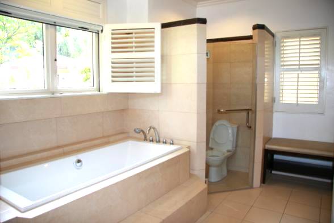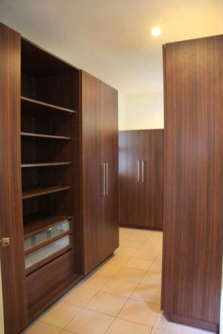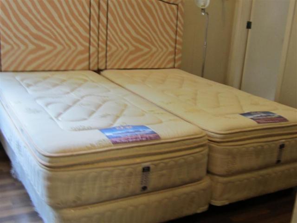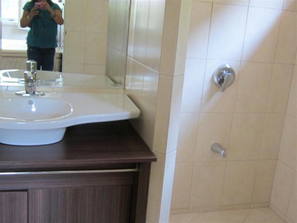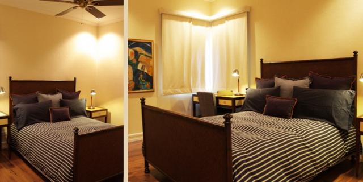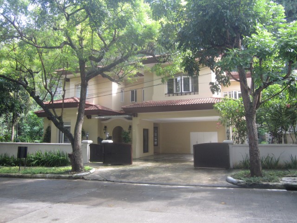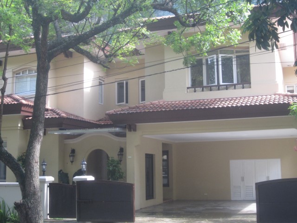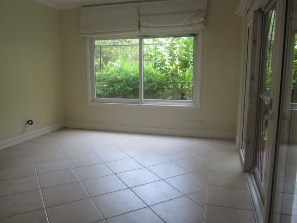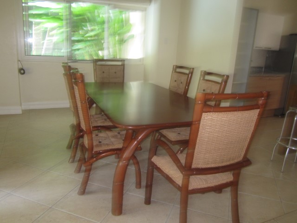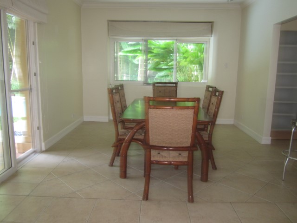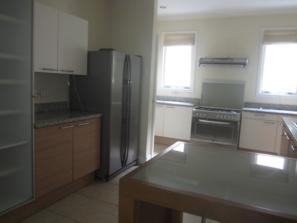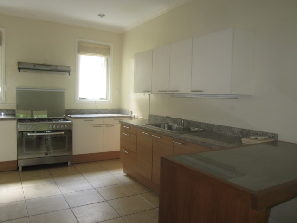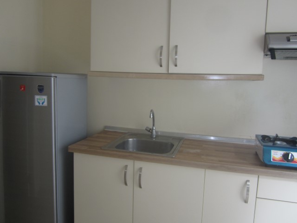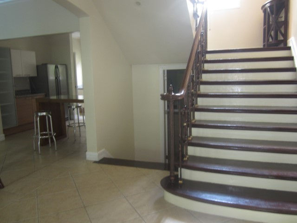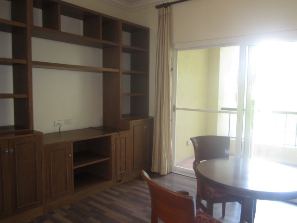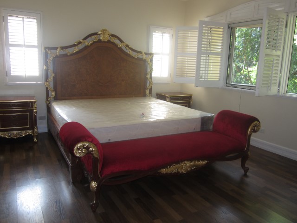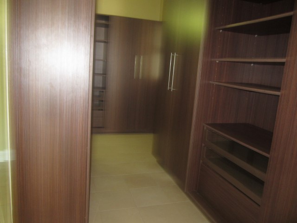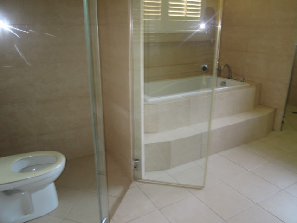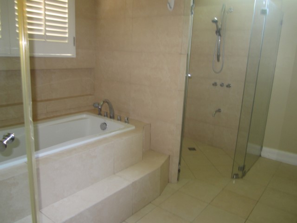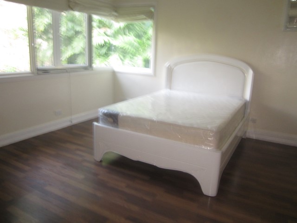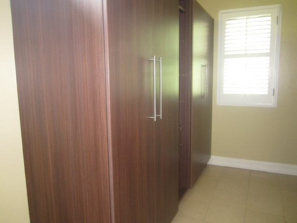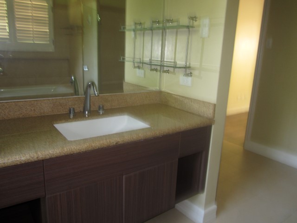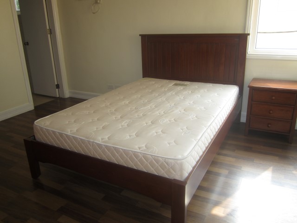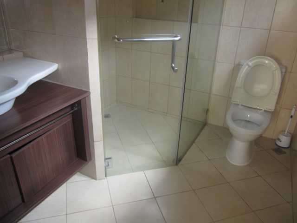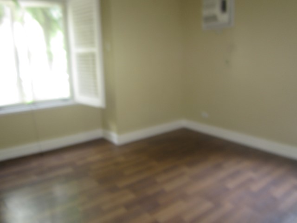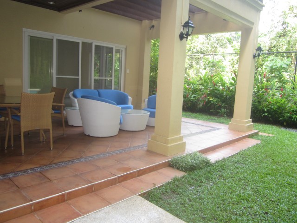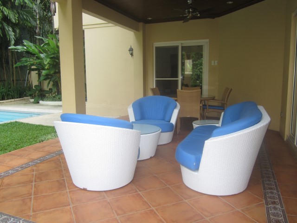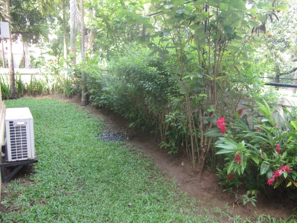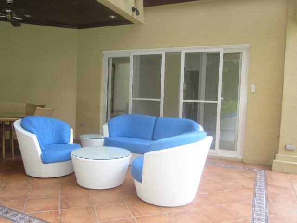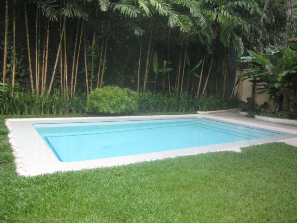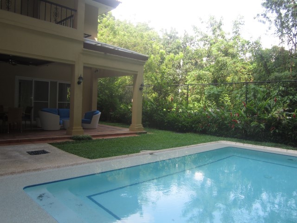Property Details
#797 Four Bedrooms House with Pool in Maria Luisa Estate Park
|
168,000.00 |
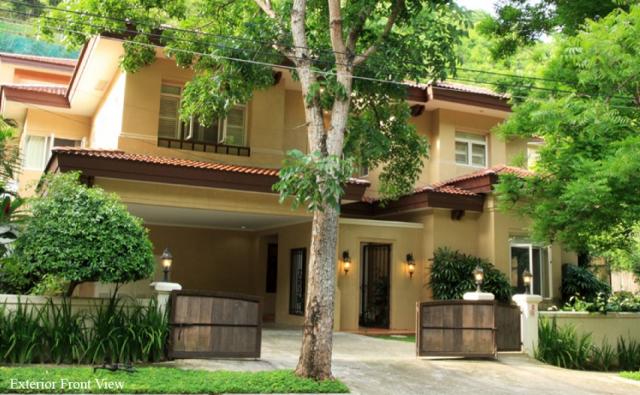





Property Description
1) House 7 (w/ Pool) P168,000/month
Ground Floor Areas
-Large Living Room
-Dining Room
-Spacious Lanai with mini bar
-German kitchen with granite countertops
-Separate service area with 2 staff room with bathroom, and laundry
-Large 2 car garage with additional 2 Parking Spaces
Second Floor Areas
-Spacious family Entertainment room with balcony
-Large Master bedroom
-Large Master bathrooom with walk in closets, bathtub, and walk
in shower with sauna and toilet enclosures
-2 well apointed bedroomswith built in Mobelhaus closetsand
ensuite bathrooms.
-Garden
-Swimming Pool with infinity edge
-Tropical Landscape garden
Includes
-Twice a year Aircon general cleaning
-Twice a year Water heater general servicing
-Twice a year Swimming pool pump
-General servicing and maintenance
-Once a month Plumbing fixtures
-and fittings checking
-Once a month Termite Control Inspection
Features
-Bathroom fixtures by Kohler
-Windows by Kommerling of Kenneth and Mock
-Kitchen by Siematic, Germany
-Closets and vanities by Mobelhaus
-Engineered wood floors by Quickstep, Belgium
2) House 16 (with Pool) Furnished 2-storey single detached, 4 bedrooms, plus family room in second floor, 4 1/2 t&b, balcony, kitchen & dining area Kohler T&B fixtures, lanai, terrace, 2 car garage, separate maid and driver room w/ toilet & bath, garden and a swimming pool.
Monthly Rental = P120,000/month
CONDITIONS:
-No Deposit , No Advance
SPECIFICATION:
GROUND FLOOR
-Spacious Living Area
-Dining Area
-Spacious lanai
-German kitchen w/ Granite Countertops
-Maid's & Driver's room w/ tb
-Laundry area
-Big 2 car garage w/ additional 2-car parking spaces.
-curtains,aircons, kitchen appliances, washer/dryer, tel. & internet, cable
SECOND FLOOR:
-spacious Family Room w/ balcony
-Big master bedroom
-Big master bathroom w/ walk-in closets, bathtub & separate shower & toilet enclosures
-3 well-appointed bedrooms w/ built-in Mobelhaus Closets & ensuite bathrooms
-Tropical Landscaped garden
-Air Conditioners
-Bathroom fixtures by kohler
-Windows by Kommerling of kenneth & Mock
-Kitchen, closets & vanities by Mobelhaus
-Engineered Wood Floors by Quickstep, Belgium
_________________________________________
Maria Luisa Home is introducing a lifestyle in Cebu
that is without equal. Situated along a Mahogany
tree-lined road and nestled in a lush and breezy
valley, you wont find a more coveted address.Owning
a luxurious house at Mahogany Place will truly be
the way to live. Imagine living in the prestigious
Maria Luisa Estate Park, enjoying the lifestyle
of a premier subdivision and the convenient location
of being at the doorstep of Cebu City. Add the benefits
of owning a first class home, designed and built
with its new owners in mind. This is truly the
best of both worlds.Style of Residences in
Mahogany Place:
Residences in Mahogany Place are designed using
Mediterranean architectural influences. Floor plans
were created for maximum efficiency and with
sensitivity to the surrounding gardens.
* High ceilings
* Bright and gracious foyer with entry table niche
* Convenient bedroom at ground floor for multi-
function den/office/library
* Spacious and bright bedrooms each with en suite bathrooms
* Functional family room with media niche and covered balcony
* Beautiful Spanish and Italian tiled floors on the
ground floor and bathrooms
* European laminated wood floors on the second floor
and in the bedrooms
* Formal dining with buffet alcove
* Handsomely crafted extra-wide staircase with solid
wood stairs and wrought iron balustrades.
* Landing with large elegant picture window
* Air-conditioning outlet ready and ceiling fan pre-wire
* Telephone, power, and cable outlets located at strategic locations
* Large covered Lanai with trellis roofing and hand-set
ceramic tile flooring and boarder
State-of-the-art-Kitchen
* Siematic German Kitchen frameless cabinetry with
combination wood / laminated look, stainless steel
door pulls, aluminum drawers and multi-function trac
* Impressive slab granite countertops
* Casual and spacious family sized breakfast bar
* Choice of open or closed kitchen plans
* Glass door appliance cabinet
* Separate Utility kitchen adjoining main kitchen
* Walk-in pantry with lockable door
* Kohler sink and faucet
* Adjustable shelving with easy-clean white
laminated interior and smooth-glide-drawers
* Well-ventilated with awing style Kommerling windows
* Choice of three kitchen options Lavish Master Suite and Bath
* Convenient ante room adjacent to bedroom for home office
* Large walk-in-closet
* European-style cabinetry with wood exteriors,
stainless steel handles, hidden hinges,
and easy-to-clean white laminated interior
* Granite countertop
* Kohler Suites water closet, bath tub and lavatory
* Kohler Series faucets, shower and tub fixtures
* Separate shower and toilet enclosuresEnergy-Efficient Features
* Fully insulated roofing
* Efficient, thermally-insulated Kommerling German
windows designed for tropical climates, Windows
designed for high acoustic insulation, increased
protection against burglary, and maximum wind
resistance.
* Conveniently located windows throughout to
maximized cross ventilation and minimize sun exposure
* Energy-efficient Panasonic multipoint water heaters
for specific heating
* Generator set-ready wiring Upgrade Options
* Swimming Pool
* Driver Quarters
* Professional Landscaping
* Jetted master tub for whirlpool capabilities
* Siematic Kitchen cabinet upgrades
* Closet organizers
THE AMENITIES
Mahogany Place have access on the amenities of
Maria Luisa Estate Park landscaped parks with picnic
grounds jogging trails the Highland Park &
Clubhouse the Emerald Lake Valley basketball
and tennis court facilities THREE childrens
playground uninterrupted water and electric
utilities 24 HOUR SECURITY
House 7 (with Pool)
| Floor Area | 262 sqm |
| Lot Area | 466 sqm |
| Price: | 168,000.00 |
Front View
2-storey single detached with 4 bedrooms, 4 toilet & bath, maid & driver‘s room w/ own TB, balcony, lanai and pool.
| Floor Area | 350 sqm |
| Lot Area | 524 sqm |
| Price: | 140,000.00 PHP |
Front View (Semi-Furnished)
| Floor Area | 400 sqm |
| Lot Area | 500 sqm |
| Price: | 130,000.00 PHP |
