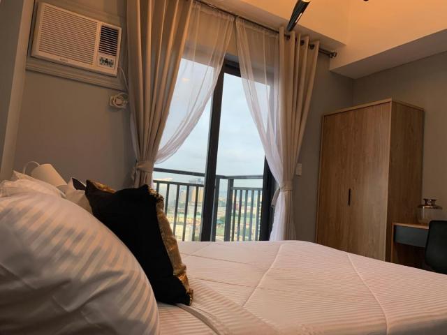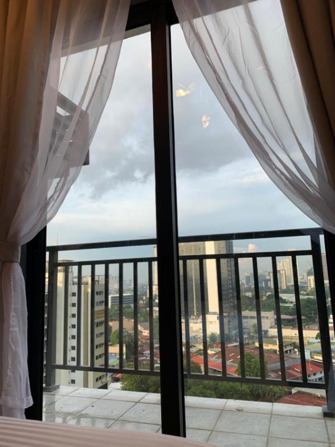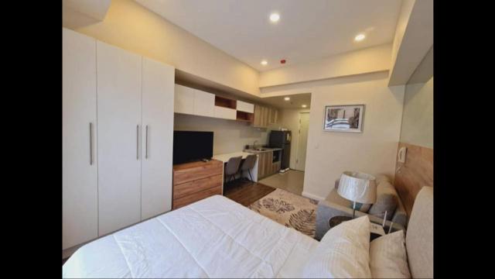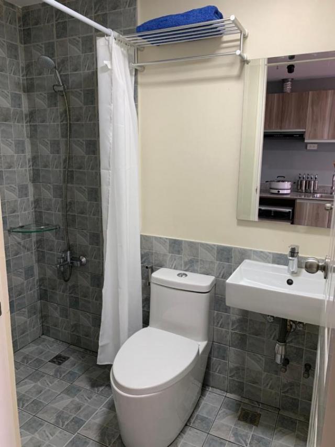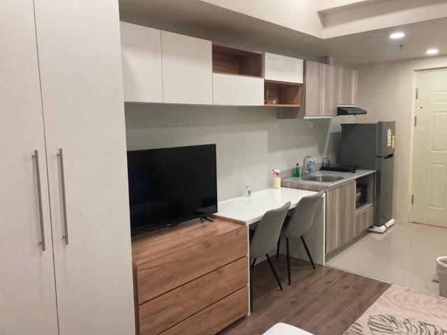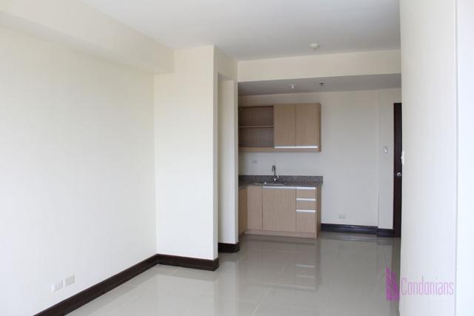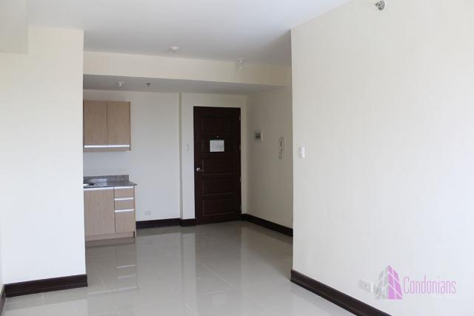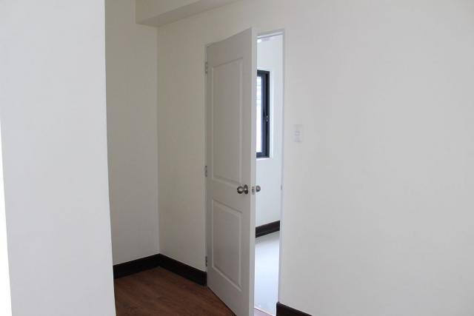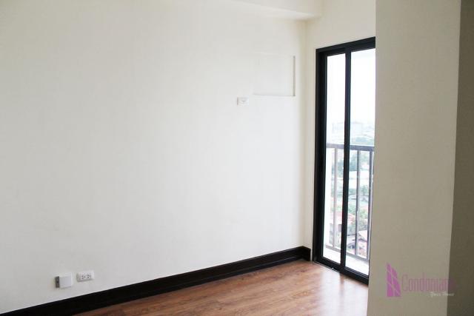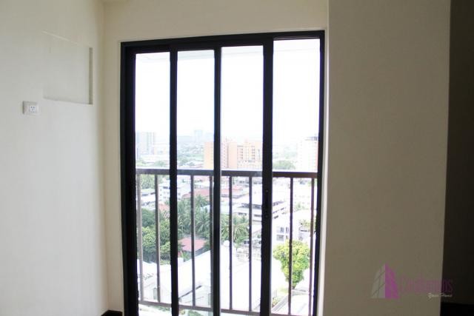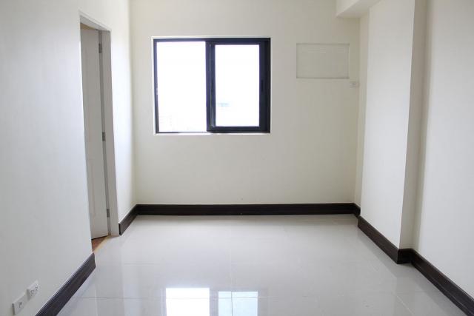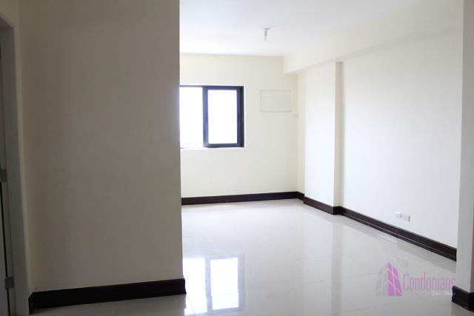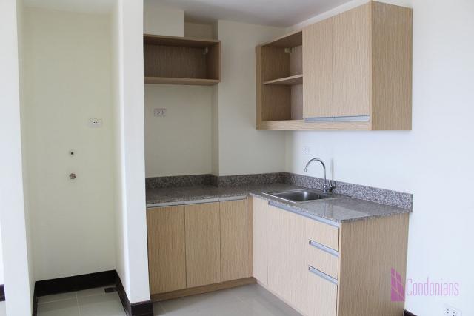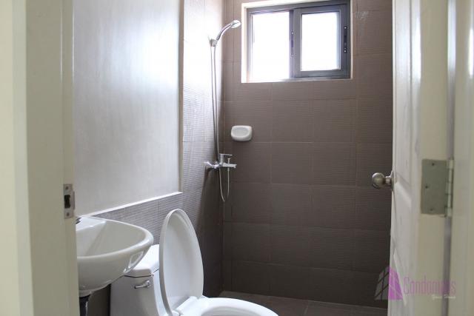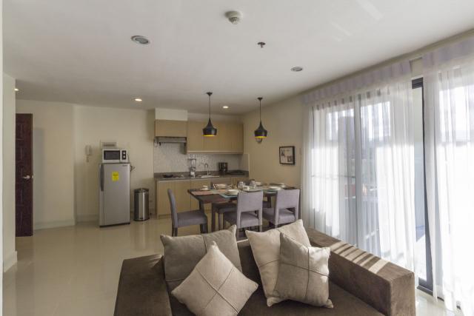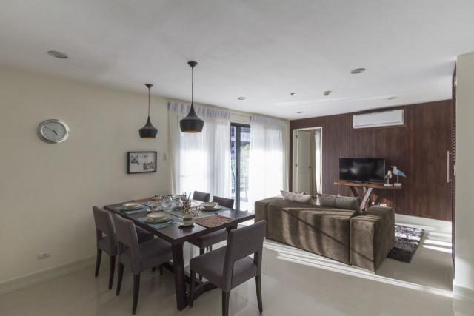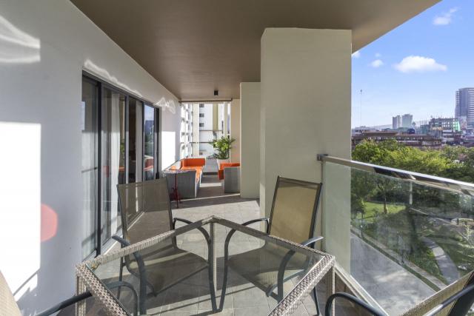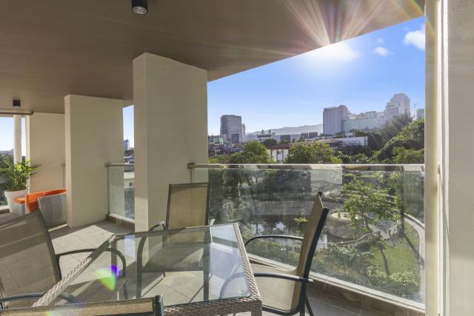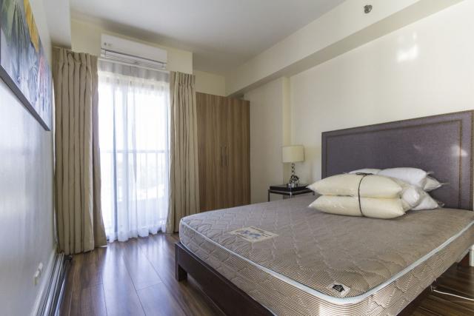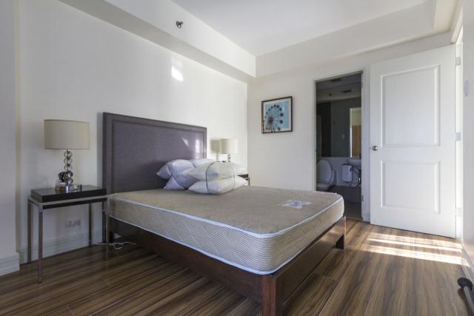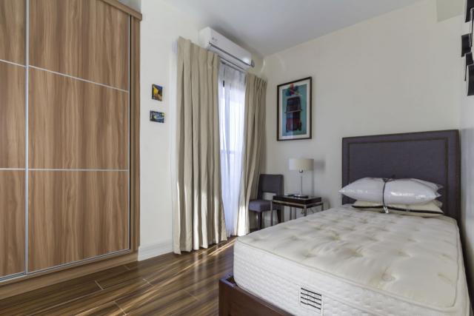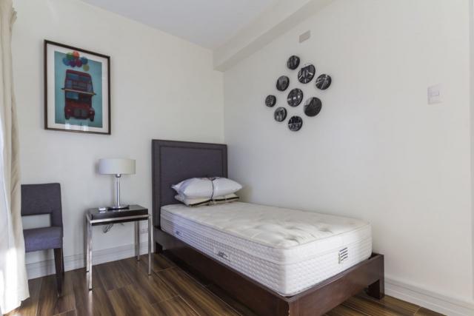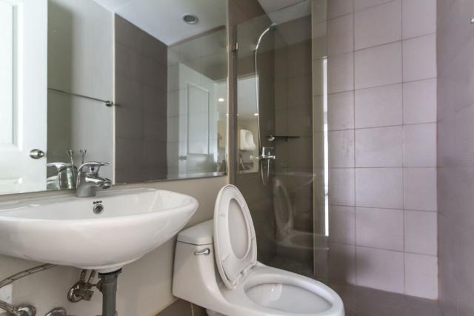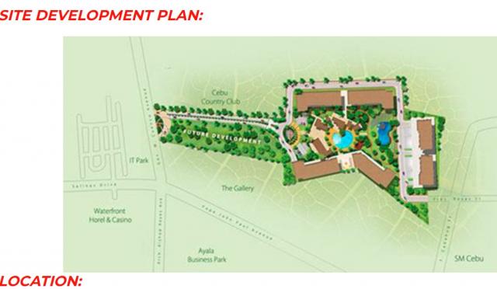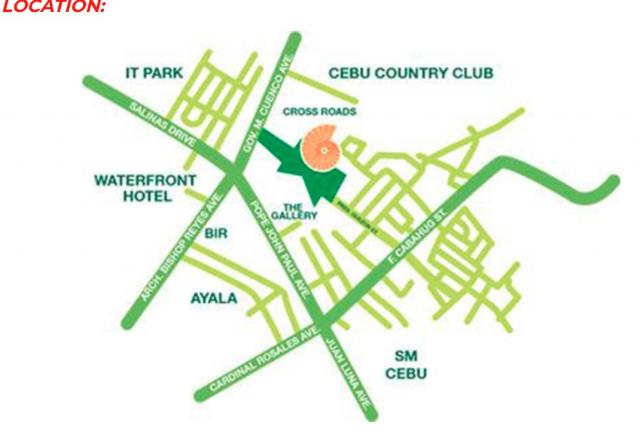Property Details
Grand Residences (PRESELLING RENT TO OWN UNITS)
|
0.00 |
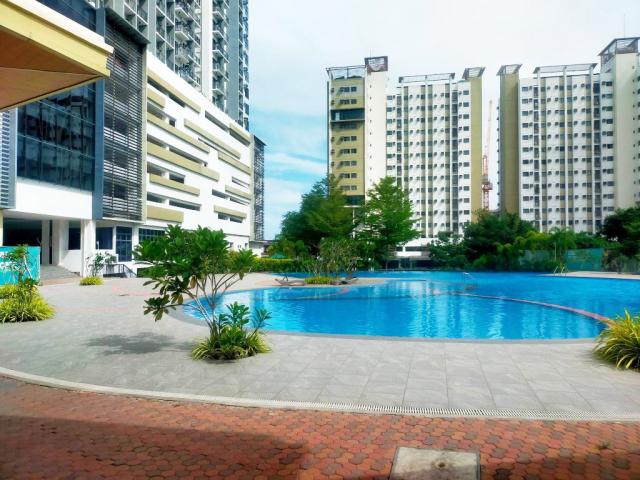



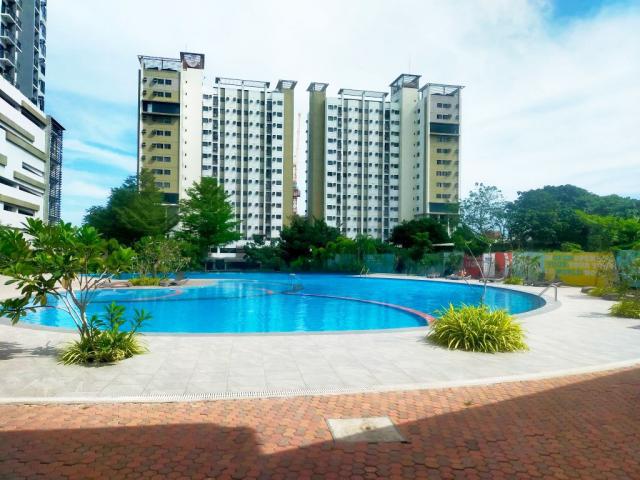





Property Description
Grand Residences Cebu is the flagship residential real estate development project of Grand Land Inc. Taking its cue from nature and placing natural landscapes right at the core of its development philosophy, Grand Land’s pioneer landmark aims to raise the bar of urban master planned communities within Cebu City.
Grand Residences Cebu is a condo project developed by Grand Land Inc., Units range from studio, 1 bedroom to 2 bedrooms.
Located at the intersection of Cebu City’s central district; along Gov. M. Cuenco Avenue, Banilad and Pres. Roxas Street, Ayala Access Road. Grand Residences is literally a few minutes’ walk from major business and lifestyle destinations. Right in the center of it all, your Grand Residences home address is nothing less than grand indeed! Built Around Nature, Life is a Grand Vacation here! Wouldn’t it be nice to live in your own private subtropical paradise 365 days a year? Now you don’t have to get away from the city to get away from it all! You just need to get home…
Where verdant tree-lined avenues and natural landscapes greet your every homecoming. And the refreshing waters of the community pool eagerly wait to free you from the day’s stresses. Enlivened by lush gardens and green amenities like a meditation pond, jogging paths, an al fresco amphitheater and a nautilus-themed swimming pool complete with barbecue pits and tropical cabanas!
Grand Residences embraces nature like no other local residential development had. For instance, care was taken to ensure that naturally standing trees were never disturbed. And with over 65% open spaces, your Grand Residences home redefines city living to mean auspicious spaces for rest and relaxation at home.
North Tower at Grand Residences
North Towers at Grand Residences is a high-rise/high-end residential and serviced apartment development, located at the heart of Cebu’s business district. Dusit D2, a first class serviced apartment of Dusit International will be located at the upper floors of the North Tower B
The North towers are up to the thirty-fifth (35th) floor. There will be about seven hundred (700) units per tower for the North towers. Target completion for North Tower A is first quarter of 2018.
In North Tower B, the 24th – 34th floors or a total of 10 floors are set aside for DusitD2 serviced apartments.
Guests at Grand Residences Cebu serviced apartments could expect a spacious living, personalized experience and value for money that’s comparable to living in a home. It’s like living in an apartment that has a 24 hours 7 days concierge.
It is the company’s goal to change the way people see residential communities. And in doing so, it aims to provide not merely living spaces but homes that suit the lifestyle of every family; at the same time, giving premium to quality that meets global standards.
Getting healthy and fit, while working your way to a viable and sustainable future, has now become Grand Land’s advocacy.
With today’s fast-paced and stressful urban surroundings, your Grand Residences home seeks to bring stability and harmony back into your life.
Here you can live in calm and quiet living spaces with best-of-class features at a price you can truly be at ease with.
Grand Residences is right in the middle of the major economic activity just meters away from schools, hospitals, shopping malls, supermarkets, banks, hotels etc. Privately situated in an enclave around Metro Cebu’s Central Business District, Banilad, Cebu City.
Experience enjoyment and tranquility without the exhaustion of travelling, for Grand Residences Cebu is bringing you thrilling activities blanketing the area, visible as you look outside your window.
The indoors are assured of good ventilation and sunlight. There are fewer units in every floor for a more comfortable and easiness in movement and to ensure select occupants. Outdoors, 65 percent of the area is devoted to open space, with grounds carpeted with verdant grass and surrounded by lush foliage of tropical plants and trees.
It is an all-new level of living at the heart of Metro Cebu, filled with natural greenery and open spaces devoted to fun and fitness.
Vitalized by lush gardens and green amenities like jogging paths, meditation pond, an al fresco amphitheater and a nautilus-themed swimming pool complete with barbecue pits and tropical cabanas!
Every Grand Residences studio, one bedroom and two bedroom units, is designed by renowned architects to showcase the uniqueness of every homeowner and bring families closer together in a place they can proudly call their very own.
With almost everything one could ask for in such a community, it’s one’s family and his loved ones that really matter. Give them a beautiful home in a place of peace and quiet, equipped with wholesome fun, and where love can blossom and grow.
UNIT FINISHES
Homogeneous tiles
Engineered wood tiles for Bedroom
Painted Wall Finished
Complete Toilet & Bath
Kitchen Cabinets
Provisions for CATV & Telephone
Fire Alarm & Protection System
Location
Grand Residences is right in the middle of the major economic activity just meters away from schools, hospitals, shopping malls, supermarkets, banks, hotels etc. Privately situated in an enclave around Metro Cebu’s Central Business District, Banilad, Cebu City.
400 m Cebu Country Club
1.1 km Cebu IT Park
1.2 km Gaisano Country Mall
2.5 km Waterfront Hotel
2.9 km Ayala Center Cebu
3.2 km UP Cebu
3.3 km Cebu Business Park
3.4 km University of San Carlos
3.7 km Perpetual Succour Hospital
4.3 km Cebu Doctors’ Hospital
4.4 km SM City Cebu
5.9 km Chong Hua Hospital
Amenities
Clubhouse
• Air-conditioned multi-purpose hall
• Multipurpose function hall /business center
• Poolside lounge w/bar
• Entertainment room
• Billiard rooms
• Sports bar
• Kid’s play area–matted flooring with play equipment
• Fitness gym
• 100% back-up power
Outdoor
• Kiddy playground
• Swimming Pool
• Themed garden
• Jogging path
• Amphitheater
UNIT FINISHES
• Homogeneous tiles
• Engineered wood tiles for Bedroom
• Painted Wall Finished
• Complete Toilet & Bath
• Kitchen Cabinets
• Provisions for CATV& Telephone
• Fire Alarm & Protection System
BUILDING FEATURES
• Reception / Lobby area
• 2 Elevators per building (big enough to be service
• elevator / 15 pax capacity)
• Service area at roof deck
• Centralized provisions for individually metered water,
• electricity per floor
• Balcony in selected 1BR, 2BR & studio units
• Telephone & cable tv outlets
• Fire alarm and fire hose cabinets along corridors
• on each levels and fire exits
• Heat and smoke detectors with sprinkler system
• CCTV (lobby, elevator and elevator lobby, hallways and
• exit / entrance doors, entrance ramps
• 100% Standby power
• Centralized garbage room per fl oor per building
• Building landscaping
• 2- Level Parking Area
______________________________
RENT TO OWN UNITS
TURNOVER ON JANUARY 2024
PRICELIST FEBRUARY 2023 WITH VAT
NORTH TOWER B
18TH FLOOR
Unit 1--Studio A1 corner--26.65 sqm --P5,471,093.03
Unit 2--Studio A --24.80 sqm --P5,091,299.14
Unit 3-9--Studio A corner --24.80 sqm --P5,091,299.14
Unit 10-11-Studio B corner --30.20 sqm --P6,199,888.46
Unit 12,15,16--Studio A --24.80 sqm --P5,091,299.14
Unit 17--2 BR --59.10 sqm --P12,132,894.31
Unit 18--2 BR --59.10 sqm --P12,176,854.07
Unit 19-21-Studio A --24.80 sqm --P5,109,745.87
Unit 22-23-Studio B1 --30.05 sqm --P6,191,446.11
19TH FLOOR
Unit 1--Studio A1 corner--26.65 sqm --P5,510,739.23
Unit 2-9-Studio A --24.80 sqm --P5,128,192.61
Unit 10-11-Studio B --30.20 sqm --P6,224,815.19
Unit 12,15,16--Studio A --24.80 sqm --P5,128,192.61
Unit 17--2 BR corner --59.10 sqm --P12,220,813.84
Unit 18--2 BR corner--59.10 sqm --P12,264,773.60
Unit 19-21-Studio A --24.80 sqm --P5,146,639.34
Unit 22-23-Studio B1 --30.05 sqm --P6,236,149.69
Unit 33--1 BR --53.40 sqm --P11,042,156.66
20TH FLOOR
Unit 1--Studio A1 corner--26.65 sqm --P5,550,384.84
Unit 2-9-Studio A --24.80 sqm --P5,165,086.08
Unit 10-11-Studio B --30.20 sqm --P6,289,741.92
Unit 12,15,16--Studio A --24.80 sqm --P5,165,086.08
Unit 17--2 BR corner --59.10 sqm --P12,308,733.36
Unit 18--2 BR corner--59.10 sqm --P12,352,693.12
Unit 19-21-Studio A --24.80 sqm --P5,183,532.82
Unit 22-23-Studio B1 --30.05 sqm --P6,280,853.27
Unit 33--1 BR --53.40 sqm --P11,121,596.64
21th FLOOR TO 27TH FLOOR CAN BE REQUESTED
PARKING SLOT IS P1,000,000.00
NOTES:
8% Transfer charge, miscellaneous fee and move-in fee shall be added.
MODES OF PAYMENT
1)RENT TO OWN UNITS
-Reservation Fee ---P20,000
-12% Downpayment payable in 3 years. The 87% balance payable through bank financing
Move-in on January 2024.
