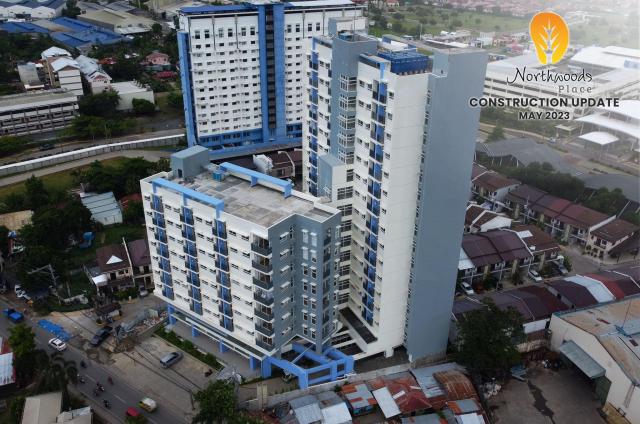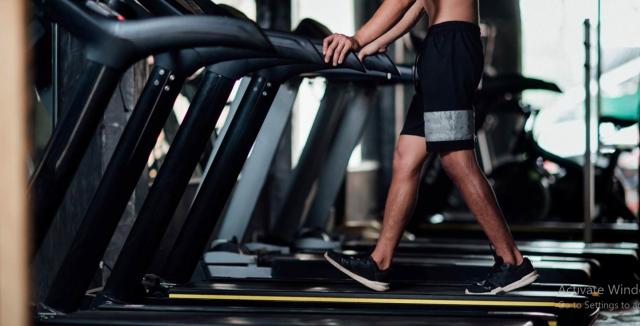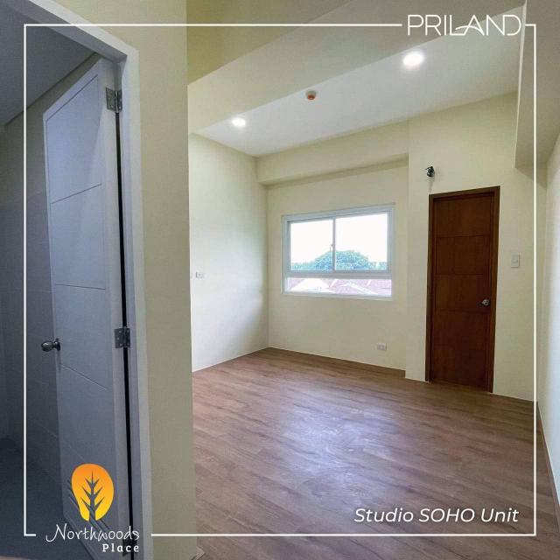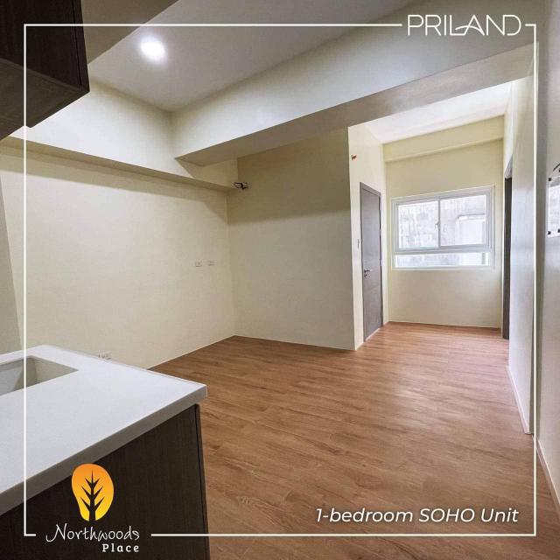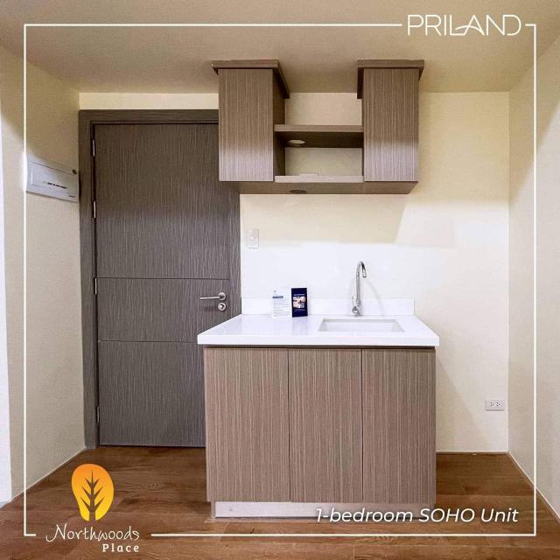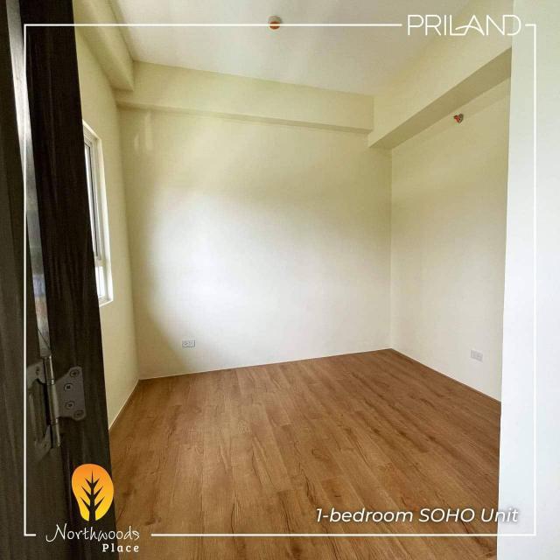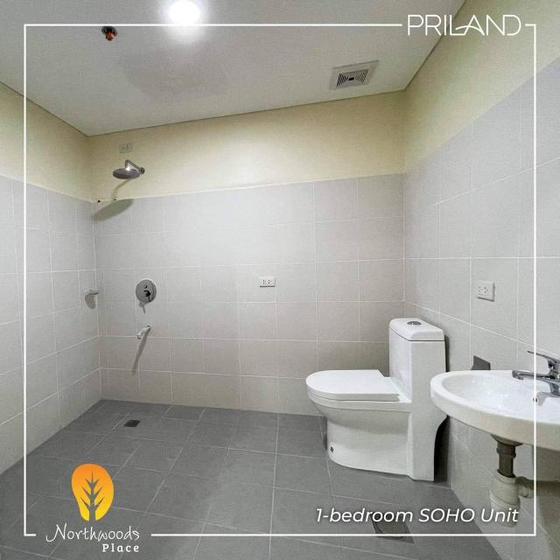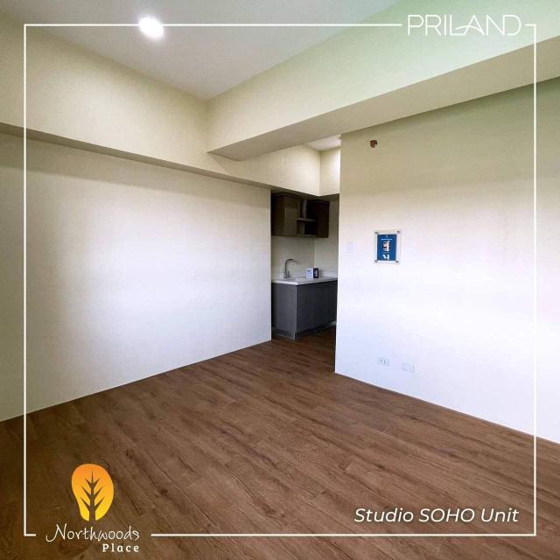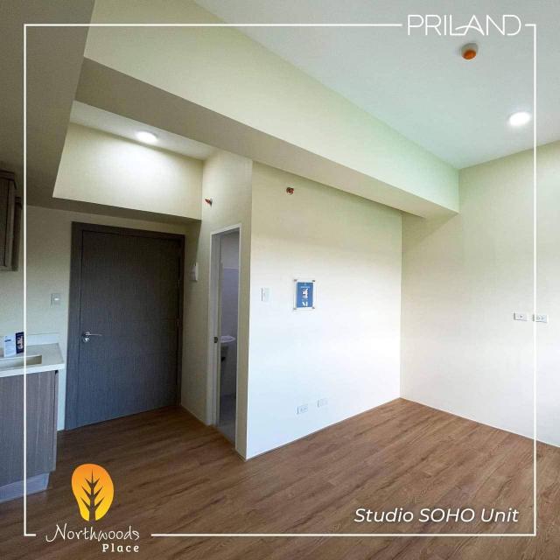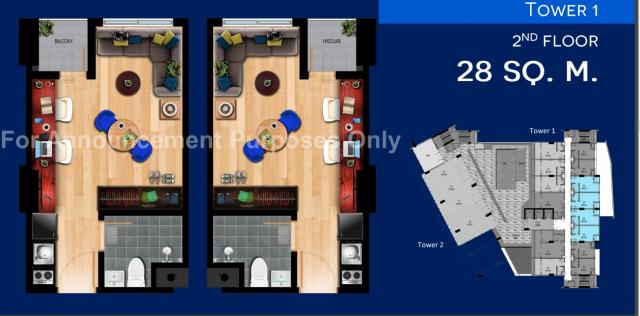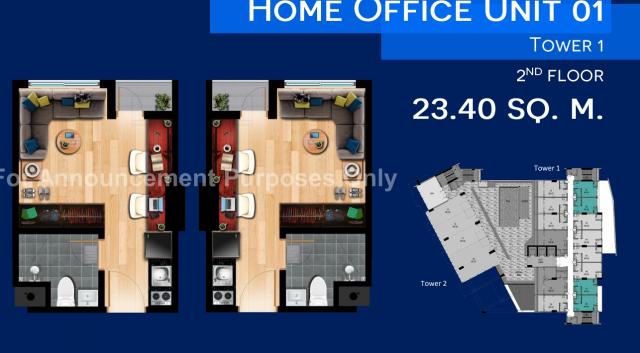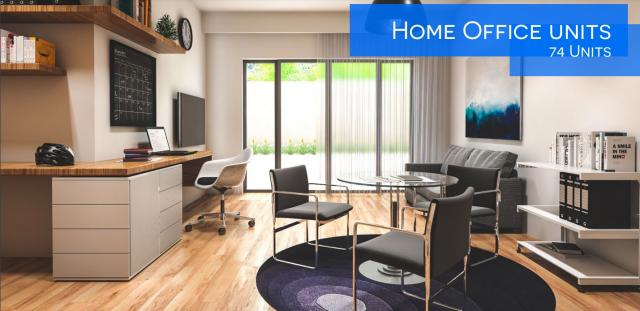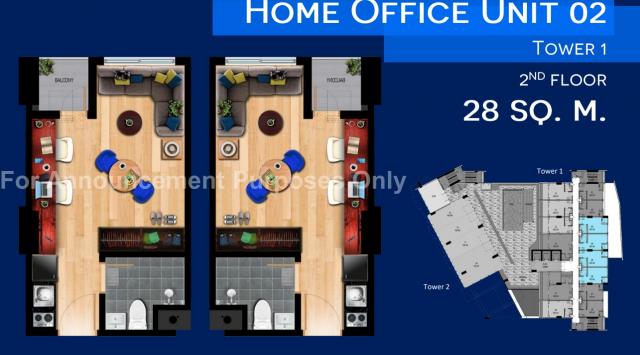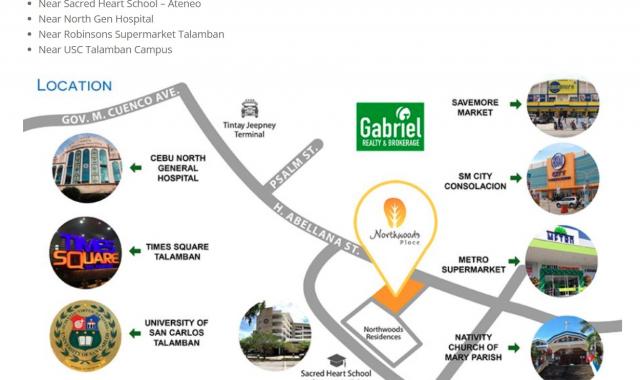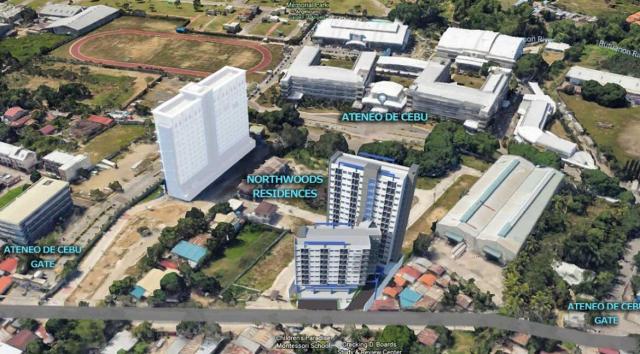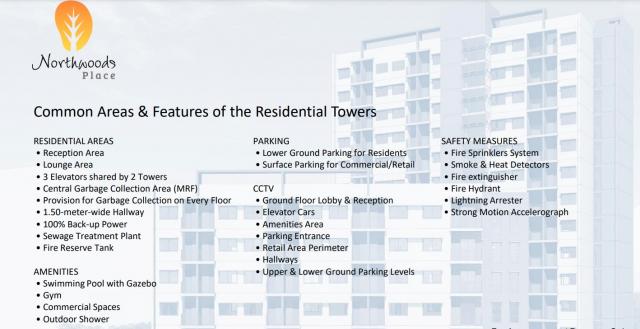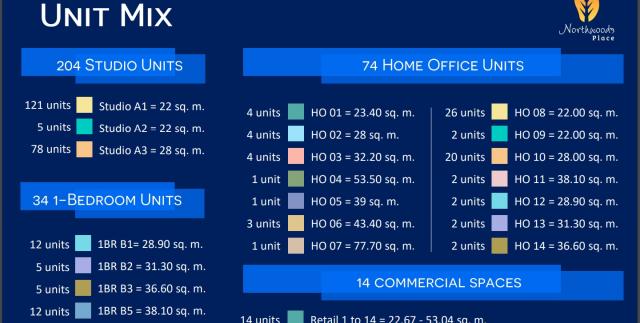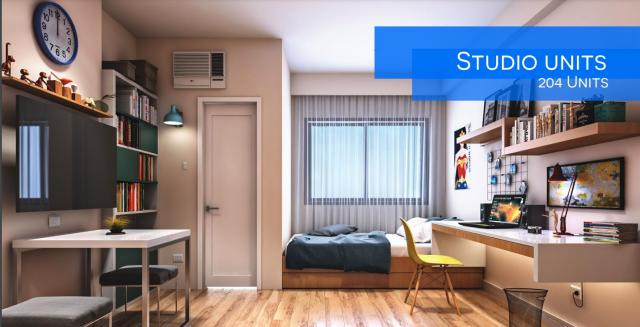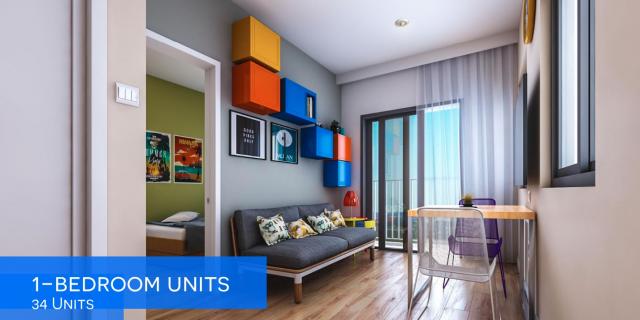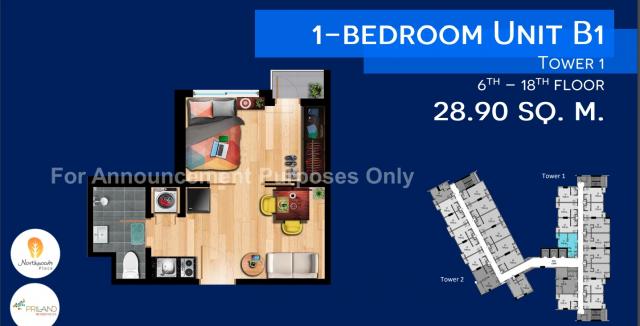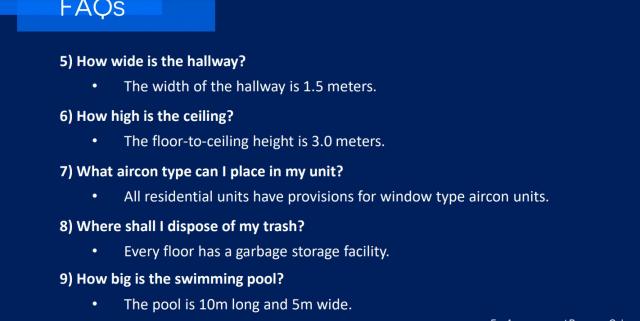Common Areas and Features
Offering a purposeful mix of units in two towers and a blend of well-curated amenities, this low-density condominium development is ideal for a focused and productive way of living.
With amenities fit for the on-the-go lifestyle: amenities include a bridge that connects the two towers for ease of movement throughout the property. A swimming pool with gazebo, gym and a commercial area that is ideal for a tutorial center, laundry shop and other establishments will help provide relief from the daily grind.
Residential Areas
Reception Area
Lounge Area
3 Elevators shared by 2 Towers
Central Garbage Collection Area (MRF)
Provision for Garbage Collection on Every Floor
1.50-meter-wide Hallway
100% Back-up Power
Sewage Treatment Plan
Fire Reserve Tank
Amenities
Swimming Pool with Gazebo
Gym
Commercial Spaces
Outdoor Shower
CCTV
Ground Floor Lobby & Reception
Elevator Cars
Amenities Area
Parking Entrance
Retail Area Perimeter
Hallways
Upper & Lower Ground Parking
Parking
Lower Ground Parking for Residents
Surface Parking for Commercial/Retail
Safety Measures
Fire Sprinklers System
Smoke & Heat Detectors
Fire Extinguisher
Fire Hydrant
Lightning Arrester
Strong Motion Accelerograph
______________________________
PRICELIST JUNE 2023
UPPER GROUND FLOOR (Commercial Spaces)
Unit R-05 --53.04 sqm -- P10,460,847
MEZZANINE (Commercial Spaces)
Unit R-11 --50.38 sqm -- P9,504,588 studio
Unit R-12 --50.38 sqm -- P8,184,587 studio
Unit R-13 --46.30 sqm -- P7,561,289 studio
2ND FLOOR (Home Office)
Unit 204 --28.00 sqm --P3,814,357 studio
Unit 205 --28.00 sqm --P3,814,357 studio
5TH FLOOR (Home Office)
Unit 504 --28.00 sqm --P3,807,281 studio
Unit 505 --28.00 sqm --P3,807,281 studio
Unit 511 --28.90 sqm --P4,284,665 One bedroom
Unit 528 --22.00 sqm --P3,101,584 studio
RESIDENTIAL
6TH FLOOR
Unit 617 --28.00 sqm --P3,790,770 studio
Unit 619 --28.00 sqm --P3,790,770 studio
7TH FLOOR
Unit 719 --28.00 sqm --P3,790,770 studio
Unit 720 --28.00 sqm --P3,790,770 studio
Unit 727 --22.00 sqm --P3,101,584 studio
8TH FLOOR
Unit 801 --22.00 sqm --P3,096,024 studio
Unit 807 --21.00 sqm --P2,977,481 studio
Unit 809 --22.00 sqm --P3,101,584 studio
9TH FLOOR
Unit 919 --28.00 sqm --P3,790,770 studio
10TH FLOOR
Unit 1008 --22.00 sqm -- P3,096,024 studio
12TH FLOOR
Unit 1205 --28.00 sqm -- P3,807,281 studio
14TH FLOOR
Unit 1405 --28.00 sqm --P3,807,281 studio
17TH FLOOR
Unit 1705 --28.00 sqm --P3,854,699 studio
MODES OF PAYMENT
Reservation Fee = P50,000
1) CASH PAYMENT with discounts
2) 10% Downpayment with discount
3) Downpayment can be paid 18 months without interest
4) 90% through Bank financing
____________________________________
Priland Advantage
Two low-density towers hold 312 units altogether, with studio, one-bedroom, and large home office configurations. The 1st tower of Northwoods Place will stand 17-storeys tall while the 2nd tower is a 9 storey building. The floor area of Northwoods Place SOHO units range from 23 square meters to 53 square meters.
This selection of thoughtfully designed units makes Northwoods Place Condominium ideal for residents with different lifestyles— whether that’s a student looking to concentrate on studies, or a young couple working from home.
While some developers might not include certain fixtures, Priland is committed to bringing them to each of its developments for the convenience of residents. The following come standard in every Priland project, including Northwoods Place: provisions for air-conditioner, telephone line, cable line, LPG and range hood.
With an environment that is conducive to productivity and concentration, Northwoods Place helps one gear up for the future.
