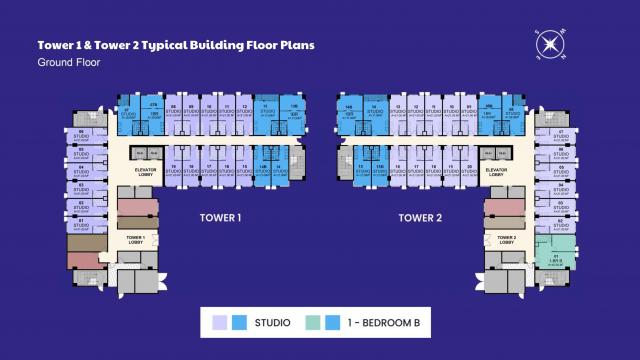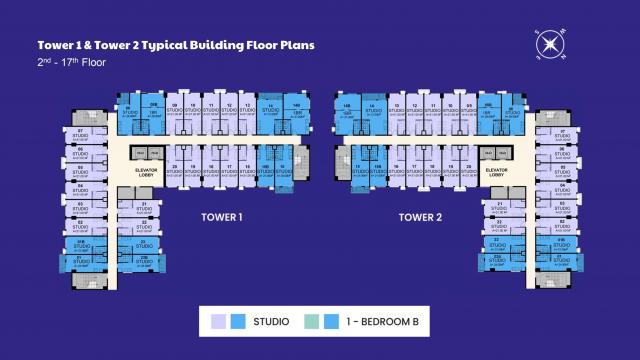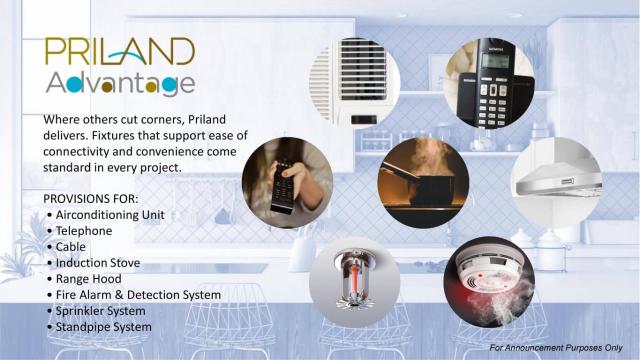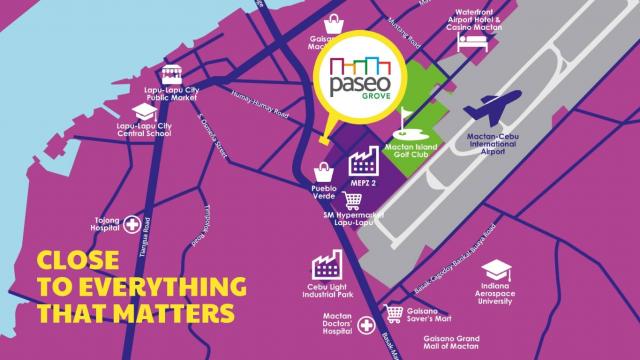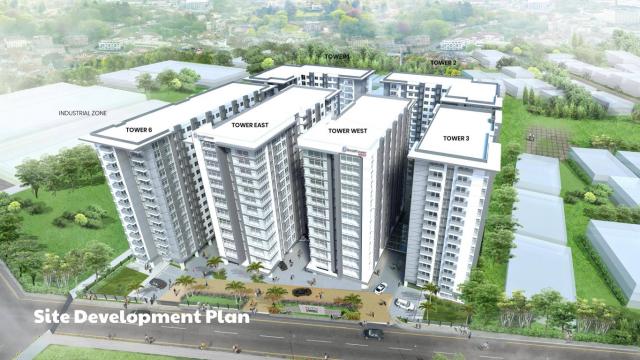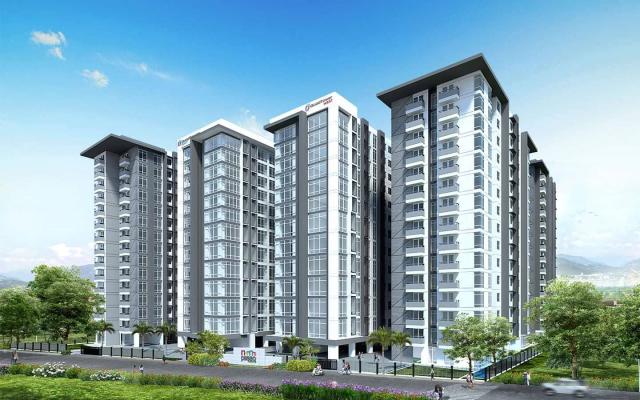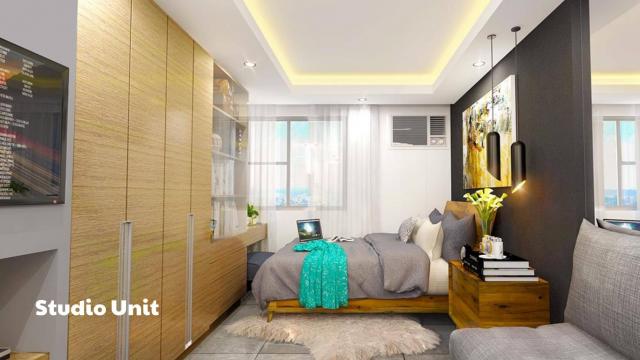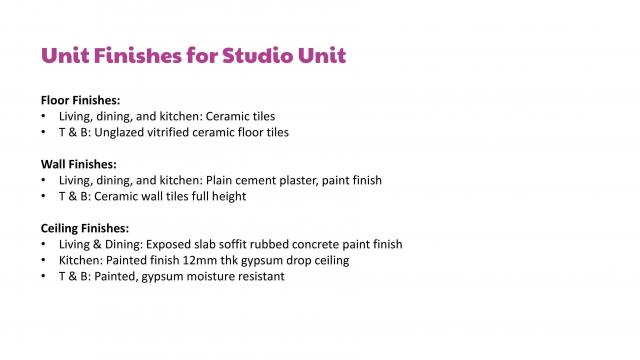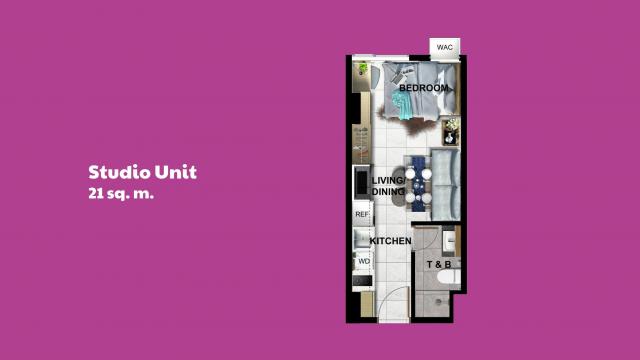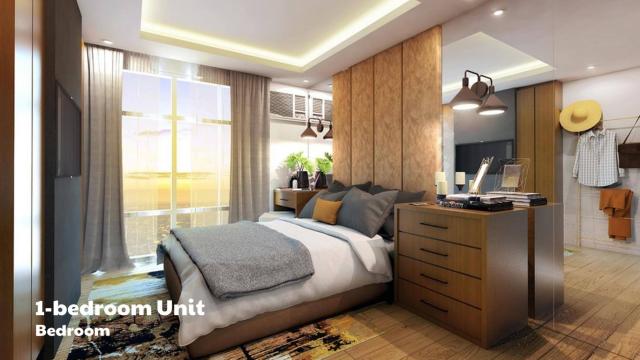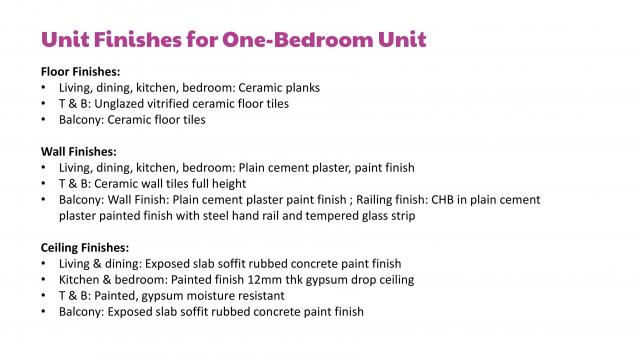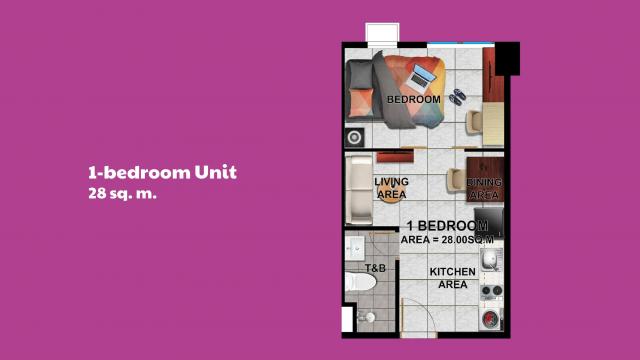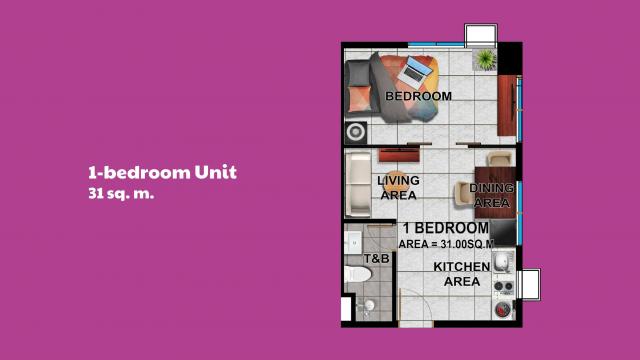Property Details
#6519 Paseo Groove (Preselling Condo Units)
|
0.00 |
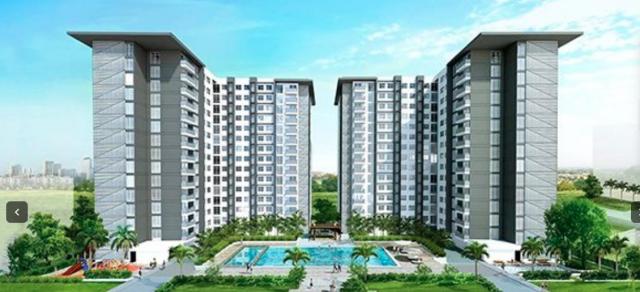








Property Description
Paseo Grove Mactan condominium is the newest project by Priland Development Corp. Literally just a few short meters from MEPZ II (Tamiya Basak) a quick drive to the Mactan Airport and five star beach resorts, Paseo Grove is your new home in Lapu-Lapu City.
Location
Paseo Grove is in close proximity of major establishments and thoroughfares. The Outlets at Pueblo Verde, the Cebu Light Industrial Park, and the Mactan-Cebu International Airport making it an ideal home base for busy individuals and frequent travelers. Situated a few meters away from the Mactan Export Processing Zone II and a short drive away from resorts, Paseo Grove brings every imaginable comfort closer to home.
900 m SM Hypermarket
1.2 km Mactan Island Golf Club
1.4 km PHILSCA
1.9 km Lapu-Lapu Public Market
2 km Osmeña Bridge
2.4 km Mactan Doctors’ Hospital
3 km University of Cebu
5 km Mactan Cebu Int’l Airport
5 km Waterfront Airport Hotel
6.5 km Cebu-Cordova Link Expressway
Features and Amenities
Amenities have been carefully chosen and laid out for optimum comfort and convenience. Get a whiff of the sea breeze up in the swimming pool. Hold meetings or parties in the multipurpose rooms. Pump iron in the gym. Have your needs exceptionally met at Paseo Grove.
Development by Priland Residences are designed to complement a modern way of life that values convenience, accessibility, and complete amenities. Whether it’s commercial spaces or home offices, Priland Residences provides a good variety for the cosmopolitan dwellers.
A total of six towers will be built on the one-hectare site, and unit types will range from Studio Units to 2-bedroom Units. Amenities will include swimming pools, a gym, daycare center, parks and gardens, multipurpose rooms, and retail areas, all chosen to offer a variety of lifestyles requiring different options for leisure and more.
Lobby
2 Elevators per Tower
2 Swimming Pools with Pavilion
Gym
Daycare Center
Playground
Parks and Gardens
Multipurpose Rooms
Retail Areas
Common Areas
Paseo Grove sits on one-hectare site that will host 6 condominium towers with 4 different unit types to cover various lifestyle needs.
Get to where you need to be in a flash. Paseo Grove is designed to complement your modern way of life. Convenience, comfort, accessibility and amenities is our highest priority. Commercial spaces and home offices make every single thing nearer to you.
Paseo Grove offers facilities that support any lifestyle at any pace, whether fast or laid-back, allowing residents to focus on the more important things in life.
RESIDENTIAL AREAS
Reception Area
Lounge Area
2 Elevators per Tower
Central Garbage Collection Area
Provision for Garbage Collection
1.50-meter-wide Hallway
CCTV
Ground Floor Lobby & Reception
Elevator Cars
Amenities Area
Parking Entrance
Retail Area Perimeter
Hallways
Upper/Lower Ground Parking Levels
PARKING
Basement parking for residents
__________________________________
TOWER 1 PRICELIST JUNE 2023
GROUND FLOOR UNITS
Unit 101 --42 sqm --1 Bedroom -- P7,057,901
Unit 102 --21 sqm --Studio -- P3,102,082
Unit 108-B --28 sqm --1 Bedroom -- P4,606,568
Unit 113 --21 sqm -- Studio -- P3,102,082
Unit 114 --31 sqm -- Studio -- P5,100,128
Unit 114-B --31 sqm --1 Bedroom --P5,209,403
Unit 115 --42 sqm --1 Bedroom -- P7,057,901
Unit 117 --21 sqm -- Studio -- P3,102,082
2ND FLOOR
Unit 201 --24 sqm -- Studio -- P4,051,520
Unit 202 --21 sqm -- Studio -- P3,116,565
Unit 206 --21 sqm -- Studio -- P3,116,565
Unit 208 --28 sqm --Studio -- P4,726,774
Unit 208-B --28 sqm --1 Bedroom -- P4,628,074
Unit 211 --21 sqm --Studio --P3,116,565
3RD FLOOR
Unit 302 -- 21 sqm --Studio -- P3,131,047
Unit 308 -- 28 sqm --Studio -- P4,748,280
Unit 308-B --28 sqm --1 Bedroom -- P4,649,580
Unit 314 -- 31 sqm --Studio -- P5,147,749
Unit 314-B --31 sqm --1 Bedroom -- P5,257,024
Unit 315 -- 45.00 --1 Bedroom -- P7,631,164
5TH FLOOR
Unit 501 --24 sqm -- Studio -- P4,088,388
Unit 508 -- 28 sqm --Studio --P4,769,786
6TH FLOOR
Unit 601 --24 sqm -- Studio -- P4,106,822
Unit 608 --28 sqm -- Studio -- P4,791,292
Unit 614 --31 sqm -- Studio -- P5,195,370
Unit 615-B --21 sqm --Studio-- P3,160,012
7TH FLOOR
Unit 701 --24 sqm --Studio -- P4,125,256
Unit 703 --21 sqm ---Studio -- P3,174,188
Unit 714 -- 31 sqm --Studio --P5,219,181
8TH FLOOR
Unit 801 --45 sqm --1 Bedroom -- P7,769,418
Unit 803 --21 sqm -- Studio -- P3,188,976
Unit 804 --21 sqm -- Studio -- P3,188,976
9TH FLOOR TO 17TH FLOOR CAN BE REQUESTED
MODES OF PAYMENT
Reservation Fee = P10,000
1) CASH PAYMENT with discounts
2) 10% Downpayment with 5% discount
3) Downpayment can be paid 42 months without interest
4) 90% through Bank financing
_____________________________
Priland Advantage
Where others cut corners, Priland delivers. Fixtures that support ease of connectivity and convenience come standard in every project.
Apart from these features, Priland consistently delivers the Priland Advantage.
Where other developers might not include certain fixtures, Priland is committed to bringing them to each of their developments for the convenience of residents.
Standard in every Priland Residences project comes easily available in each unit which means the developer offers provisions for Air-conditioning unit, Telephone, HDTV Connection, Induction Stove, Range Hood, Fire Sprinkler System and Smoke & Heat Detectors.
Such elements coming together in a prime location make Paseo Grove one convenient, connected community—sure to be a sound investment that Priland always strives to deliver.
Airconditioning Unit
Telephone
HDTV Cable
Induction Stove
Range Hood
Fire Sprinkler System
Smoke and Heat Detectors
