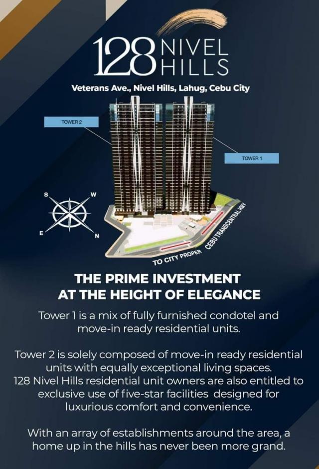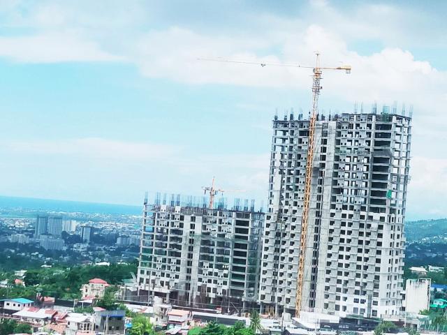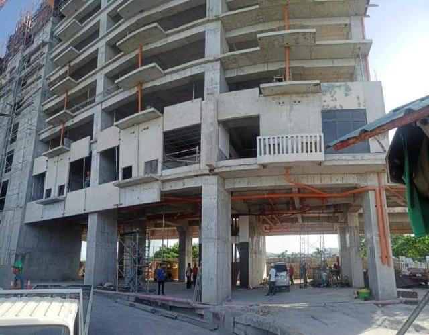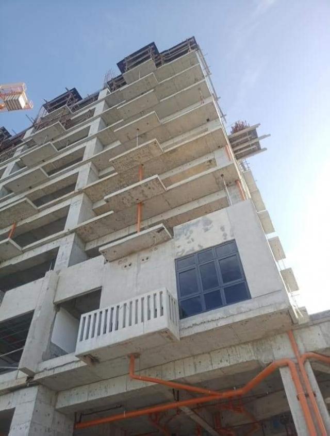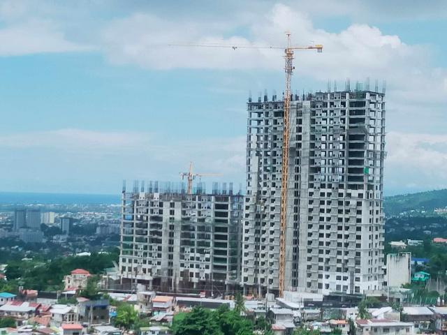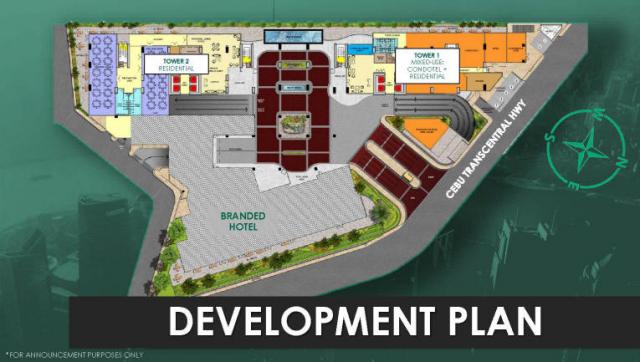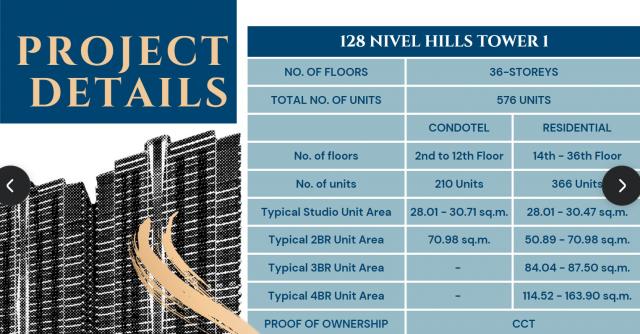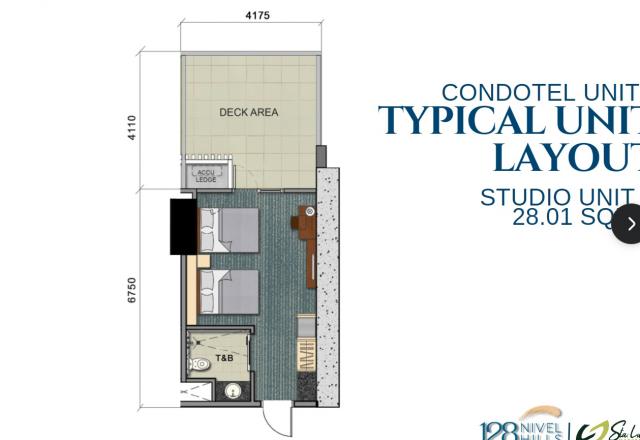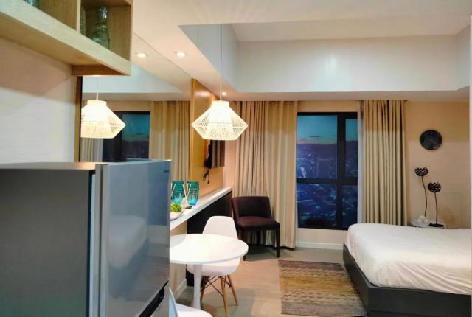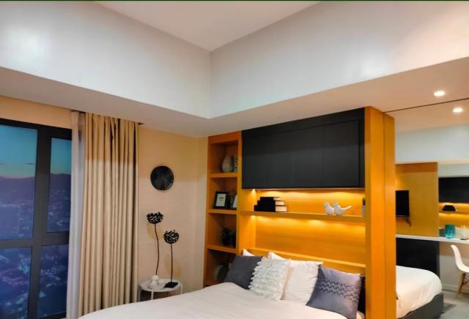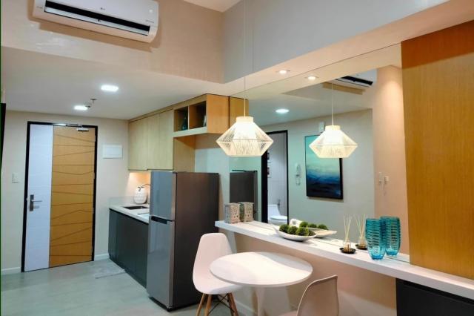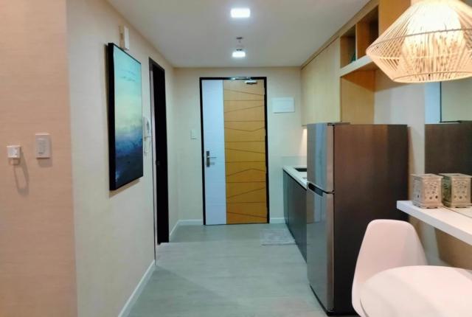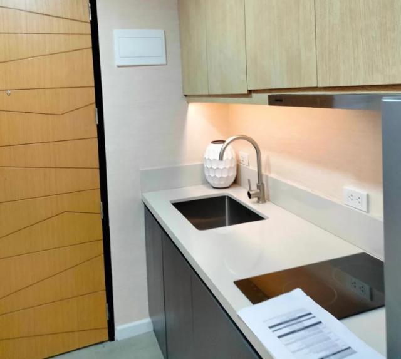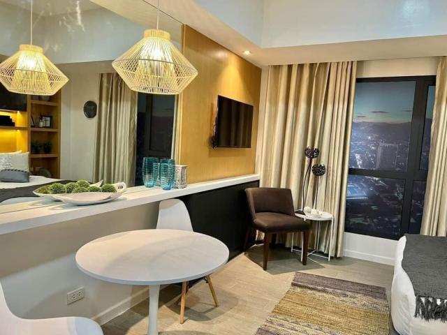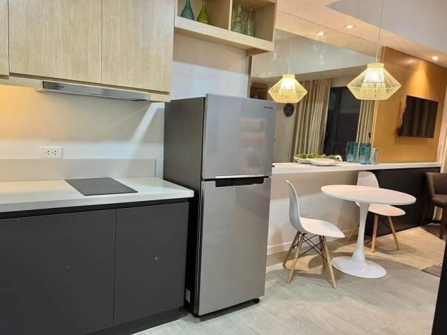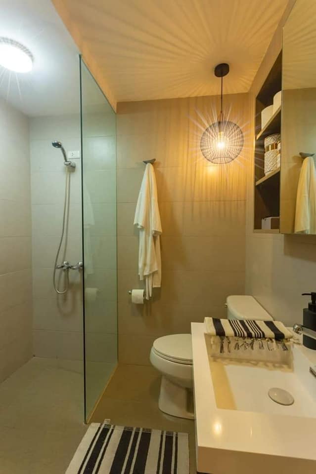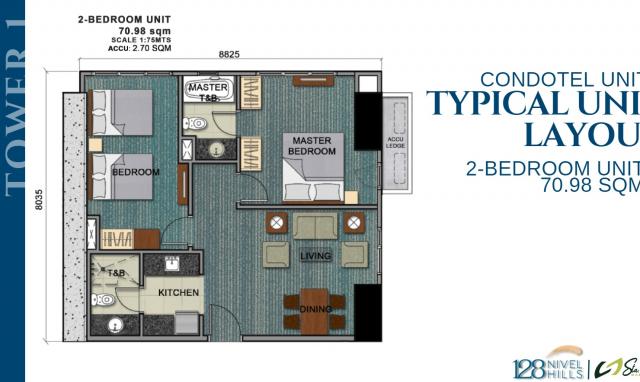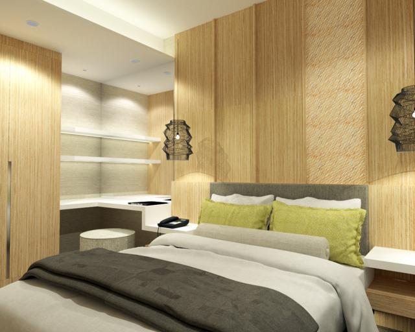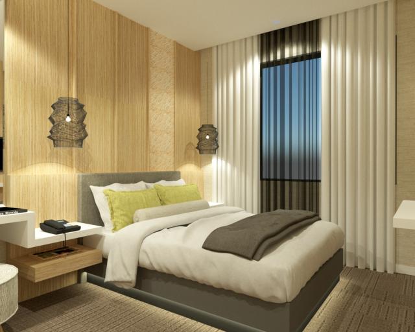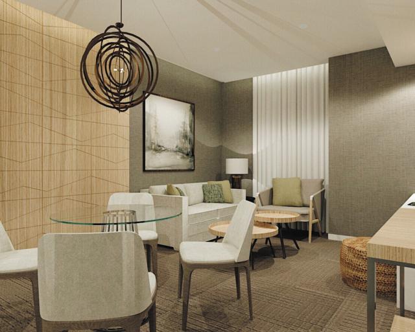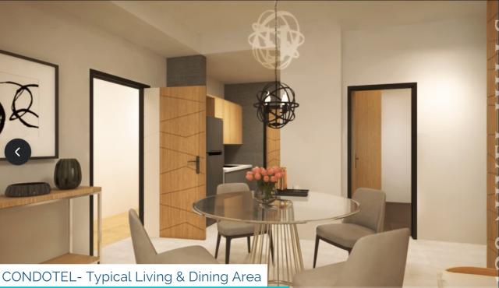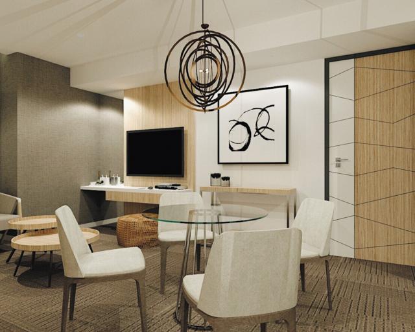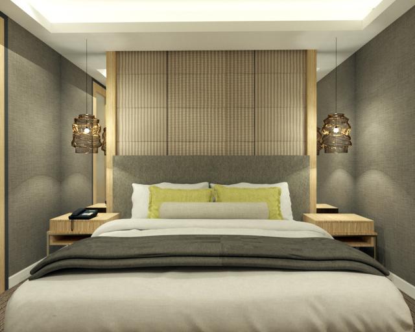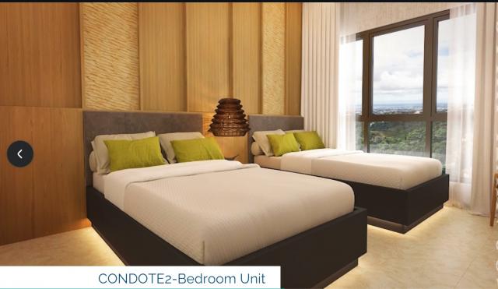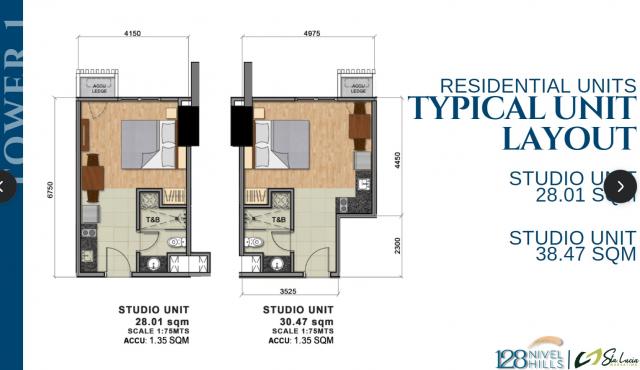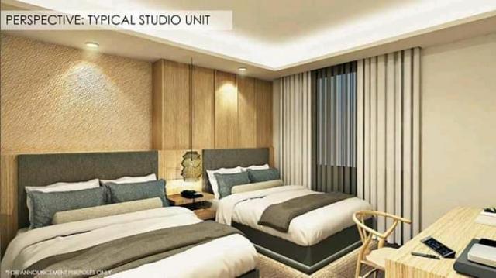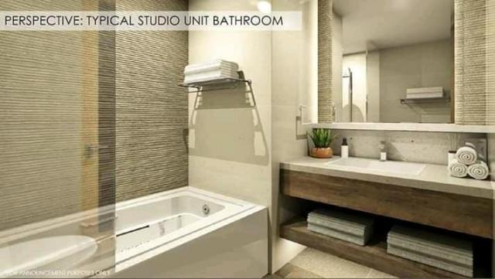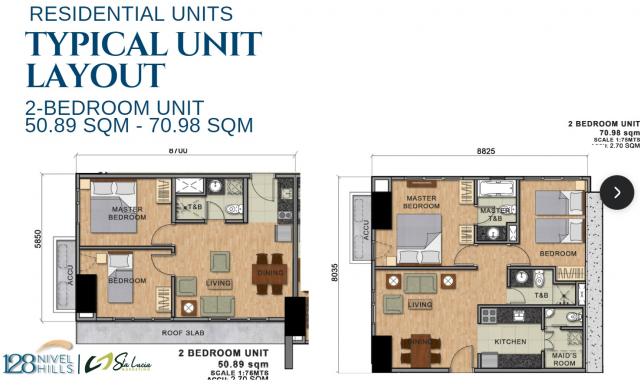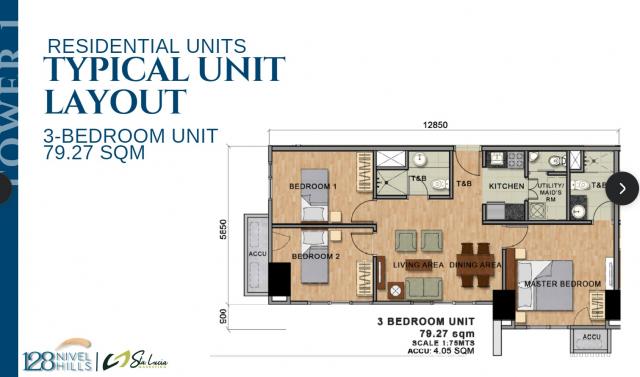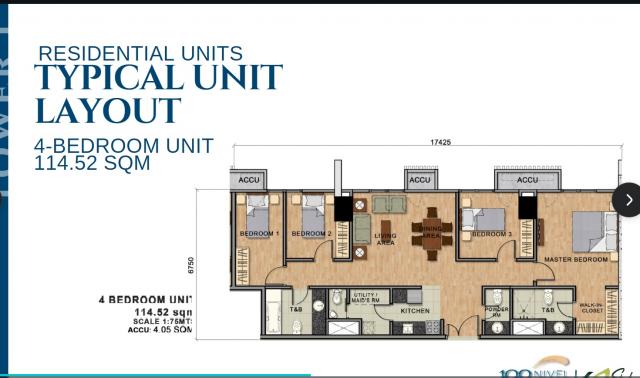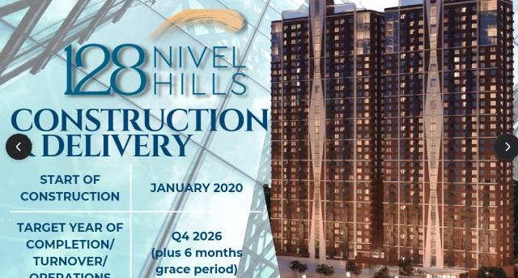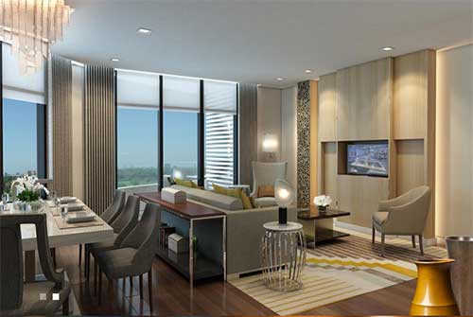Property Details
#5883 Preselling Luxury Condo Units Overlooking the Ocean and City in 128 Nivel Hills
|
PHP 0.00 |
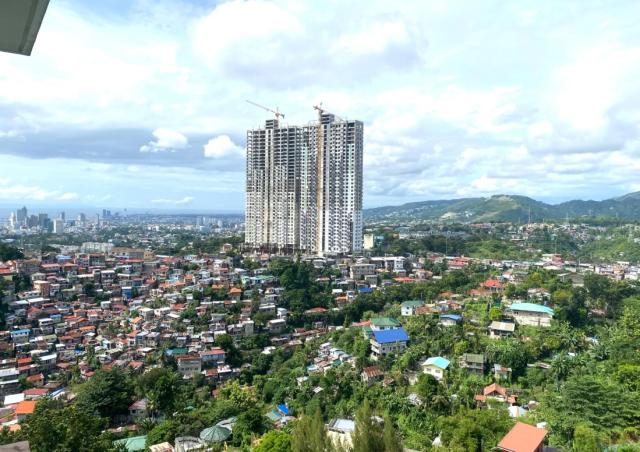





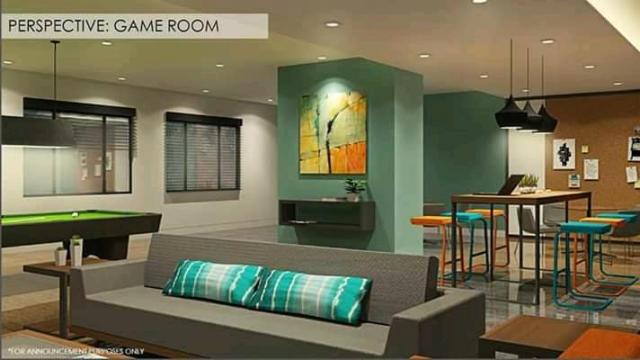






Property Description
128 Nivel Hills
128 Nivel Hills. A new standard in high-end condo living
Located at the heart of Cebu, 128 Nivel Hills lets you experience top-quality, modern, and posh designs from the comfort of your own living space. Call it your own private paradise, or simply call it your home.
The property sits on an expansive 8,470 square-meter property along Cebu Veterans Drive, Nivel Hills, Lahug, Cebu City. At 150 meters above sea-level, 128 Nivel Hills has picturesque views of Mount Busay and the Metro Cebu cityscape.
The area around 128 Nivel Hills is primed to become a destination for Cebuanos. Restaurants, car dealerships and other high-end establishments have moved into the area, hinting at what could be the most vibrant and dynamic section of town.
Set to be the preeminent residence in all of Cebu, 128 Nivel Hills consists of 2 impressive towers. The 36 storey and 45 storey and towers are examples of how both form and function meld together to create an architectural masterpiece by the world-renowned Crone Partners. It is both aesthetically pleasing and very practical to unit owners. The shifting oval design isn’t just beautiful, but also give the units the ample amount of sunlight during the day sans the heat. The towers were also tested for wind tunnel to ensure stability and structural integrity. The limited number of apartments per floor ensures that you truly come home to a private getaway.
Arriving at 128 Nivel Hills gives residents the sense of security and privacy not many other places can offer. As soon as you enter the courtyard, feel safe from prying eyes when getting dropped off and feel the sense of coming home. The expansive Lobby boasts high-ceilings that welcome both resident and guest to the posh, yet homey atmosphere of 128 Nivel Hills.
AMENITIES
The Library
Take a break from the hustle and bustle of city life by curling up with your favorite book. The Library is a book-worm’s fantasy made real and is just as majestic as the stories in the books themselves.
The Great Room
Mingle with other homeowners at 128 Nivel Hills’ Great Room. Sit down for a leisurely conversation while taking in the relaxing vibe, beautiful design of the room.
Gym
Stay fashionably fit in 128 Nivel Hills’ Gym. It has a complete array of modern workout equipment and a Yoga/Pilates studio for those who want to break a sweat in style.
Sun Room
Take in the glory of daylight in the Sun Room. With just the right amount of sun entering
The Shops
Added to the convenience of the homeowners, one will enjoy a dose of retail therapy and boutique restaurants at The Shops.
Pool Deck
In for a little sun? 128 Nivel Hills’ resort-type pool is where you should spend the day with your family. While you swim in the Pool, the little ones can play in the Kid’s Pool.
The Lobby
The airy entrance and high-ceilings of The Lobby let both resident and guest experience the posh, yet homey atmosphere 128 Nivel Hills has to offer.
Great Cabaña
Feel your stress drain away when you hang out in the Great Cabaña. Sip on a cool beverage while you indulge the great view 128 Nivel Hills has to offer. Lounge around for a tan and chit-chat with some friends, isn’t this a perfect way to spend your day?
Pool Area
In for a little sun? 128 Nivel Hills’ resort-type pool is where you should spend the day with your family. While you swim in the Pool, the little ones can play in the Kid’s Pool.
The Designer Dwellings
Every nook and cranny of 128 Nivel Hills is steeped in the ways of a genteel lifestyle. The units boast of a carefully curated sense of comfort and style, thanks to the masterful touch one of the country’s leading interior designers, Manny Samson. Entering a unit is an experience in itself. Once inside, what greet you are wide, open spaces made all the more apparent with the fluid integration of the living and dining room and kitchen. The warm, wooden floors serve as the perfect counterpart to these distinctive design details.
Location
Nestled along Veterans Drive on the uphill stretch of Nivel Hills is an extensive mixed-use development that offers a sweeping 360-degree view of the Cebu skyline.
It sets standards in a prime location that is tucked away from the bustling city, but still a few minutes’ drive from the metropolis. 128 Nivel Hills is all about a life of exclusivity paired with serenity. With world-class features that deviate itself from the rest, it is set amidst generous open space where you can be at the top of luxury.
1.6 km JY Square Mall
4.1 km University of Cebu
4.8 km Chong Hua Hospital
2.7 km Cebu IT Park
5.7 km Camp Lapu-Lapu Hospital
5.7 km University of San Carlos
5.7 km Lyceum Cebu
7.1 km Cebu Doctors University
9.4 km Cebu-Cordova Link Expressway
14 km Mactan Cebu Int’l. Airport
___________________________________________
TURNOVER ON 2026
UPDATED PRICES MARCH 2025
TOWER 1
3RD FLOOR CONDOTEL
SOLD
4RTH FLOOR CONDOTEL
42B14--2 BR --70.987 sqm---P9,827,564.88
5TH FLOOR CONDOTEL
52B01--2 BR --70.987 sqm---P9,867,318.10
6TH FLOOR CONDOTEL
62B01--2 BR --70.987 sqm---P9,907,071.32
62B14--2 BR --70.987 sqm---P9,907,071.32
7TH FLOOR CONDOTEL
72B01--2BR--70.987---P9,946,824.55
72B14--2BR--70.987---P9,946,824.55
8TH FLOOR CONDOTEL
82B01--2BR--70.987---P9,986,577.77
82B14--2BR--70.987---P9,986,577.77
9TH-14TH FLOOR CONDOTEL
SOLD
_________________________________________
RESIDENTIAL UNITS
14TH FLOOR
14ST09--Studio--30.477--P4,372,854.31
14S217--2BR-- 28.012---P4,019,233.50
_________________________________________
RESIDENTIAL UNITS
15TH FLOOR
15ST06--Studio--28.012--P4,034,920.50
15ST11,18--Studio--28.012--P4,034,920.50
RESIDENTIAL UNITS
16TH FLOOR
162B01--2BR--70.987---P10,264,850.34
162B05--2BR--50.895---P7,359,431.46
16ST06--Studio--28.012--P4,050,607.50
16ST09--Studio--30.477--P4,406,988.66
16ST11--Studio--28.012--P4,050,607.50
162B13--2BR-- 70.987--P10,264,850.34
16ST18--Studio--28.012--P4,050,607.50
RESIDENTIAL UNITS
17TH FLOOR
172B01--2BR--70.987---P10,304,603.56
172B05--2BR--50.895---P7,387,932.72
17ST06,8--Studio--28.012--P4,066,294.50
17ST09--Studio--30.477--P4,424,055.84
17ST10,11,12--Studio--28.012--P4,066,294.50
172B13--2BR--70.867---P10,304,603.56
17ST15-18--Studio--28.012--P4,066,294.50
RESIDENTIAL UNITS
18TH FLOOR
18ST06--Studio--28.012--P4,081,981.50
18ST09--Studio--30.477--P4,441,123.01
18ST10--Studio--28.012--P4,081,981.50
182B13--2BR--70.987---P10,344,356.79
18ST15-16--Studio--28.012--P4,081,981.50
19TH FLOOR TO 31TH FLOOR TO BE REQUESTED
RESIDENTIAL UNITS
32TH FLOOR
322B01--2BR--70.987---P10,900,901.92
322B02--2BR--56.023---P8,602,999.37
323B04--3BR--79.267--P12,172,301.94
322B05--2BR--56.026---P8,603,429.34
322B06--3BR--84.037--P12,904,813.86
322B07--2BR--70.987--P10,900,901.92
322B09--3BR--84.037--P12,904,859.92
RESIDENTIAL UNITS
33RD FLOOR
332B01--2BR--70.987--P10,940,655.15
332B02--2BR--56.023--P8,634,372.65
333B04--3BR--79.267--P12,216,691.69
332B05--2BR--56.026--P8,634,804.18
333B06--3BR--84.037--P12,951,874.91
333B08--3BR--79.267--P12,216,645.45
333B09--3BR--84.037--P12,951,921.15
RESIDENTIAL UNITS
34TH FLOOR
342B01--2BR--70.987---P10,980,408.37
342B02--2BR--56.023---P8,665,745.91
342B03--2BR--60.949--P9,427,622.25
342B05--2BR--56.026--P8,666,179.02
343B06--3BR--84.037--P12,998,935.97
342B07--2BR--70.987--P10,980,408.37
343B08--3BR--79.267--P12,261,035.03
RESIDENTIAL UNITS
35TH FLOOR
352B01--2BR--70.987---P11,020,161.60
352B02--2BR--56.023---P8,697,119.19
352B03--2BR--60.949--P9,461,753.81
353B04--3BR--79.267--P12,305,471.18
352B05--2BR--56.026--P8,697,553.86
3532B06--3BR--84.037--P13,045,997.02
353B08--3BR--79.267--P12,305,424.61
RESIDENTIAL UNITS
36TH FLOOR
363B03--3BR--84.397---P13,149,114.92
364B04--4BR--114.515---P17,841,468.16
363B06--3BR--84.037---P13,093,104.82
MODES OF PAYMENT
Scheme 1 Reservation Fee
100% Cash
* 15% Discount on the 90% if paid OUTRIGHT
* 10% Discount on the 90% if paid within 1 year monthly basis
10% balance payable upon availabilty of title.
Schene 2: Reservation Fee
51%-89% Downpayment with applicable discounts:
* 12% Discount if paid outright or w/in 7days from RF
* 10% Discount if paid within 30days from date of RF
* 7% Discount if paid within 60 days from date of RF
Balance payable monthly in 60 mos, No Int. or payable
in 5 to 10 years at 14% int.p.a. or thru bank financing
Schene 3: Reservation Fee
25%-50% Downpayment with applicable discounts:
* 10% Discount if paid outright or w/in 7days from RF
* 7% Discount if paid within 30days from date of RF
* 5% Discount if paid within 60 days from date of RF
Balance payable monthly in 60 mos, No Int. or payable
in 5 to 10 years at 14% int.p.a. or thru bank financing
Schene 4: 25% to 50% downpayment payable in 60 months, no interest
Balance payable in 5 to 10 years at 14% interest per annum or through Bank Financing at
prevailing bank interest rate
Scheme 5: No Reservation, No Downpayment
Total Selling Price payable monthly in 60 months no interest
Reservation Fee
-STUDIO TYPE UNIT ---P50,000
-2 BEDROOMS UNIT ----P100,000
-3 TO 4 BEDROOMS UNIT --P120,000
CONDOTEL FURNISHINGS:
-Studio Unit --P560,000
-2 Bedrooms --P1,000,000
PARKING SLOT IS P1.2M
An Additional 5.5% miscellaneous fee shall be charged to
the buyer,This amount shall shoulder all expenses
that will be incurred in the transfer of the title to the name of the buyer.
TOWER 2
RESIDENTIAL UNITS
2ND FLOOR
2ST03-4- Studio w/ balcony--43.98--P5,599,851.90
2ST05-- Studio w/ balcony--49.63--P6,318,522.37
2ST08-11--Studio w/ balcony--56.93--P7,248,645.
3RD FLOOR
3ST05 --- Studio --30.48-- P3,897,411.55
3ST10,12-14-Studio --28.01-- P3,582,238.50
32B15 --- 2 Bedrooms--70.99--P9,077,932.65
3ST18-20 --Studio --28.01-- P3,582,238.50
4RTH FLOOR
42B01 --- 2 Bedrooms--70.99-- P9,117,685.88
4ST02-4 --Studio --28.01-- P3,597,925.50
4ST05 --Studio --30.48-- P3,914,478.72
42B06 --- 2 Bedrooms--50.90-- P6,536,966.54
4ST07-14 --Studio --28.01-- P3,597,925.50
42B15 --- 2 Bedrooms--70.99-- P9,117,685.88
4ST18-20 --Studio --28.01-- P3,597,925.50
5TH FLOOR TO 36TH FLOOR CAN BE REQUESTED
2 Towers
Development Plan
Project details
Condotel Studio Floor Plan
2 Bedroom Condotel Floor Plan
Residential Studio Floor Plan
2 Bedrooms Residential Floor Plan
3 Bedroom Residential Unit
4 Bedrooms Residential Floor Plan
Construction Delivery
The Designer Dwellings
Every nook and cranny of 128 Nivel Hills is steeped in the ways of a genteel lifestyle. The units boast of a carefully curated sense of comfort and style, thanks to the masterful touch one of the country’s leading interior designers, Manny Samson. Entering a unit is an experience in itself. Once inside, what greet you are wide, open spaces made all the more apparent with the fluid integration of the living and dining room and kitchen. The warm, wooden floors serve as the perfect counterpart to these distinctive design details.
