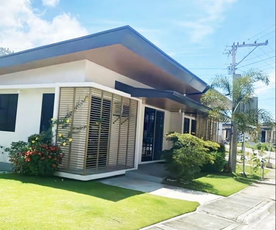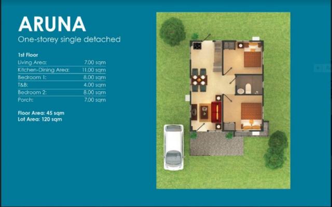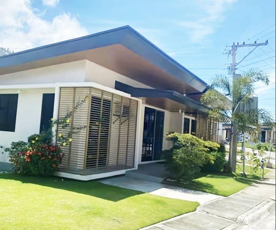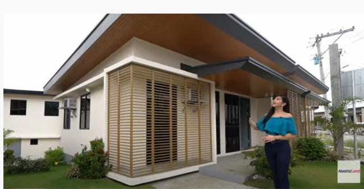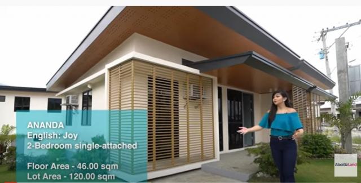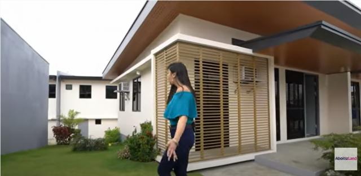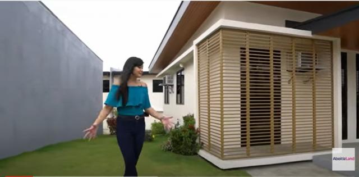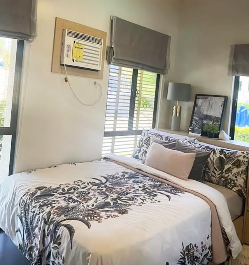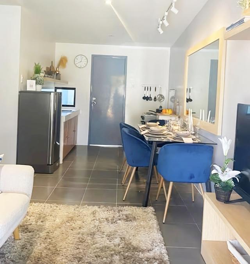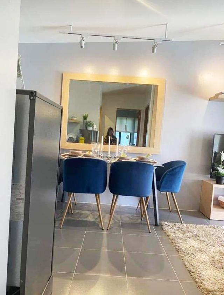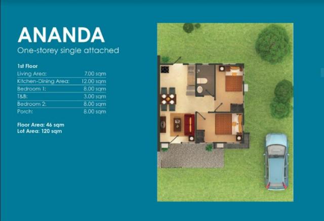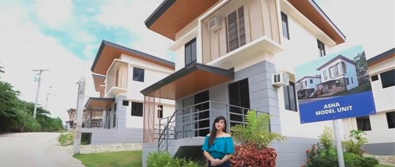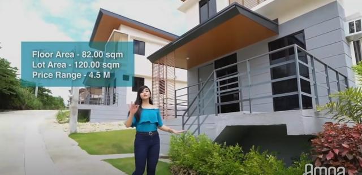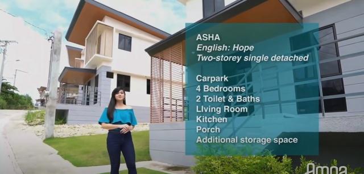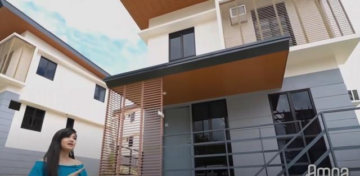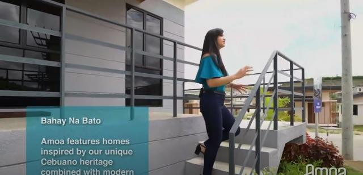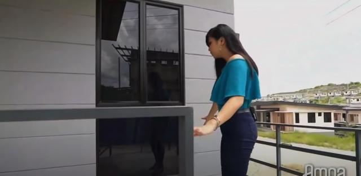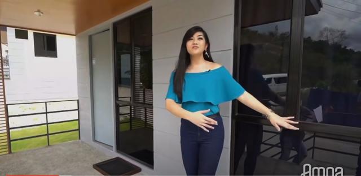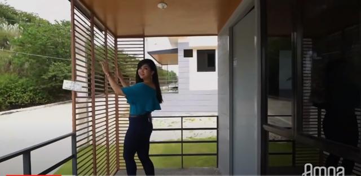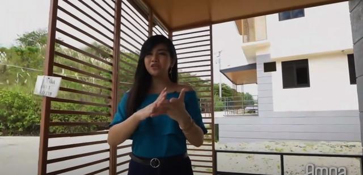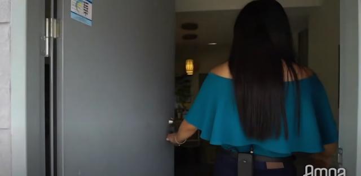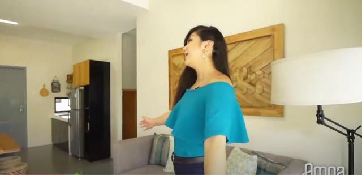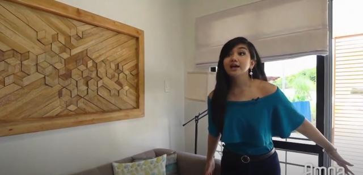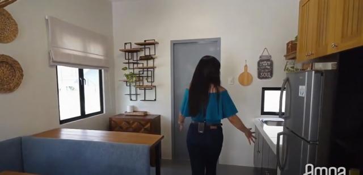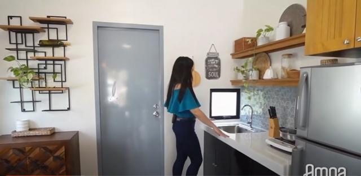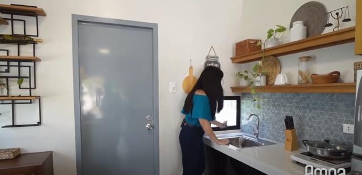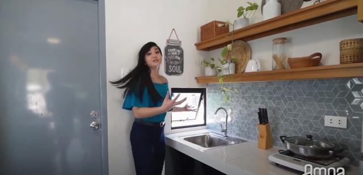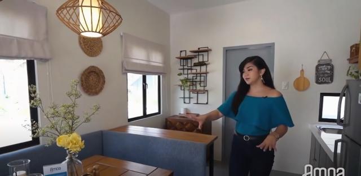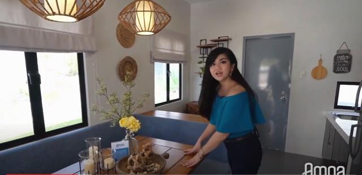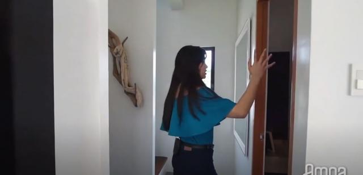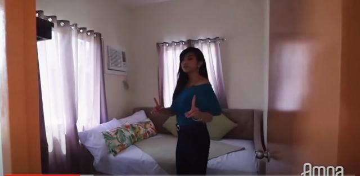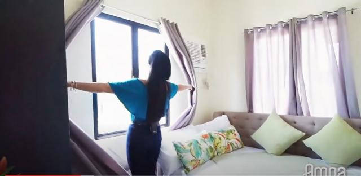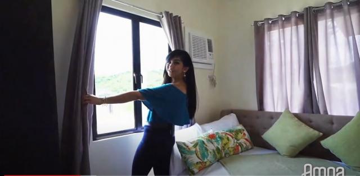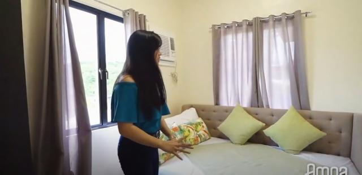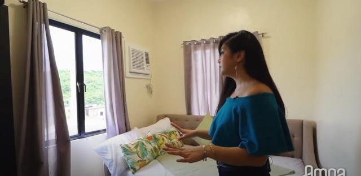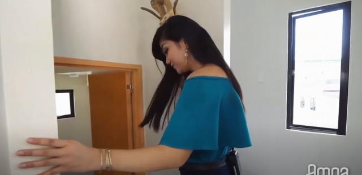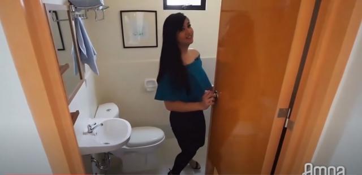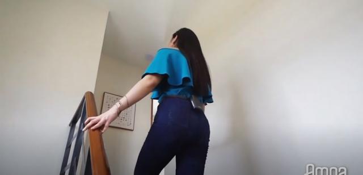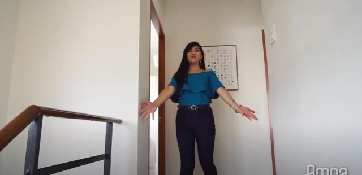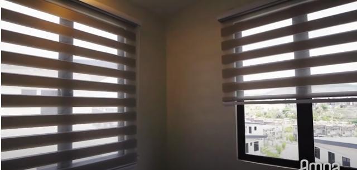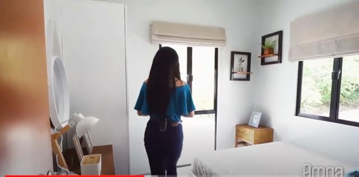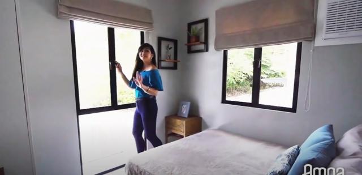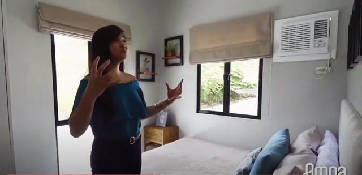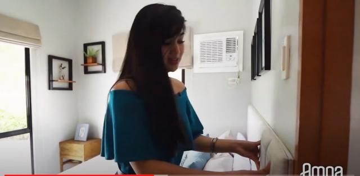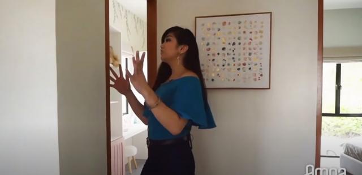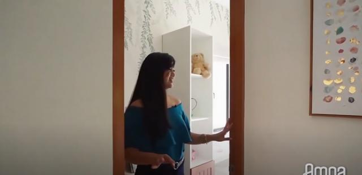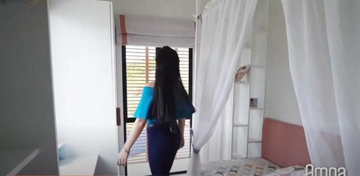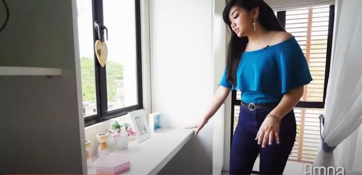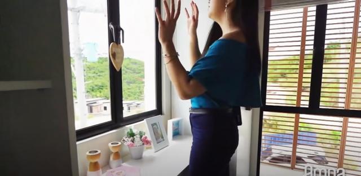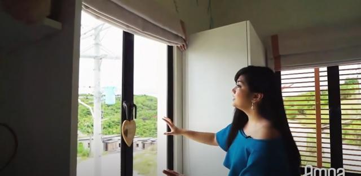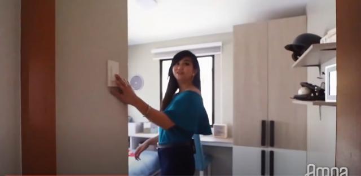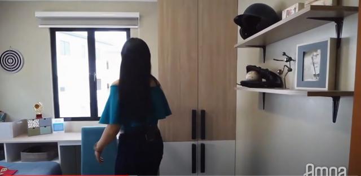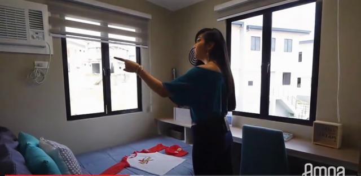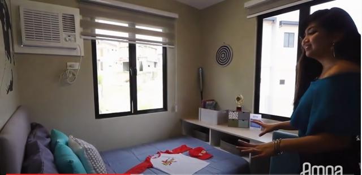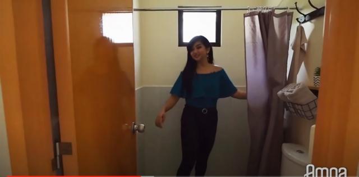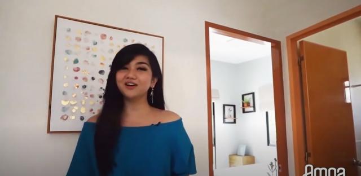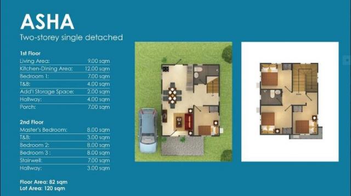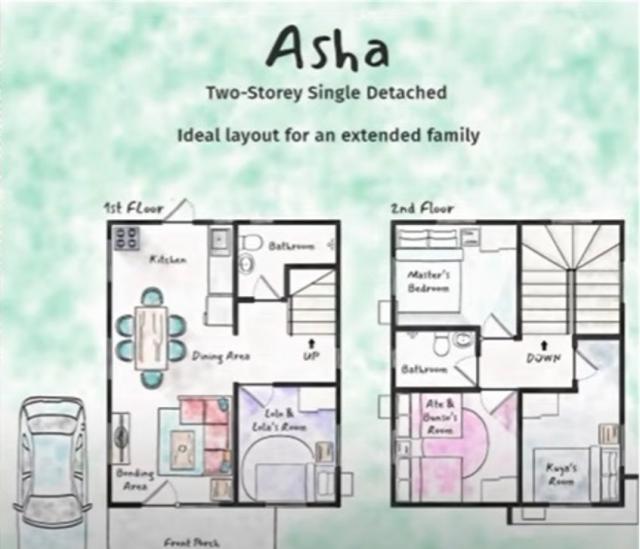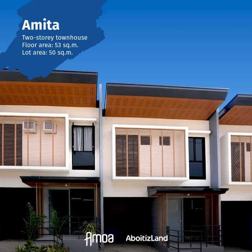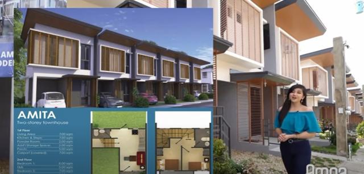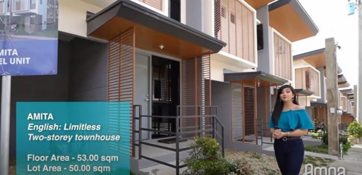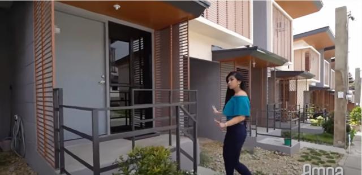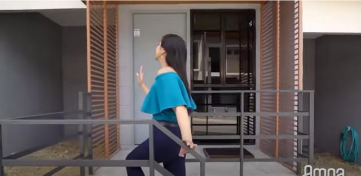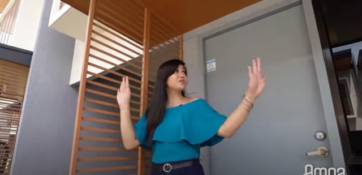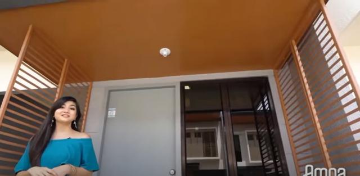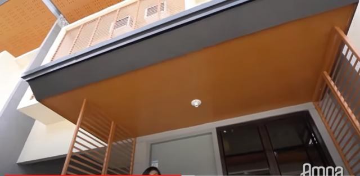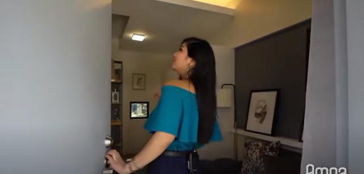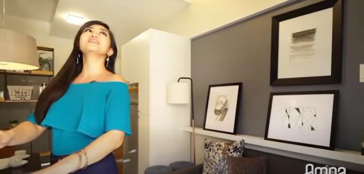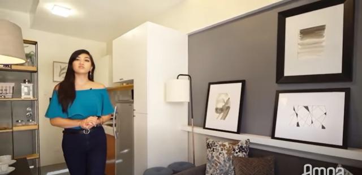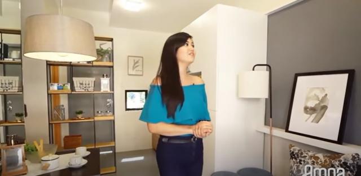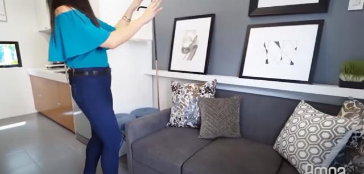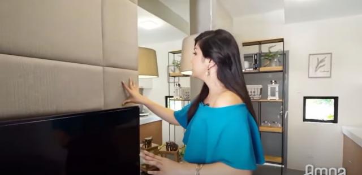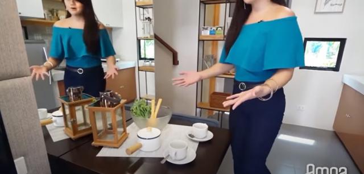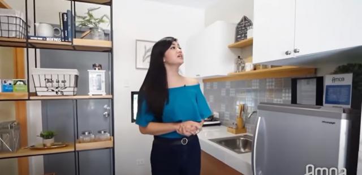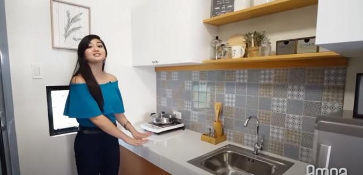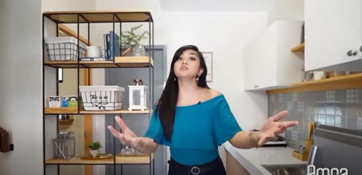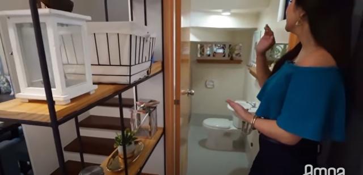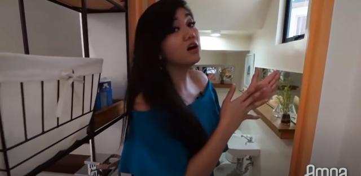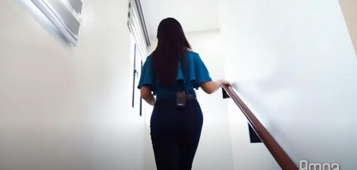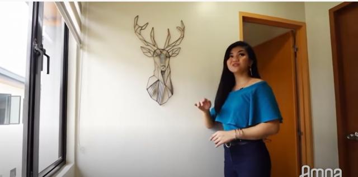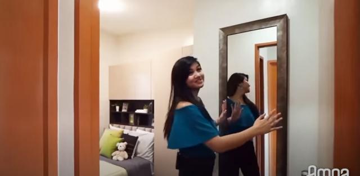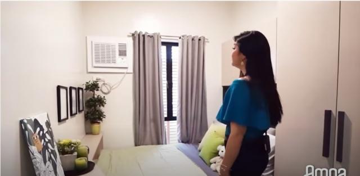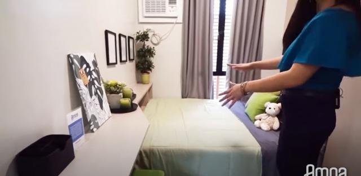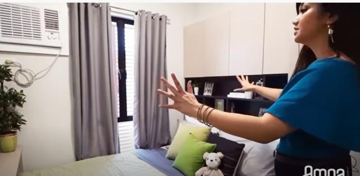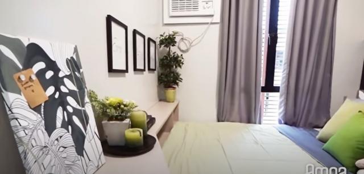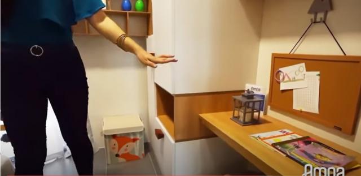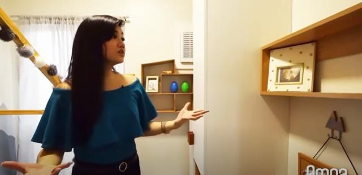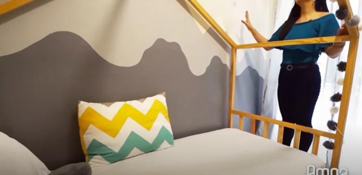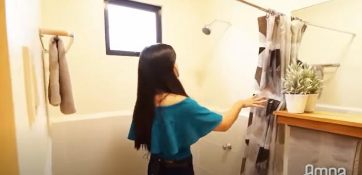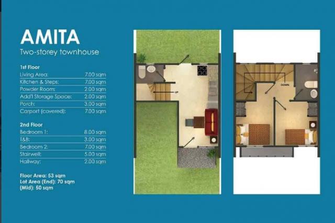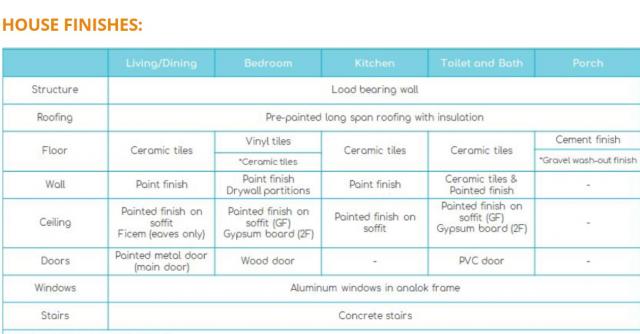Property Details
Amoa (House & Lot Or Lot Only) Ready For Occupancy 5% DP to Move-In
|
PHP 0.00 |
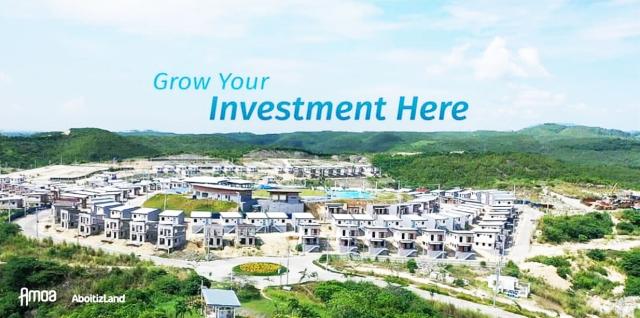












Property Description
Design & Aesthetics
Panoramic views of the rolling hills add value to owning a modern Filipino home in Amoa. Inspired by the traditional "bahay-na-bato" or stone house, each unit is thoughtfully built while integrating functional designs.
A unique aesthetic feature, the ventanillas prevent heat while allowing wind to come in through its latticed design.
Abundant Amenities
Amoa has a multitude of master-planned and life-scale amenities such as a Central Park complete with a grand lawn, clubhouse, play areas and three swimming pools, as well as pocket parks and gardens just outside your doorstep.
Natural Landscape
Amoa was designed to take advantage of the natural, rolling terrain, allowing your family to enjoy stunning views of the sea and the mountains.
Vicinity Map
Just a few minutes away from the city proper of Liloan and Danao, Amoa is the ideal home for the family.
Built on 60 hectares of prime real estate in Compostela, Amoa was meticulously designed to make use of the naturally rolling landscape and the proximity to the sea – a perfect setting for families to grow and make lasting memories.
House Types
Amoa features homes inspired by our unique Cebuano heritage combined with modern minimalist style. We can choose from one-storey or two-storey models.
Subdivision Amenities:
Clubhouse
Active + Kiddie Pool
Play Area
Transit Hub
Lap Pool
Grand Lawn
Basketball Court
Guard House
UPDATED APRIL 2025
READY FOR OCCUPANCY (Easy Move-In 5% Downpayment)
HOUSE MODELS:
ENCLAVE 1
AM0075--Asha Model--2 storey single detached, 4 bedrooms, 2 toilet & bath, living area, dining & kitchen area, porch, 1 car garage.
Lot Area:180 sqm
Floor Area: 82 sqm
Price: P9,094,050.00
Transfer Fee =P405,984.00
AM0190--Amita Model--2 storey townhouse, 2 bedrooms, 2 toilet & bath, living area, dining area, kitchen area, porch and 1 car garage.
Lot Area:98 sqm
Floor Area: 53 sqm
Price: P5,645,043.00
Transfer Fee =P252,011.00
AM0259--Amita Model--2 storey townhouse, 2 bedrooms, 2 toilet & bath, living area, dining area, kitchen area, porch and 1 car garage.
Lot Area:101 sqm
Floor Area: 53 sqm
Price: P5,808,840.00
Transfer Fee =P259,323.00
AM0260--Amita Model--2 storey townhouse, 2 bedrooms, 2 toilet & bath, living area, dining area, kitchen area, porch and 1 car garage.
Lot Area:109 sqm
Floor Area: 53 sqm
Price: P6,019,831.00
Transfer Fee =P268,742.00
AM0273--Amita Model--2 storey townhouse, 2 bedrooms, 2 toilet & bath, living area, dining area, kitchen area, porch and 1 car garage.
Lot Area:132 sqm
Floor Area: 53 sqm
Price: P6,528,502.00
Transfer Fee =P291,451.00
AM0288--Amita Model--2 storey townhouse, 2 bedrooms, 2 toilet & bath, living area, dining area, kitchen area, porch and 1 car garage.
Lot Area:70 sqm
Floor Area: 53 sqm
Price: P5,163,363.00
Transfer Fee =P230,507.00
AM0310--Amita Model--2 storey townhouse, 2 bedrooms, 2 toilet & bath, living area, dining area, kitchen area, porch and 1 car garage.
Lot Area:144 sqm
Floor Area: 53 sqm
Price: P6,840,311.00
Transfer Fee =P305,371.00
AM0273--Amita Model--2 storey townhouse, 2 bedrooms, 2 toilet & bath, living area, dining area, kitchen area, porch and 1 car garage.
Lot Area:132 sqm
Floor Area: 53 sqm
Price: P6,528,502.00
Transfer Fee =P291,451.00
ENCLAVE 4A
AM0802--Ananda Model--1 storey single attached, 2 Bedrooms, 1 Toilet And Bath, living area, dining & kitchen area, porch and one car garage.
Lot Area:118 sqm
Floor Area: 46 sqm
Price: P5,570,027.10
Transfer Fee =P248,662.00
AM0855--Aruna Model--1 storey single detached, 2 bedroom, 1 toilet & bath, living area, dining & kitchen area, porch, 1 car garage.
Lot Area:203 sqm
Floor Area: 45 sqm
Price: P7,246,318.00
Transfer Charge = P323,496.00
AM1889--Asha Model--2 storey single detached, 4 bedrooms, 2 toilet & bath, living area, dining & kitchen area, porch, 1 car garage.
Lot Area:120 sqm
Floor Area: 82 sqm
Price: P7,433,543.00
Transfer Fee =P331,855.00
ENCLAVE 4A
AM0802--Ananda Model--1 storey single attached, 2 Bedrooms, 1 Toilet And Bath, living area, dining & kitchen area, porch and one car garage.
Lot Area:118 sqm
AM1989--Asha Model--2 storey single detached, 4 bedrooms, 2 toilet & bath, living area, dining & kitchen area, porch, 1 car garage.
Lot Area:128 sqm
Floor Area: 82 sqm
Price: P8,025,086.00
Transfer Fee =P358,263.00
ENCLAVE 5
AM1703--Asha Model--2 storey single detached, 4 bedrooms, 2 toilet & bath, living area, dining & kitchen area, porch, 1 car garage.
Lot Area:147 sqm
Floor Area: 82 sqm
Price: P8,927,826.00
Transfer Fee =P398,564.00
ENCLAVE 5
AM2015--Asha Model--2 storey single detached, 4 bedrooms, 2 toilet & bath, living area, dining & kitchen area, porch, 1 car garage.
Lot Area:120 sqm
Floor Area: 82 sqm
Price: P7,413,912.00
Transfer Fee =P330,978.00
AM2044--Asha Model--2 storey single detached, 4 bedrooms, 2 toilet & bath, living area, dining & kitchen area, porch, 1 car garage.
Lot Area:156 sqm
Floor Area: 82 sqm
Price: P8,475,558.00
Transfer Fee =P378,373.00
NOTE:
-Prices are VAT included
MODES OF PAYMENT
Reservation Fee is P25,000
1) 5% Spot Downpayment upon move-in, 10% payable over 24 months, 85% through Bank Financing.
2) SPOT CASH-98% with 15% discount
3) 10% spread in 6 months, 90% cash or bank financing
4) 5% spot payment, 10% spread over 12 months, 85% cash or bank
5) 10% spread over 18 months, 90% cash or bank
6) 10% spot, 90% bank financing.
___________________________________________________________
LOT ONLY
ENCLAVE 1
AM0163 --167 sqm -- P3,772,704.00 P168,424.00
AM0261 --141 sqm ---P3,185,337.00 P142,203.00
AM0262-264 --120 sqm --P2,710,925.00 P121,023.00
AM0265-- 190 sqm ----P4,292,298.00 P191,620.00
AM0332 ---123 sqm ----P2,917,633.00 P130,251.00
AM0334 ---122 sqm ----P2,893,912.00 P129,193.00
ENCLAVE 4A
AM0900 ---126 sqm ----P2,855,394.00 P127,473.00
AM0904 ---203 sqm ----P4,585,981.00 P204,731.00
AM0925 ---120 sqm ----P2,710,925.00 P121,023.00
AM0938 ---120 sqm ----P2,846,471.00 P127,075.00
AM1000 -- 100 sqm -- P2,372,059.00 P105,896.00
AM0591 ---121 sqm ----P2,733,516.00 P122,032.00
AM0597 ---124 sqm ----P2,941,354.00 P131,310.00
AM0678 ---120 sqm ----P2,710,925.00 P121,023.00
AM0784 ---120 sqm ----P2,846,471.00 P127,075.00
AM1688 ---214 sqm ----P5,672,556.16 P150,158.76
AM1690 ---171 sqm ----P3,850,958.00 P171,918.00
AM1691 ---158 sqm ----P3,558,195.00 P158,848.00
AM1693 ---127 sqm ----P2,860,068.00 P127,682.00
AM1709-1715 ---120 sqm ---P2,729,451.00 P121,850.00
AM1719-1725 ---120 sqm ---P2,702,427.00 P120,644.00
AM1726 ---132 sqm ----P2,972,669.00 P132,708.00
AM1727 ---128 sqm ----P2,882,589.00 P128,687.00
AM1737 ---153 sqm ----P3,531,734.00 P157,667.00
AM1756 ---124 sqm ----P2,932,133.00 P130,899.00
AM1764 ---148 sqm ----P3,332,993.00 P148,794.00
AM1780 --108 sqm -- P2,553,793.00 P114,009.00
AM1922 ---125 sqm ----P2,955,779.00 P131,954.00
NOTE:
-Prices are VAT included
Reservation Fee is P25,000
1) CASH with 5% discount on 98% Spot. (2% take out)
2) Spot 5% downpayment, 10% spread over 18 months, 85% through Bank Financing.
3) 20% spread over 24 months, 80% cash or through Bank Financing.
Aruna Model
1 storey single detached, 2 bedroom, 1 toilet & bath, living area, dining & kitchen area, porch, 1 car garage.
| Floor Area | 45 sqm |
Ananda Model
1 storey single detached, 2 Bedrooms, 1 Toilet And Bath, living area, dining & kitchen area, porch and one car garage.
| Floor Area | 46 sqm |
Asha Model
2 storey single detached, 4 bedrooms, 2 toilet & bath, living area, dining & kitchen area, porch, 1 car garage.
| Floor Area | 82 sqm |
Amita Townhouse Model
2 storey townhouse, 2 bedrooms, 2 toilet & bath, living area, dining area, kitchen area, porch and 1 car garage.
| Floor Area | 53 sqm |
