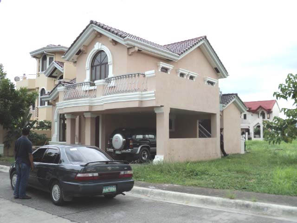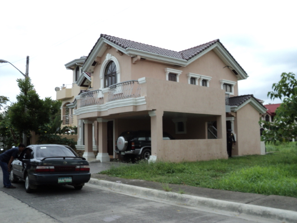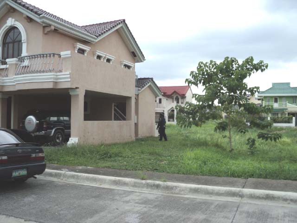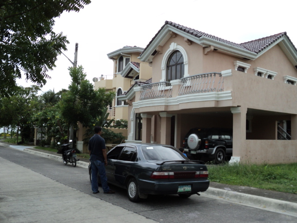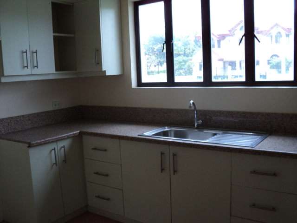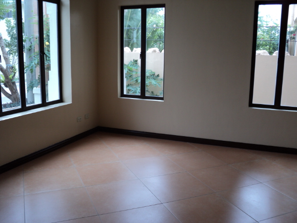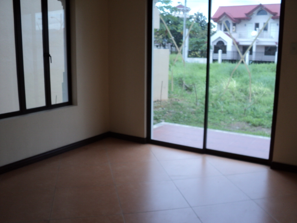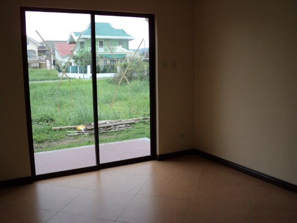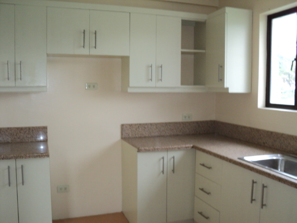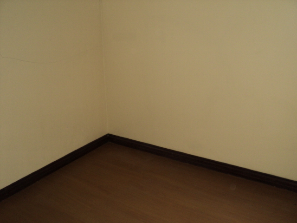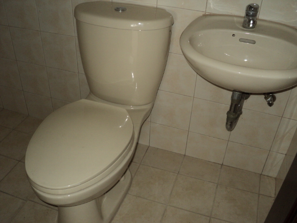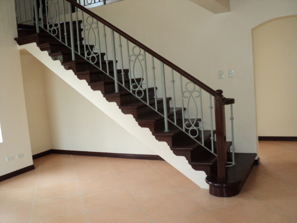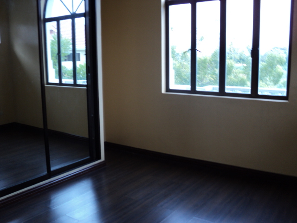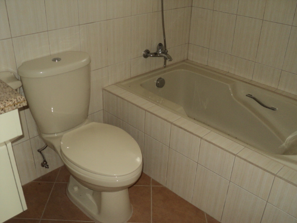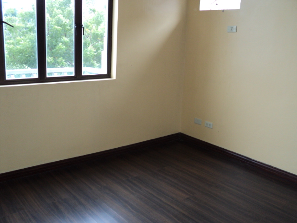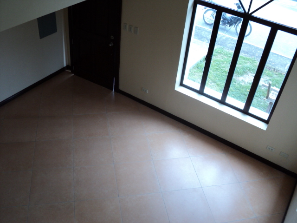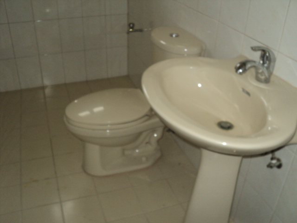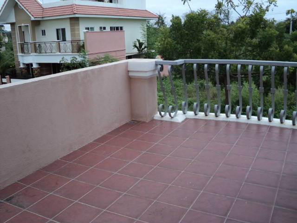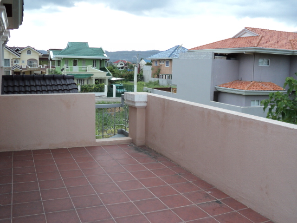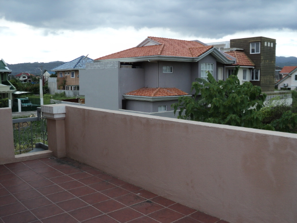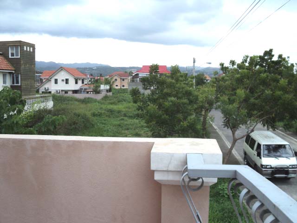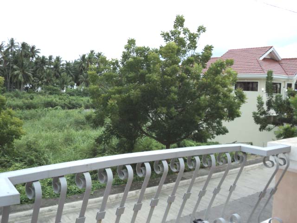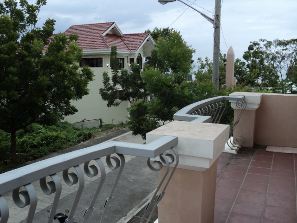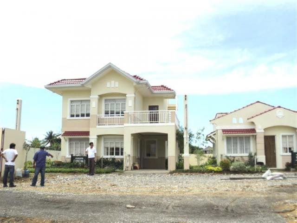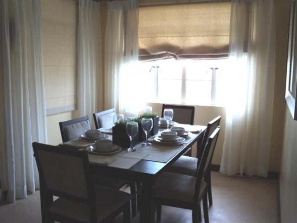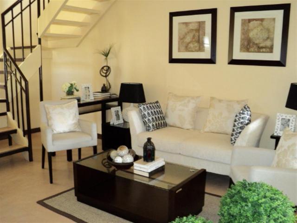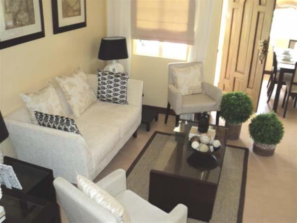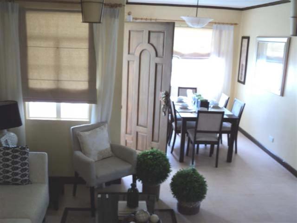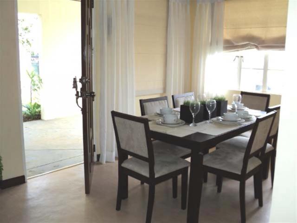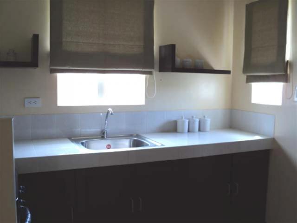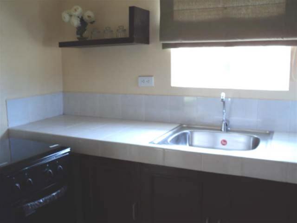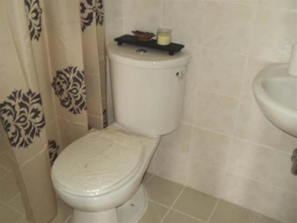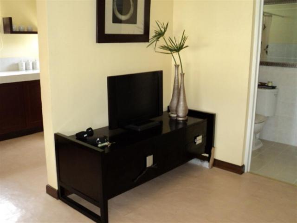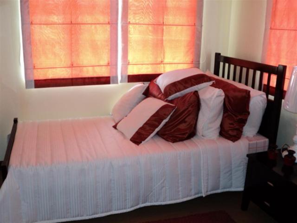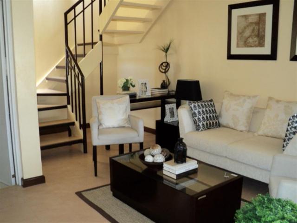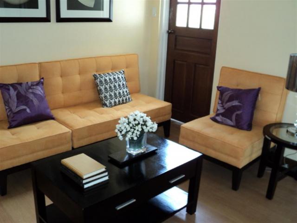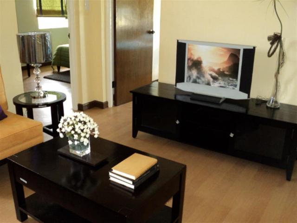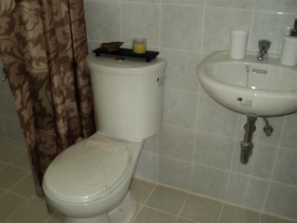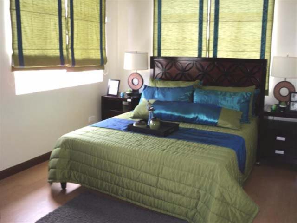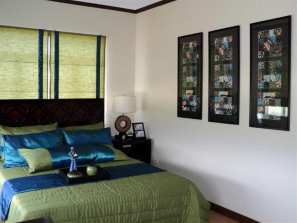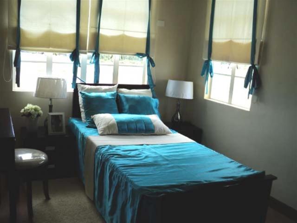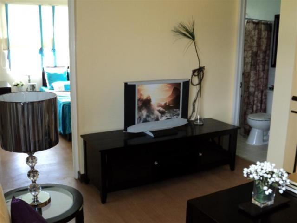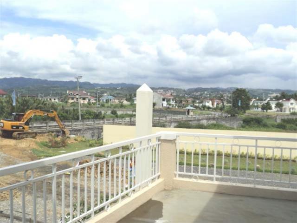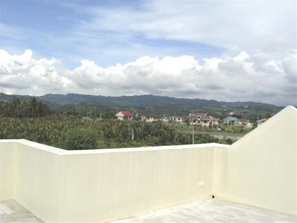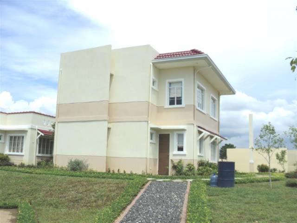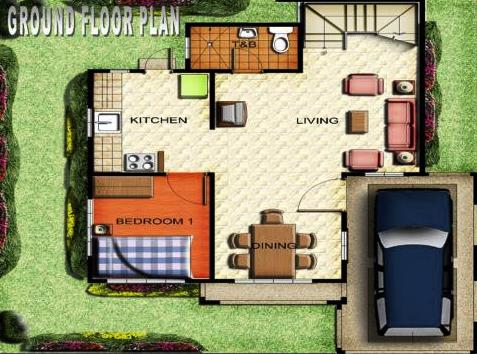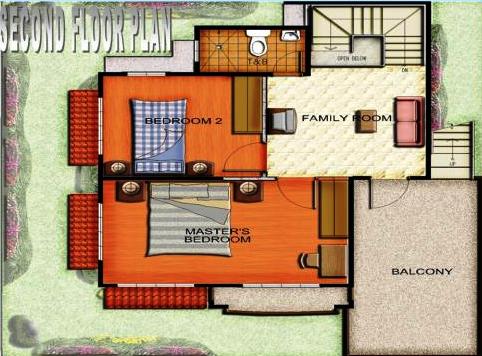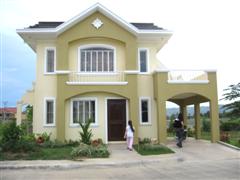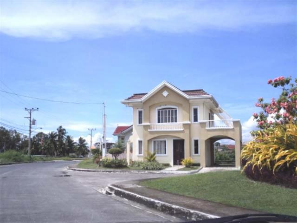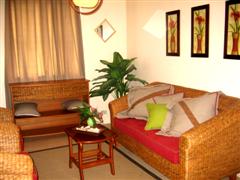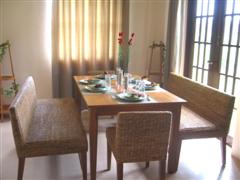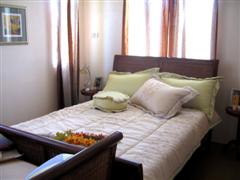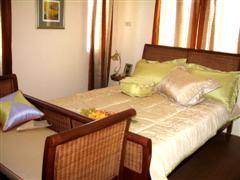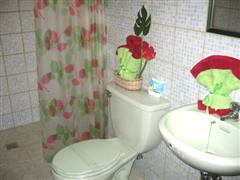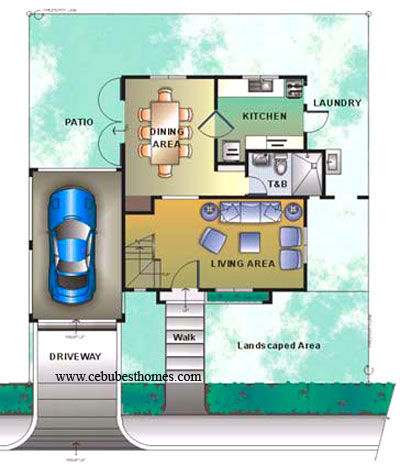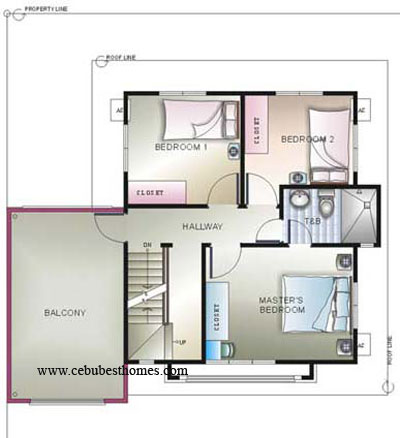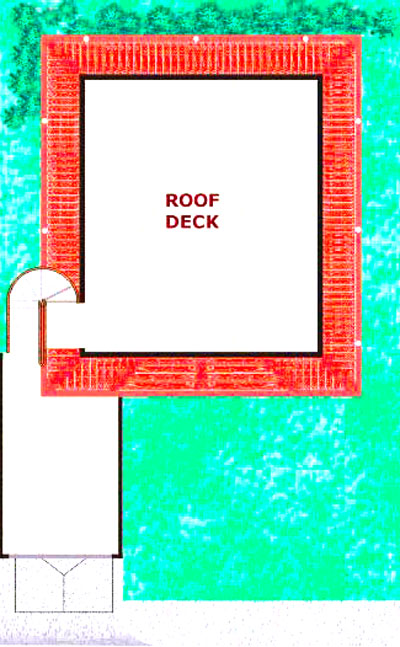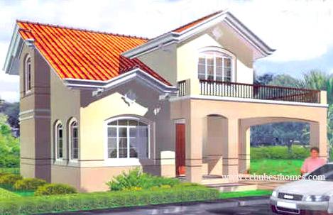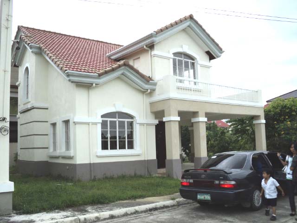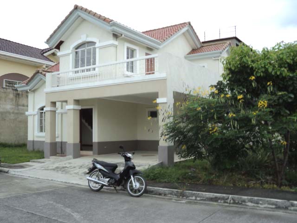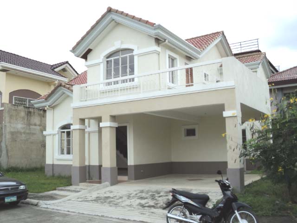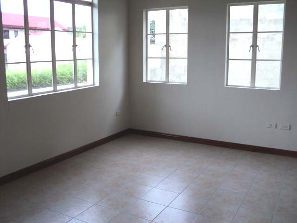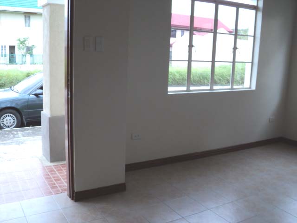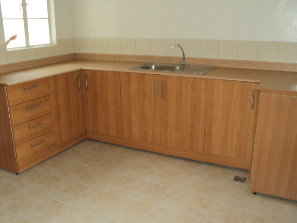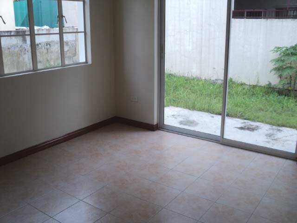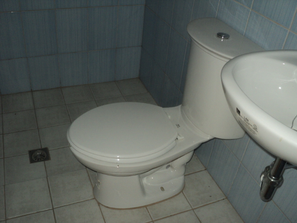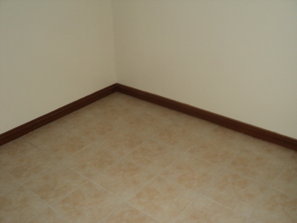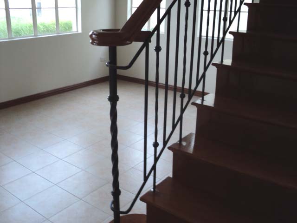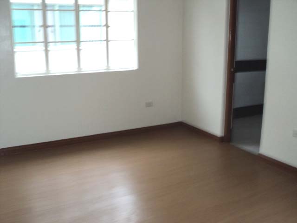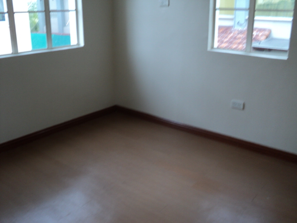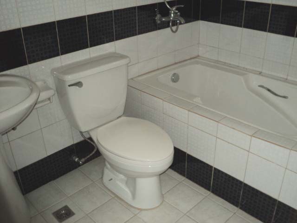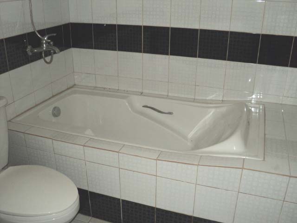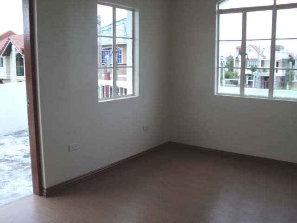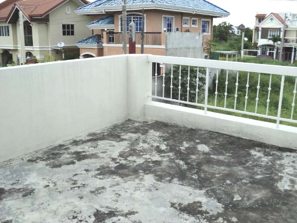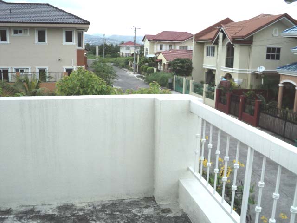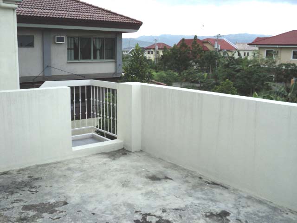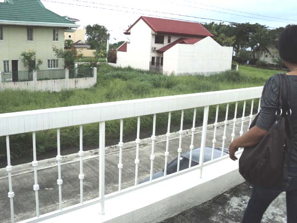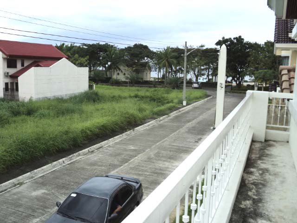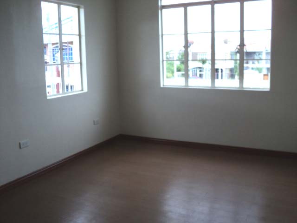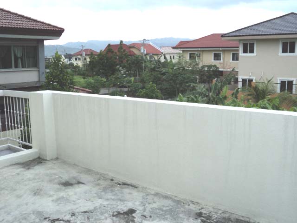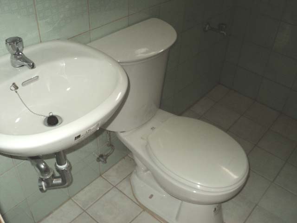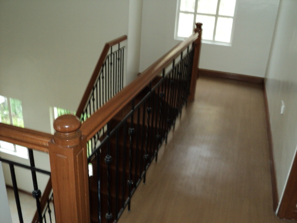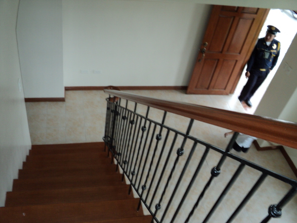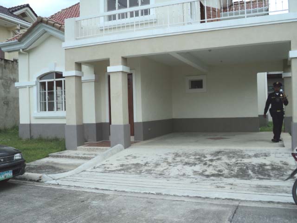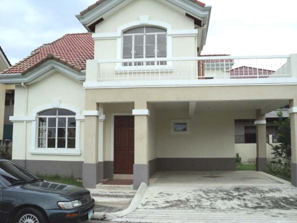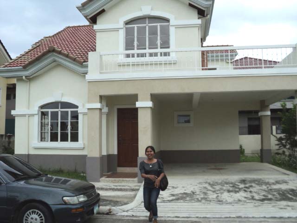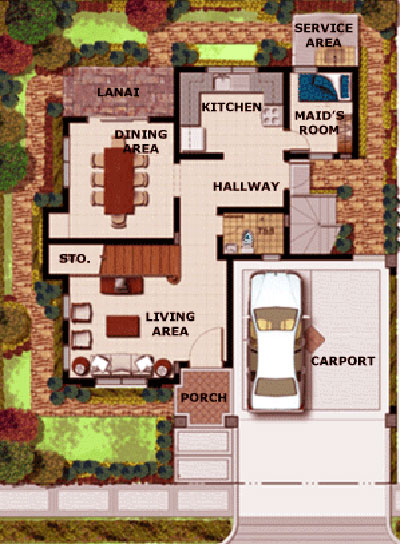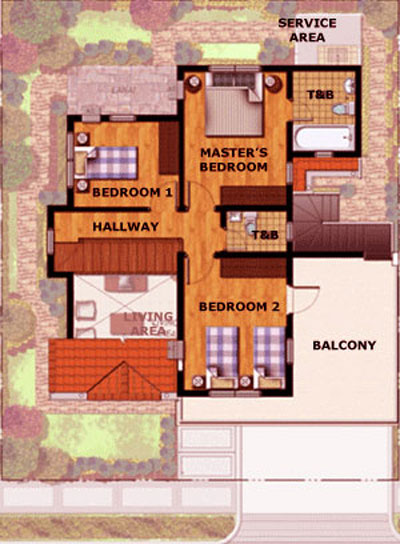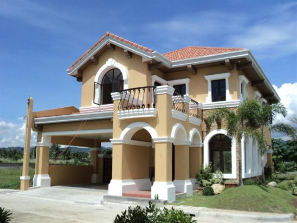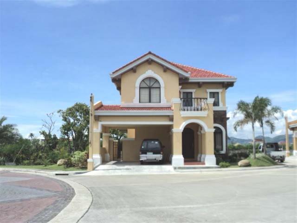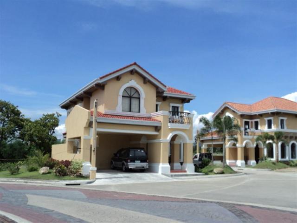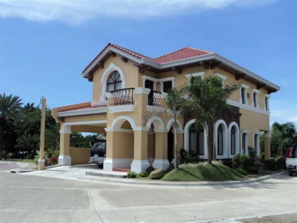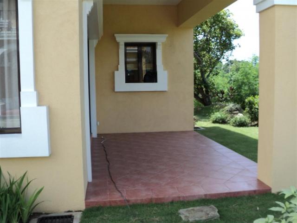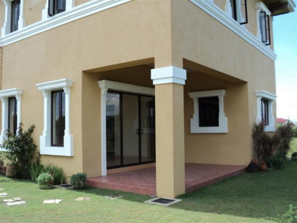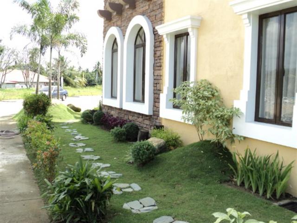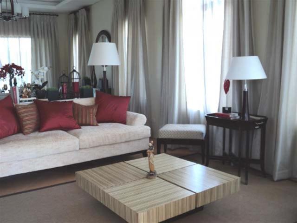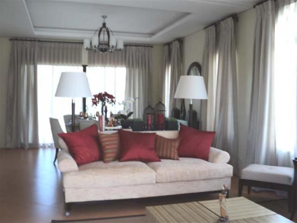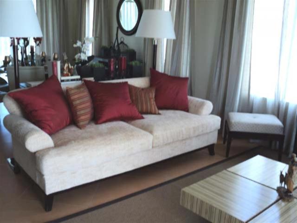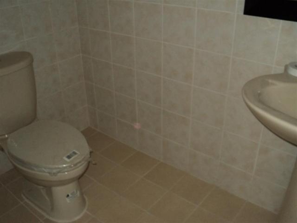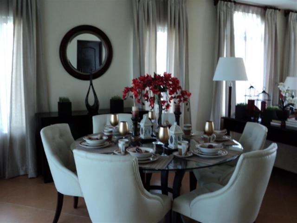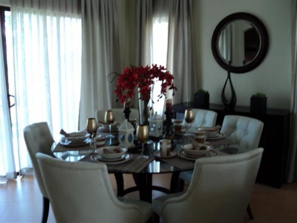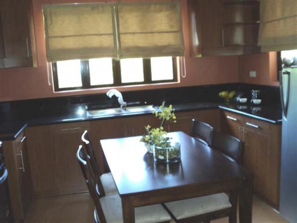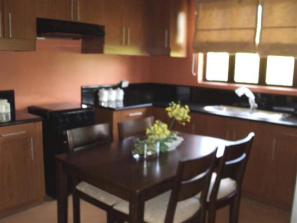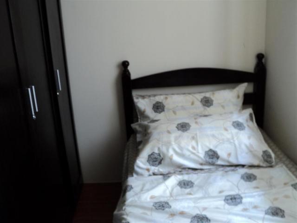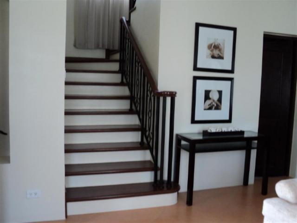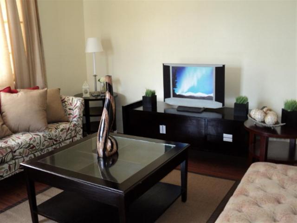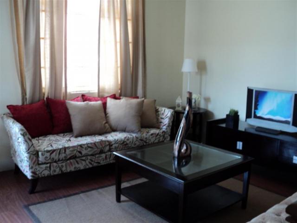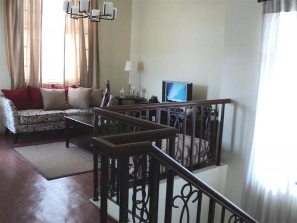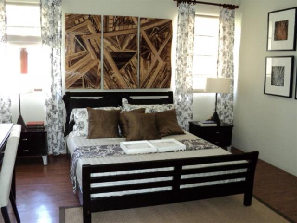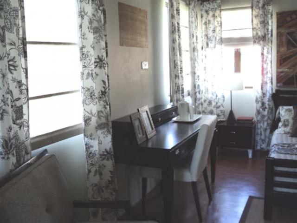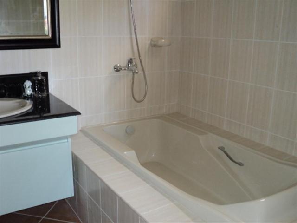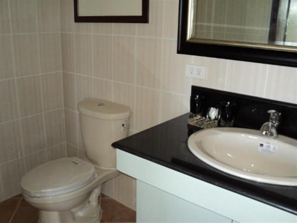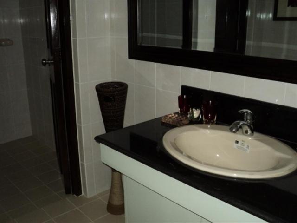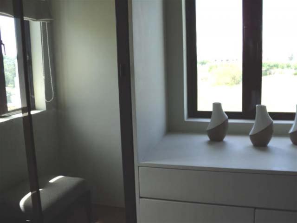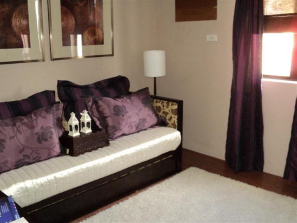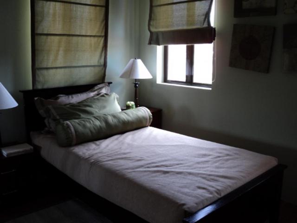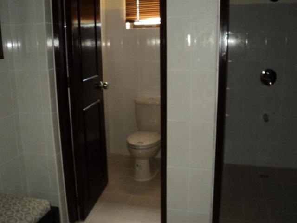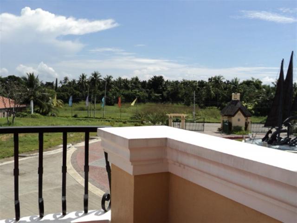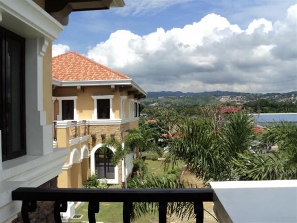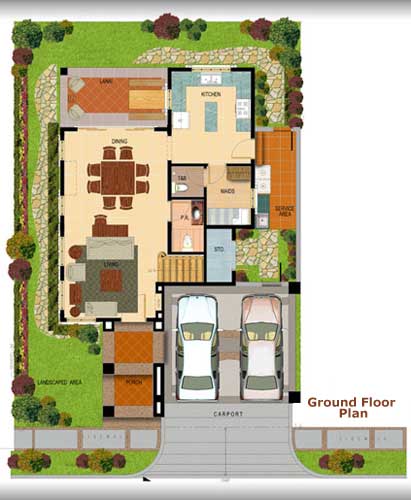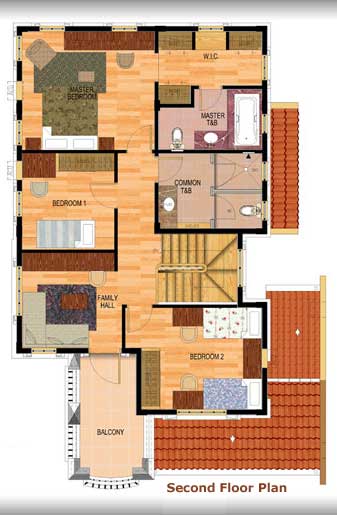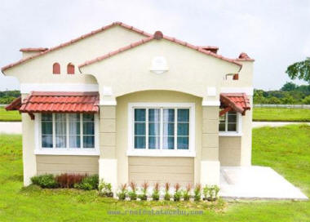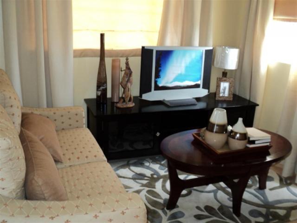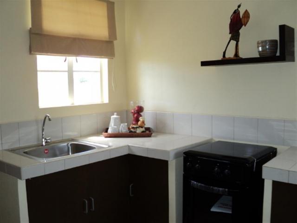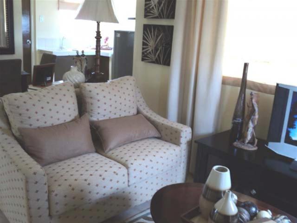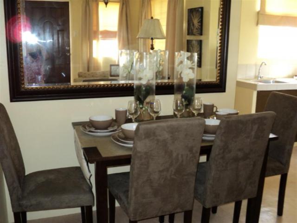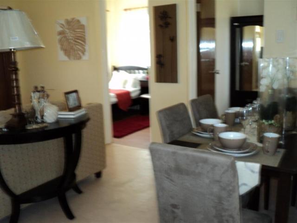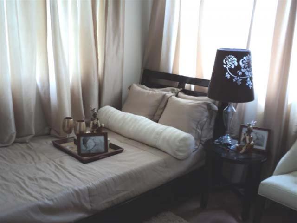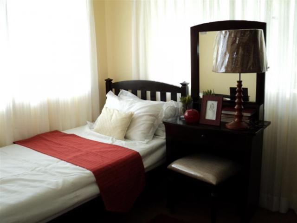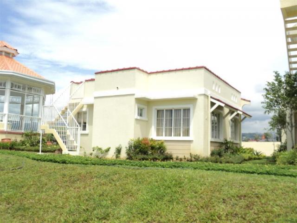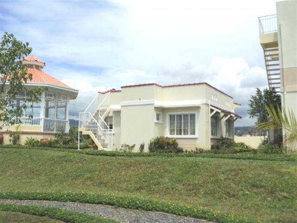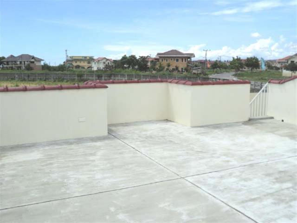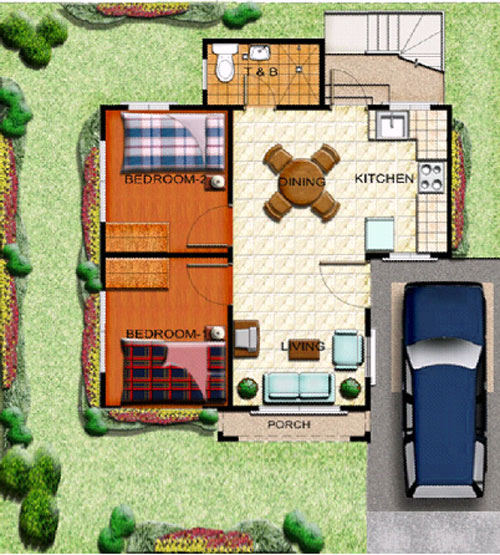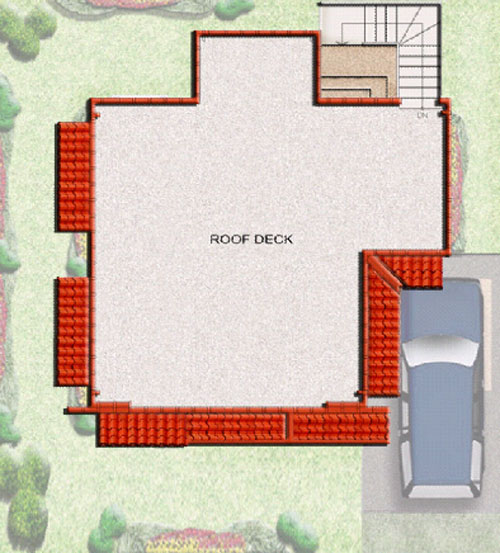Property Details
Corona del Mar ( Seaside Subdivision)
|
PHP 13,058,100.00 |
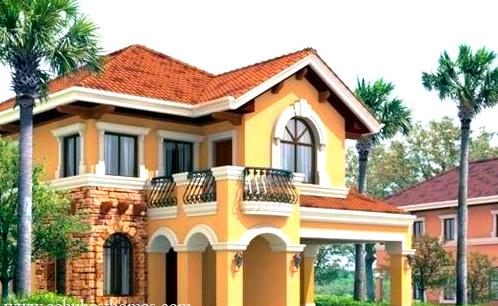





















Property Description
Corona del Mar. Your Dream Address By The Sea.
Sun-dappled and kissed
First-class, high quality community living at a middle-
incomed priced subdivision.by the gentle waves of the sea, this flagship project of Filinvest Land, Inc. in the Visayas captures the essence of resort living.
Within its Spanish seaside resort design lies the best of sun, sand and blue waters. So whether you're out to frolic or simply relax, Corona del Mar provides the perfect setting for your kind of lifestyle.
Features:
-Grand Entrance Gate and Guardhouse
-Bronze plated rotunda (main entrace)
-Perimeter Fence (1.8m height)
-Interrelated water system (MCWD)
-Underground drainage system
-Well lighted wide roads with tree-lines
-375m stretch of breathtaking beach frontage
-Tree-line with greens and benches along the beach area
-Water Treatment facility
Amenities:
-Clubhouse with first class amenities
-Community Center
-View Tower (4 storey height)
-Basketball, Tennis Court & Beach volleyball court
-Swimming pool with sunken bar, and Shower Room
-Children's playground
-Jogging trail along the beach line
-Gazebos
FULLY DEVELOP
HURRY ....FEW LOTS ARE LEFT .....
PRODUCT OFFERING:
1) Lot only packages
2) House & lot packages
A) DAPHNE MODEL
-Two Storey with Roof Deck & Balcony
-3 Bedrooms, 2 toilet & bath
-Spacious Dining, Living &
-Kitchen with Laudry Area
-Single Carport (Covered)
-Floor Area: 157.8 Sq.m (including Roof Deck)
B) BIANCA MODEL HOUSE
-Two Storey with Balcony
-5 Bedrooms, 4 toilet & bath
-Spacious Dining, Living &
-Kitchen with Laudry Area
-2 Carport (Covered)
-Floor Area: 200 Sq.m
PHASE 4 (NEAR THE ENTRANCE GATE)
VITTORIA MODEL HOUSE
Maid's Room w/ t&b
Porch, Lanai & Balcony
AVAILABLE LOTS ONLY
Phase 1
Blk 1 Lot 6----281 sqm----P3,797,100
Blk 1 Lot 60----206 sqm----P2,783,600
Blk 1 Lot 55-A--180 sqm----P2,432,300
Blk 14 Lot 30----174 sqm----P2,351,200
Phase 2
Blk 5 Lot 6---239 sqm ---P2,583,600
Blk 6 Lot 7----372 sqm----P4,021,400
Phase 3
Blk 1 Lot 35 --258 sqm -----P2,789,000
Blk 1 Lot 36----309 sqm----P3,340,300
Blk 1 Lot 40----210 sqm----P2,270,100
Blk 1 Lot 44----402 sqm----P4,345,700
Blk 4 Lot 24----180 sqm----P1,747,100
Blk 6 Lot 1----231 sqm----P2,497,200
Blk 6 Lot 2----214 sqm----P2,313,400
Blk 6 Lot 3----265 sqm----P2,864,700
Blk 10 Lot 4----215 sqm----P2,324,200
Blk 1B Lot 2----210 sqm----P2,270,100
Blk 1B Lot 12----208 sqm----P2,018,900
Blk 1B Lot 13,16--208 sqm----P2,018,900
Blk 1B Lot 17----216 sqm----P2,335,000
Blk 3B Lot 11----241 sqm----P2,605,300
Phase 4
Blk 7 Lot 25 ---217sqm-----P2,345,800
Blk 7 Lot 30----597 sqm----P6,453,600
Blk 2A Lot 31----233 sqm----P2,518,800
Blk 2A Lot 7----266 sqm----P2,656,700
LA VISTA PHASE 3
Blk 1A-- Lot 4-- 216 sqm ---P2,335,000
Blk BA-- Lot 7-- 176 sqm ---P1,708,300
MODES OF PAYMENT
1) RESERVATION FEE------P20,000.00
2)CASH WITH 8% DISCOUNT.
3) 20% DOWNPAYMENT, 80% BALANCE PAYABLE IN 5,7 & 10 YEARS w/ interest.
4) BANK FINANCING.
_________________________________
ESCALA AT CORONA DEL MAR
PRODUCT OFFER:
1) House & Lot
2) Lot Only
MODEL HOUSES:
1) CYPRESS- Two storey single detached, Floor area 89.44 sqm, 3 bedroom, Living room, Dining, Kitchen, Carport, 2 toilet and bath, Family hall, Stairs, Balcony, Stairway, Roof deck
BLOCK 6--Lot 3 to 14
Total Selling Price = P4,264,700
floor Area = 89.44
Lot Area = 110 sqm
Other Lot areas are 144,162 sqm, (bigger TCP)
RESERVATION FEE = P30,000
SAMPLE COMPUTATION:
90/10 ( Cash)
90% - payable on reservation minus 8% discount = P3,593,970
10% Retention = P399,330
DEFFERED CASH - 18 months to pay no interest
Monthly Installment = P244,306
TERMS:
20/80 -20% downpayment, with 3% discount. 80% payable in 5 ro 10 years
20% DP net of reservation = P830,620
80% balance =P3,442,480
5 years to pay w/ 15% int./annum = P88,469
7 years to pay w/ 17% int./annum = P76,922
10 years to pay w/ 19% int./annum = P70,834
___________________________
2) MOLAVE -- One Story Single Detached, , Floor Area: 39.10 sqm, 2 Bedroom, Living Area, Dining, Kitchen, Carport, 1 toilet and bath, Stairway,Roof deck
BLOCK 7--Lot 3 to 13
Total Selling Price = P2,569,800
floor Area = 39.10
Lot Area = 110 sqm
Other Lot areas are 117,139,145 sqm (bigger TCP)
RESERVATION FEE = P20,000
SAMPLE COMPUTATION:
90/10 ( Cash)
90% - payable on reservation minus 8% discount = P2,152,440
10% Retention = P239,160
DEFFERED CASH - 18 months to pay no interest
Monthly Installment = P146,197
TERMS:
20/80 -20% downpayment, with 3% discount. 80% payable in 5 ro 10 years
20% DP net of reservation = P495,420
80% balance =P2,061,680
5 years to pay w/ 15% int./annum = P52,382
7 years to pay w/ 17% int./annum = P45,467
10 years to pay w/ 19% int./annum = P41,821
________________________________
LOT ONLY
120 sqm-----P1,266,000 (6 lots)
196 sqm -----P2,303,000
133 sqm -----P1,403,200
268 sqm -----P3,054,600
206 sqm------P2,347,900
MODES OF PAYMENT
1) RESERVATION FEE------P30,000.00
2)CASH WITH 8% DISCOUNT.
3) 20% DOWNPAYMENT, 80% BALANCE PAYABLE IN 5,7 & 10 YEARS
Sun-dappled and kissed
First-class, high quality community living at a middle-
incomed priced subdivision.by the gentle waves of the sea, this flagship project of Filinvest Land, Inc. in the Visayas captures the essence of resort living.
Within its Spanish seaside resort design lies the best of sun, sand and blue waters. So whether you're out to frolic or simply relax, Corona del Mar provides the perfect setting for your kind of lifestyle.
Features:
-Grand Entrance Gate and Guardhouse
-Bronze plated rotunda (main entrace)
-Perimeter Fence (1.8m height)
-Interrelated water system (MCWD)
-Underground drainage system
-Well lighted wide roads with tree-lines
-375m stretch of breathtaking beach frontage
-Tree-line with greens and benches along the beach area
-Water Treatment facility
Amenities:
-Clubhouse with first class amenities
-Community Center
-View Tower (4 storey height)
-Basketball, Tennis Court & Beach volleyball court
-Swimming pool with sunken bar, and Shower Room
-Children's playground
-Jogging trail along the beach line
-Gazebos
FULLY DEVELOP
HURRY ....FEW LOTS ARE LEFT .....
PRODUCT OFFERING:
1) Lot only packages
2) House & lot packages
A) DAPHNE MODEL
-Two Storey with Roof Deck & Balcony
-3 Bedrooms, 2 toilet & bath
-Spacious Dining, Living &
-Kitchen with Laudry Area
-Single Carport (Covered)
-Floor Area: 157.8 Sq.m (including Roof Deck)
B) BIANCA MODEL HOUSE
-Two Storey with Balcony
-5 Bedrooms, 4 toilet & bath
-Spacious Dining, Living &
-Kitchen with Laudry Area
-2 Carport (Covered)
-Floor Area: 200 Sq.m
PHASE 4 (NEAR THE ENTRANCE GATE)
VITTORIA MODEL HOUSE
Vittoria
| Type | : | 2- Storey Single Detached |
| Typical Lot Area | : | 240 sqm |
| Usable Floor Area | : | 231 sqm |
| Bedroom | : | 3 |
| T & B | : | 3 |
| Carport | : | 2 |
Porch, Lanai & Balcony
AVAILABLE LOTS ONLY
Phase 1
Blk 1 Lot 6----281 sqm----P3,797,100
Blk 1 Lot 60----206 sqm----P2,783,600
Blk 1 Lot 55-A--180 sqm----P2,432,300
Blk 14 Lot 30----174 sqm----P2,351,200
Phase 2
Blk 5 Lot 6---239 sqm ---P2,583,600
Blk 6 Lot 7----372 sqm----P4,021,400
Phase 3
Blk 1 Lot 35 --258 sqm -----P2,789,000
Blk 1 Lot 36----309 sqm----P3,340,300
Blk 1 Lot 40----210 sqm----P2,270,100
Blk 1 Lot 44----402 sqm----P4,345,700
Blk 4 Lot 24----180 sqm----P1,747,100
Blk 6 Lot 1----231 sqm----P2,497,200
Blk 6 Lot 2----214 sqm----P2,313,400
Blk 6 Lot 3----265 sqm----P2,864,700
Blk 10 Lot 4----215 sqm----P2,324,200
Blk 1B Lot 2----210 sqm----P2,270,100
Blk 1B Lot 12----208 sqm----P2,018,900
Blk 1B Lot 13,16--208 sqm----P2,018,900
Blk 1B Lot 17----216 sqm----P2,335,000
Blk 3B Lot 11----241 sqm----P2,605,300
Phase 4
Blk 7 Lot 25 ---217sqm-----P2,345,800
Blk 7 Lot 30----597 sqm----P6,453,600
Blk 2A Lot 31----233 sqm----P2,518,800
Blk 2A Lot 7----266 sqm----P2,656,700
LA VISTA PHASE 3
Blk 1A-- Lot 4-- 216 sqm ---P2,335,000
Blk BA-- Lot 7-- 176 sqm ---P1,708,300
MODES OF PAYMENT
1) RESERVATION FEE------P20,000.00
2)CASH WITH 8% DISCOUNT.
3) 20% DOWNPAYMENT, 80% BALANCE PAYABLE IN 5,7 & 10 YEARS w/ interest.
4) BANK FINANCING.
_________________________________
ESCALA AT CORONA DEL MAR
PRODUCT OFFER:
1) House & Lot
2) Lot Only
MODEL HOUSES:
1) CYPRESS- Two storey single detached, Floor area 89.44 sqm, 3 bedroom, Living room, Dining, Kitchen, Carport, 2 toilet and bath, Family hall, Stairs, Balcony, Stairway, Roof deck
BLOCK 6--Lot 3 to 14
Total Selling Price = P4,264,700
floor Area = 89.44
Lot Area = 110 sqm
Other Lot areas are 144,162 sqm, (bigger TCP)
RESERVATION FEE = P30,000
SAMPLE COMPUTATION:
90/10 ( Cash)
90% - payable on reservation minus 8% discount = P3,593,970
10% Retention = P399,330
DEFFERED CASH - 18 months to pay no interest
Monthly Installment = P244,306
TERMS:
20/80 -20% downpayment, with 3% discount. 80% payable in 5 ro 10 years
20% DP net of reservation = P830,620
80% balance =P3,442,480
5 years to pay w/ 15% int./annum = P88,469
7 years to pay w/ 17% int./annum = P76,922
10 years to pay w/ 19% int./annum = P70,834
___________________________
2) MOLAVE -- One Story Single Detached, , Floor Area: 39.10 sqm, 2 Bedroom, Living Area, Dining, Kitchen, Carport, 1 toilet and bath, Stairway,Roof deck
BLOCK 7--Lot 3 to 13
Total Selling Price = P2,569,800
floor Area = 39.10
Lot Area = 110 sqm
Other Lot areas are 117,139,145 sqm (bigger TCP)
RESERVATION FEE = P20,000
SAMPLE COMPUTATION:
90/10 ( Cash)
90% - payable on reservation minus 8% discount = P2,152,440
10% Retention = P239,160
DEFFERED CASH - 18 months to pay no interest
Monthly Installment = P146,197
TERMS:
20/80 -20% downpayment, with 3% discount. 80% payable in 5 ro 10 years
20% DP net of reservation = P495,420
80% balance =P2,061,680
5 years to pay w/ 15% int./annum = P52,382
7 years to pay w/ 17% int./annum = P45,467
10 years to pay w/ 19% int./annum = P41,821
________________________________
LOT ONLY
120 sqm-----P1,266,000 (6 lots)
196 sqm -----P2,303,000
133 sqm -----P1,403,200
268 sqm -----P3,054,600
206 sqm------P2,347,900
MODES OF PAYMENT
1) RESERVATION FEE------P30,000.00
2)CASH WITH 8% DISCOUNT.
3) 20% DOWNPAYMENT, 80% BALANCE PAYABLE IN 5,7 & 10 YEARS
Apollonia Model (Ready for Occupancy)
2-Storey single detached with 3 bedrooms, 3 toilet & bath, master w/ bathtub, maid's room w/ t&b, porch, lanai, balcony and 2 carport.
| Floor Area | 240 sqm |
| Lot Area | 250 sqm |
| Price: | 13,058,100.00 PHP |
Cypress Model
2-storey single detached, 3 bedrooms, 2 toilet & bath, balcony & roof deck, and carport.
| Floor Area | 89 sqm |
| Lot Area | 110 sqm |
| Price: | 4,303,100.00 PHP |
Daphne Model
2-storey single detached, 3 bedrooms, 2 toilet & bath, w/ roof deck & balcony
| Floor Area | 157 sqm |
| Lot Area | 178 sqm |
| Price: | 4,620,500.00 PHP |
Bianca Model
2-storey single detached, 3 bedrooms, 4 toilet & bath, maid's room and service area, lanai, porch, balcony and 2 car garage.
| Floor Area | 200 sqm |
| Lot Area | 225 sqm |
| Price: | 7,669,700.00 PHP |
Vittoria Model (SOLD)
2-Storey single detached with 3 bedrooms, 3 toilet & bath, master w/ bathtub, maid's room w/ t&b, porch, lanai, balcony and 2 carport. SOLD
| Floor Area | 231 sqm |
| Lot Area | 250 sqm |
| Price: | 11,682,600.00 PHP |
Molave Model (1-storey)
1-storey house w/ 2 bedrooms, 1 toilet & bath, 1 car garage.
| Floor Area | 39 sqm |
| Lot Area | 110 sqm |
| Price: | 2,577,100.00 PHP |
