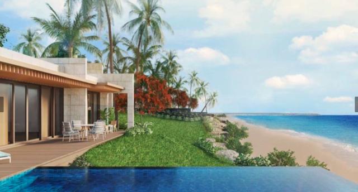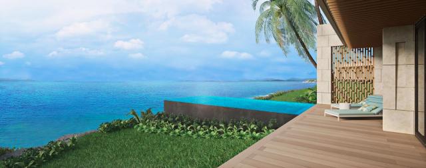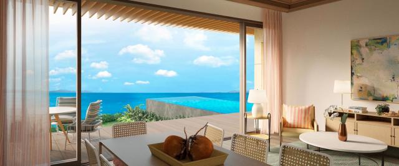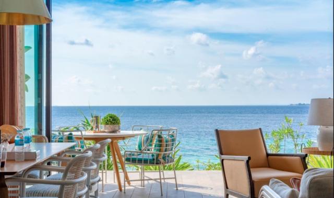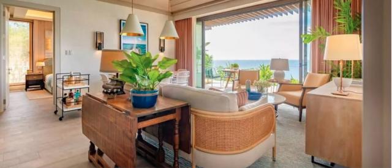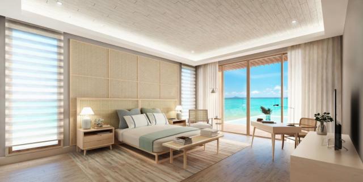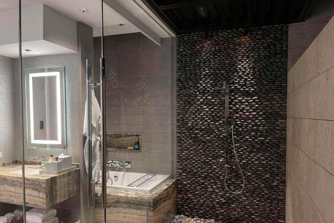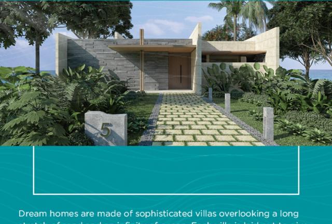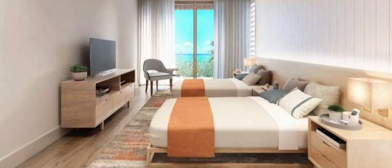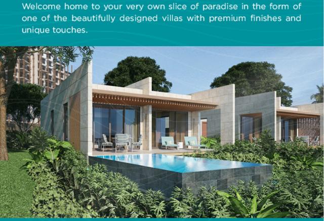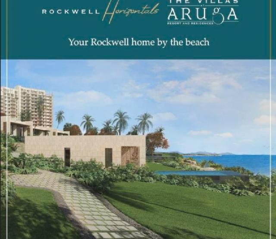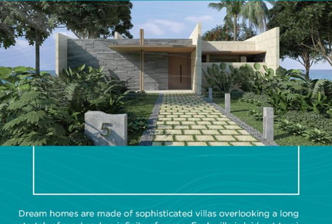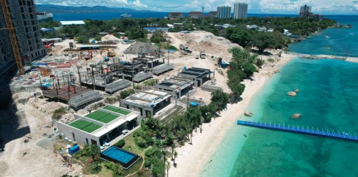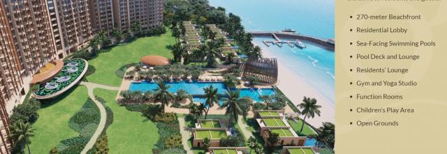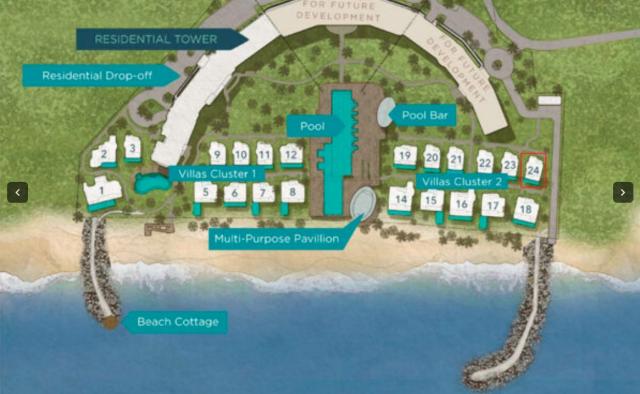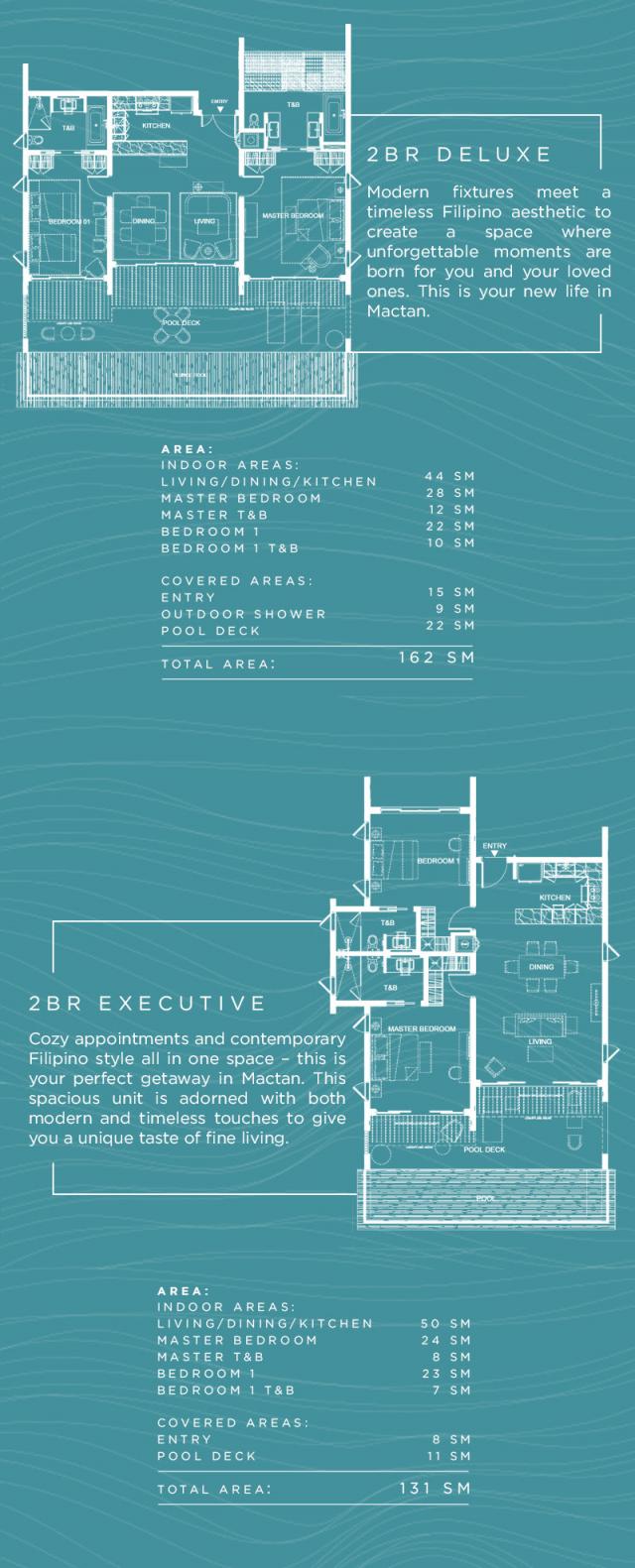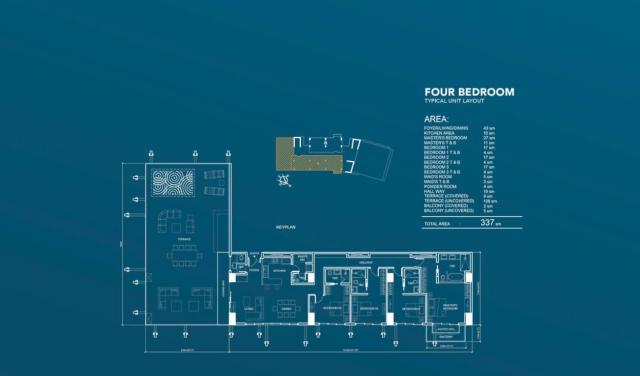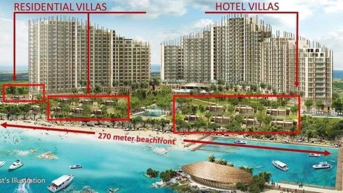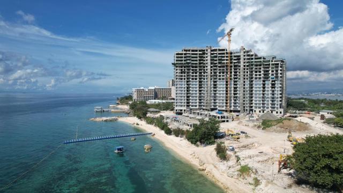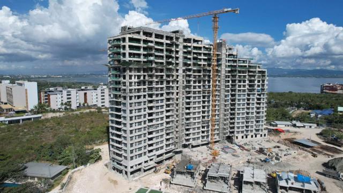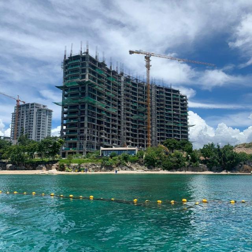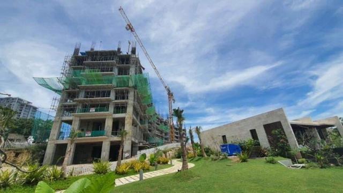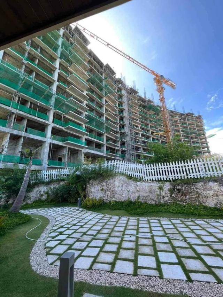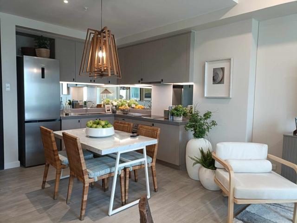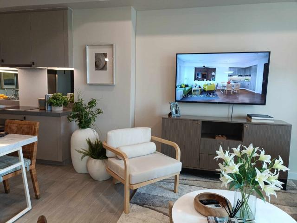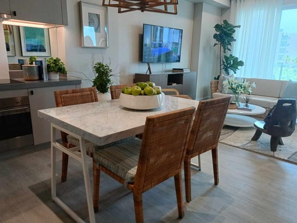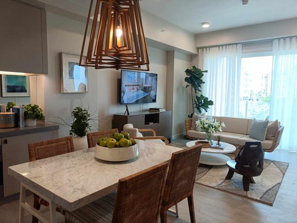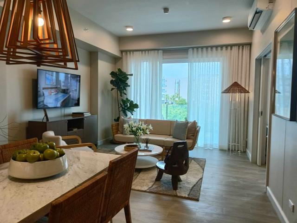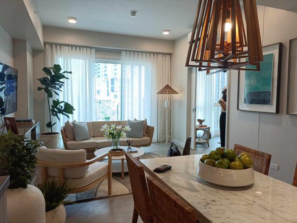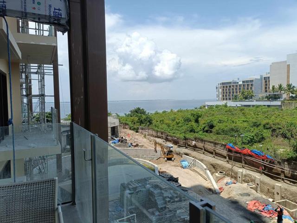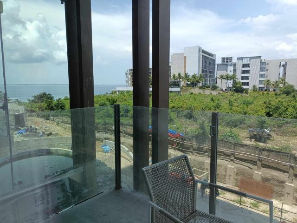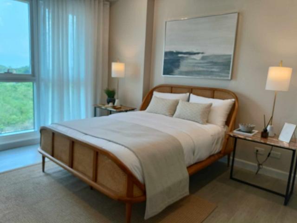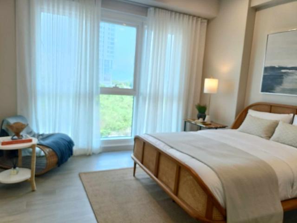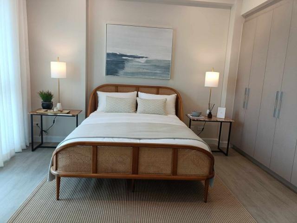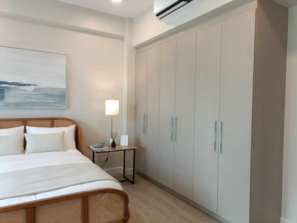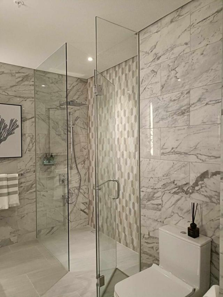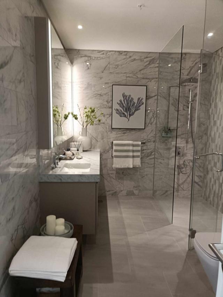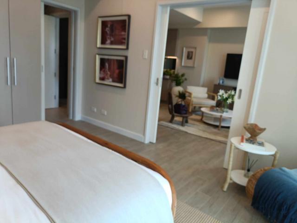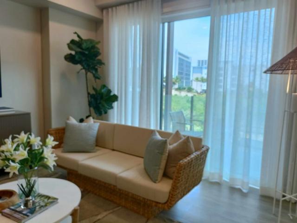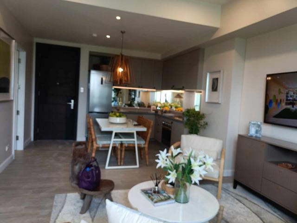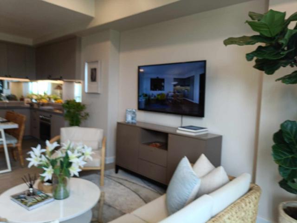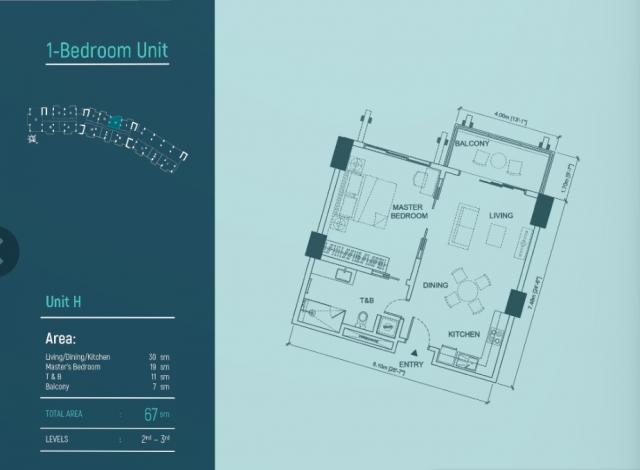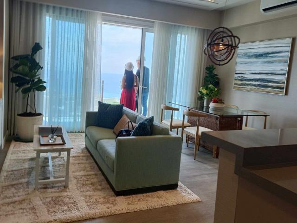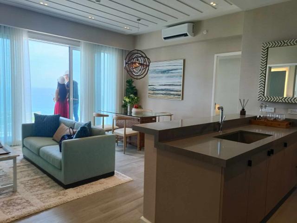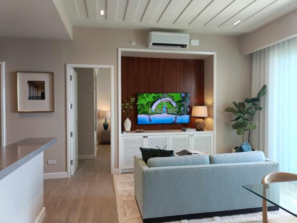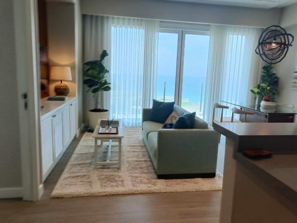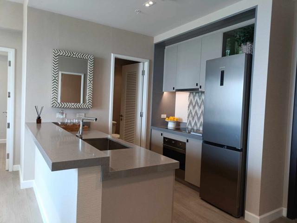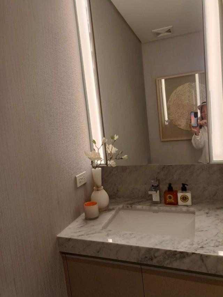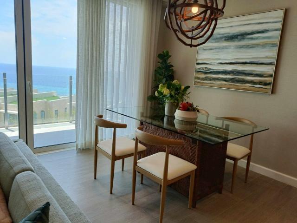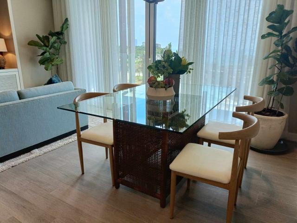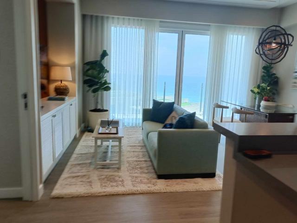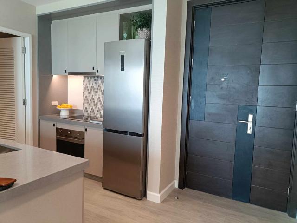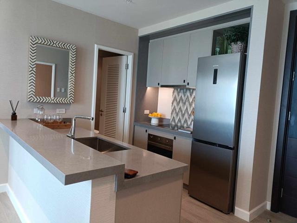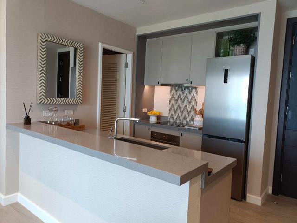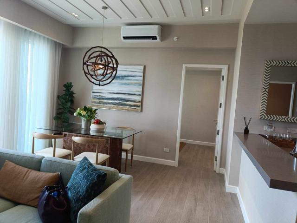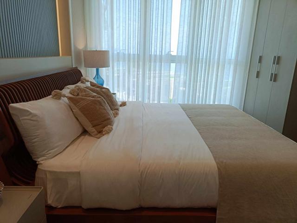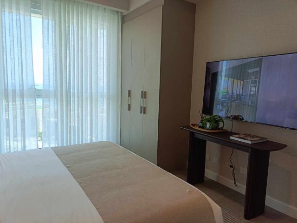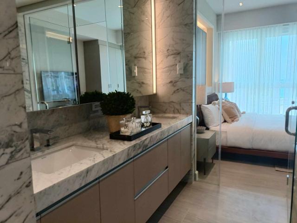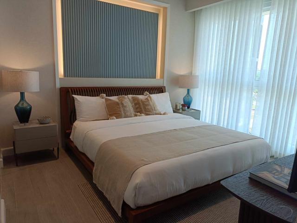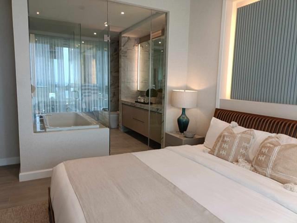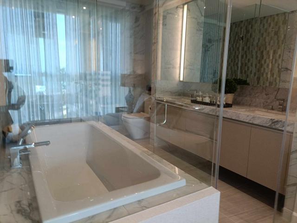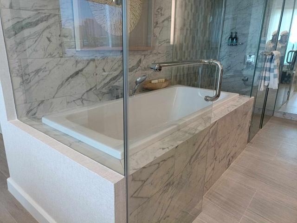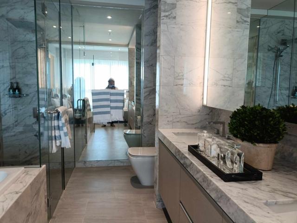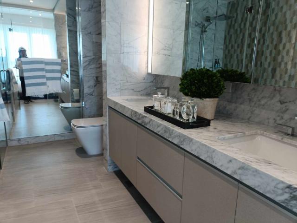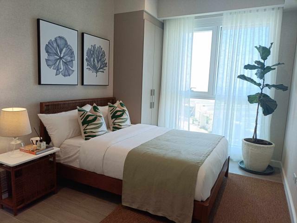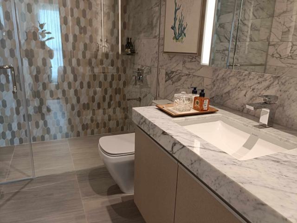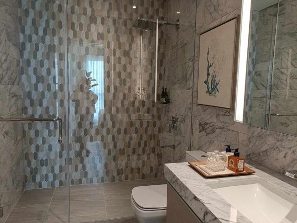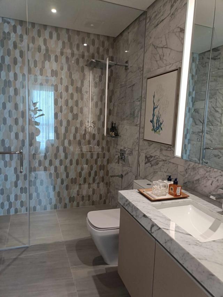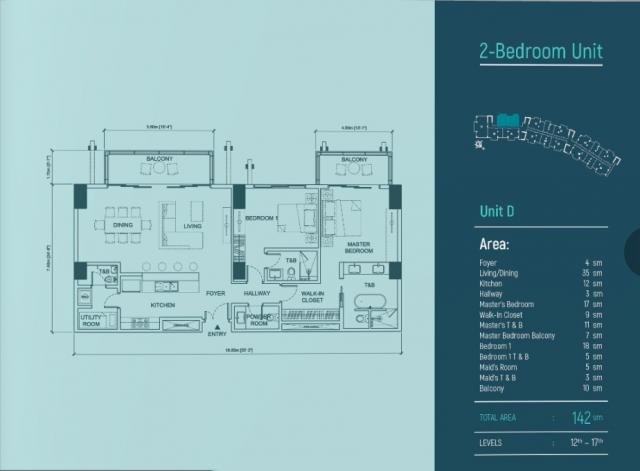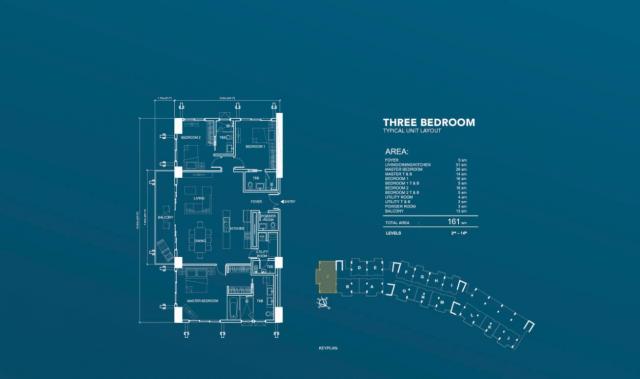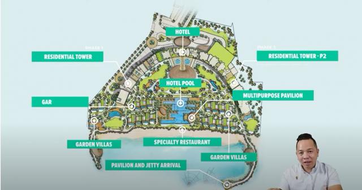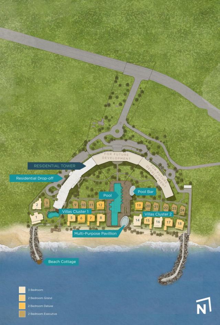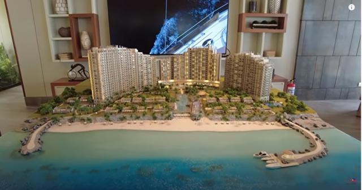Property Details
Luxury Beach Condo & Villas in Aruga Resort and Residences (Turnover 2025)
|
PHP 0.00 |
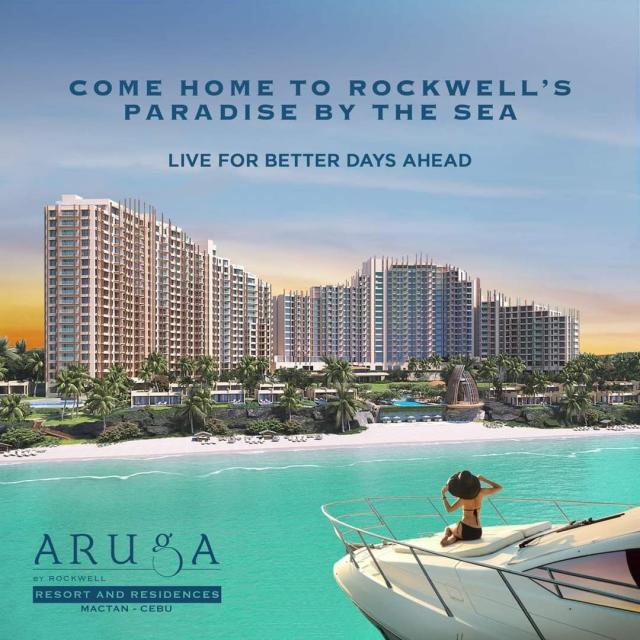










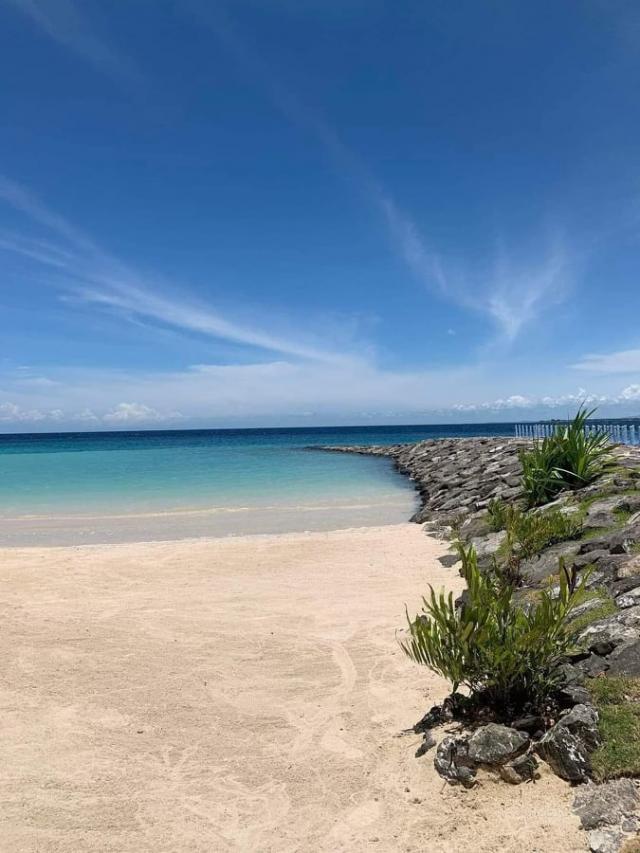





Property Description
My Kind Of Paradise
Aruga Resort and Residences – Mactan is Rockwell’s move to beachfront living in Cebu. Sitting on a popular sailing and snorkeling destination, within convenient reach of everything from the Lapu-Lapu shrine to the Mactan-Cebu International Airport, Aruga Resort and Residences – Mactan keeps your vacation open for adventures in and out of the resort and residential area.
Find out what it means to experience the signature Rockwell lifestyle, complete with the pristine Mactan shores at your leisure, whether you are alone or with friendly company. With world-class yoga and gym studios, spacious open grounds, well-designed lounges, inviting pools, and a private beach, every detail is paradise refined.
The view in Aruga Resort and Residences – Mactan can be appreciated from a higher vantage point in our residential towers, while our private villas are just a few steps away from the shore.
YOUR ISLAND HOME IN CEBU
The white sand and beautiful waters are waiting for you in Mactan, Cebu. Move to a condo for sale and reside in a tropical wonderland amidst nature—not far from the convenience of Cebu city life. Admire gorgeous sunsets from the comfort of your room and experience how friendly, quality service can make each day in Aruga Resort and Residences – Mactan a memorable one.
A beachfront hotel fused with exquisitely designed residences. This 4.7-hectare sanctuary is nothing less than Rockwell’s boldest move yet. Lined along the serene side of the island, Aruga Resort and Residences – Mactan is an innovative residential concept that mixes the perks of resort relaxation with Rockwell’s signature community living.
With only about 150 units, and boasting of a 200-meter beach front, you can have your share in this exclusive paradise reserved for the countr’s discerning elite. Reside and retreat in its unique, tropical bliss.
A private escape turned into a luxurious piece of real estate, Aruga Resort and Residences – Mactan is conveniently located along Mactan’s sophisticated string of hotels and leisure establishments.
Complementing the relaxing atmosphere by the beach, the property’s open areas are adorned by manicured gardens, keeping the area cool and energizing.The hotel and residential areas are seamlessly integrated, bringing the best experience for guests and homeowners alike.
Features and Amenities
200meters Beachfront
Residential Lobby
Sea-Facing Swimming Pools
Pool Deck and Lounge
Residents’ Lounge
Gym and Yoga Studio
Function Rooms
Children’s Play Area
Open Grounds
Four high-speed elevators: 2 Passenger and 2 Service Lifts
Automatic fire alarm, fire detection and sprinkler systems
100% standby emergency power
Security system with electronic access control
Closed circuit TV monitoring
Basement parking equipped with ventilation system
Exclusive drop-off bay
Pre-assigned parking spaces for 2BR-4BR units
UNIT FEATURES:
LIVING & DINING AREAS
Floor – Porcelain Tiles
Wall – Paint with wooden base board
ALL BEDROOMS
Floor – Porcelain Tiles
Wall – Paint with wooden base board
Closets – Laminated closet doors with white interiors
KITCHEN
Floor – Porcelain Tiles
Wall – Paint
Cabinetry – Laminated Finish
Countertop – Quartz Countertop
TOILET & BATH
Single bowl sink with single-lever basin mixer (3-hole basin mixer for Master T&B)
Floor – 300 x 600 homogeneous tiles
Wall – Full-height 600x600mm Porcelain Tiles, Accent Mosaic Tiles for Shower Area
Countertop – Natural Stone or approved equivalent
Mirror – Included
PLUMBING FIXTURED & FITTINGS
Duravit under-counter lavatory or approved equal
Gessi mixer or approved equal
Gessi exposed bath and shower mixer or approved equal
Gessi exposed rainshower and hand shower or approved equal
Duravit Water Closet or approved equal
WINDOWS
Living, Dining Room & Bedrooms – 2400mm high windows with 100mm upstand wall
Construction Progress
Status
Under Construction
Turn Over
Q4 2025
____________________
Features
-24/7 Security
-Air Conditioning
-Balcony
-Beachfront
-CCTV
-Elevators
-Fire Alarm
-Fire exits
-Fire Sprinkler System
-Lanai
-Landscaped Garden
-Lawn
-Lobby
-Lounge
-Reception Area
-Shops / Retail Area
-Swimming Pool
_________________________________________
UPDATED PRICES JUNE 2025
TURNOVER ON 2025
TWO BEDROOM UNITS (BEACHFRONT UNITS)
MACR-16L--2BR --(Northeast) 99 sqm --(indoor parking) P40,874,898
MACR-15L--2BR --(Northeast) 99 sqm --(indoor parking) P40,731,837
MACR-14K--2BR --(Northeast) 101 sqm --(indoor parking) P40,681,283
MACR-15N--2BR --(Northeast) 99 sqm --(indoor parking) P40,731,837
MACR-14L--2BR --(Northeast) 99 sqm --(indoor parking) P40,589,275
MACR-14N--2BR --(Northeast) 99 sqm --(indoor parking) P40,589,275
MACR-12L--2BR --(Northeast) 99 sqm --(indoor parking) P40,222,717
6TH FLOOR
MACR-6N--2BR --(Northeast) 101 sqm --(indoor parking) P39,996,000
ONE BEDROOM UNITS BEACHFRONT
GROUND FLOOR
MACR-GA--1BR --(Northeast) 69 sqm --(indoor parking) P29,086,955
___________________________________________________
TWO BEDROOM UNITS (MAGELLAN BAY UNITS)
18TH FLOOR
MACR-18G 2BR --Southwest 99 sqm (Indoor Parking) P34,119,875
MACR-18H 2BR --Northwest 101 sqm (Indoor Parking) P34,271,318
12TH TO 17TH FLOOR
MACR-1712--2BR --(Northwest) 99 sqm --(indoor parking) P33,869,299
MACR-17H--2BR --(Northwest) 101 sqm --(indoor parking) P34,027,141
MACR-1612--2BR --(Northwest) 99 sqm --(indoor parking) P33,713,214
MACR-1512--2BR --(Northwest) 99 sqm --(indoor parking) P33,482,474
MACR-15E--2BR --(Southwest) 99 sqm --(indoor parking) P33,482,474
MACR-14H--2BR --(Northwest) 101 sqm --(indoor parking) P33,428,301
MACR-14E--2BR --(Southwest) 99 sqm --(indoor parking) P33,348,514
MACR-14G--2BR --(Southwest) 99 sqm --(indoor parking) P33,348,514
MACR-1412--2BR --(Northwest) 99 sqm --(indoor parking) P33,348,514
___________________________________
MAGELLAN BAY VIEW UNITS (1 BEDROOM UNITS)
12TH TO 17TH FLOOR
MACR-14F 1BR --Southwest --67 sqm (No Parking) P22,103,409
5TH TO 9TH FLOOR
MACR-9J 1BR --Northwest --69 sqm (No Parking) P21,016,651
MACR-9M 1BR --Northwest --67 sqm (No Parking) P20,927,096
MACR-6K 1BR --Northwest --67 sqm (No Parking) P20,388,480
2ND TO 3RD FLOOR
MACR-3I 1BR --Southwest --67 sqm (No Parking) P19,136,864
MACR-3M 1BR --Northwest --67 sqm (No Parking) P19,136,864
MACR-3L 1BR --Northwest --67 sqm (No Parking) P19,136,864
MACR-2M 1BR --Northwest --67 sqm (No Parking) P18,889,803
MACR-2F 1BR --Southwest --67 sqm (No Parking) P18,889,803
NOTES:
-Prices are inclusive of 12% VAT but EXCLUSIVE of parking.
-additional of P1,100,000 for outdoor parking and P1,500,000 or indoor parking.
-Additional of 2,700,000 for tandem parking slots for 3BR and 2 BR deck units.
TERMS OF PAYMENT:
-CASH PAYMENT with discount
-Reservation Fee = P100,000
-10% downpayment (within 15 days from resrvation fee)
OPTION 1 Straight Amortization
-10% monthly Amortization for 32 months
OPTION 2 Amortization with Lumpsum every 8 months
-5% Monthly Amortization for 32 months
5% Lumpsum on MOnth 8,16,24,32
80% balance upon turnover
The Villas Model (SOLD OUT)
2 bedrooms, 2 toilet & bath, living area, dining & kitchen area, pool deck, garden, and swimming pool.
| Floor Area | 306 sqm |
| Lot Area | 351 sqm |
Aerial View as of January 2023 Development
1 Bedroom Condo Model
1 bedroom, 1 toilet & bath,living area, dining & kitchen area, utility & service area, and balcony.
| Floor Area | 67 sqm |
2 Bedrooms Condo Model
2 bedrooms, master has own toilet & bath and bathtub, second bedroom, 1 common toilet & bath, living area, dining & kitchen area, maid‘s room with t&b, utility & service area, and balcony.
| Floor Area | 99 sqm |
