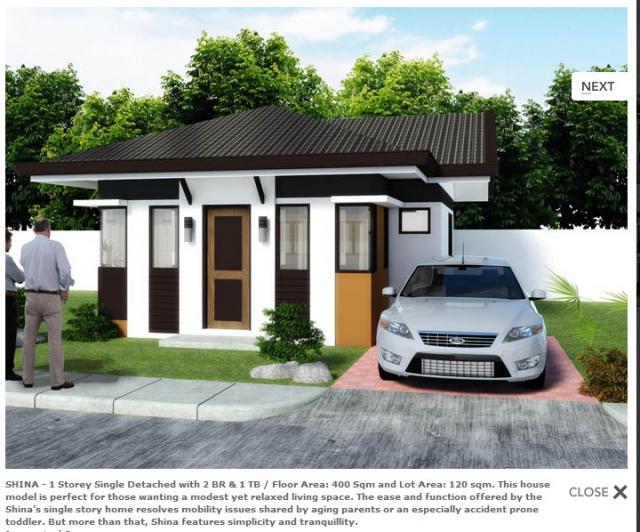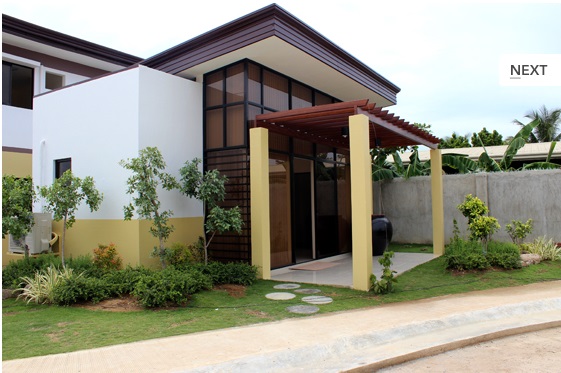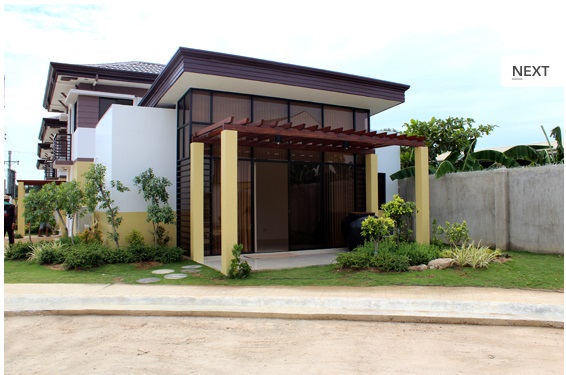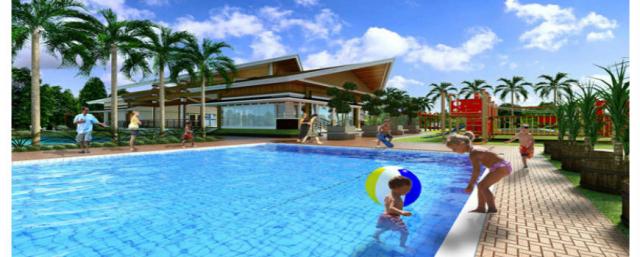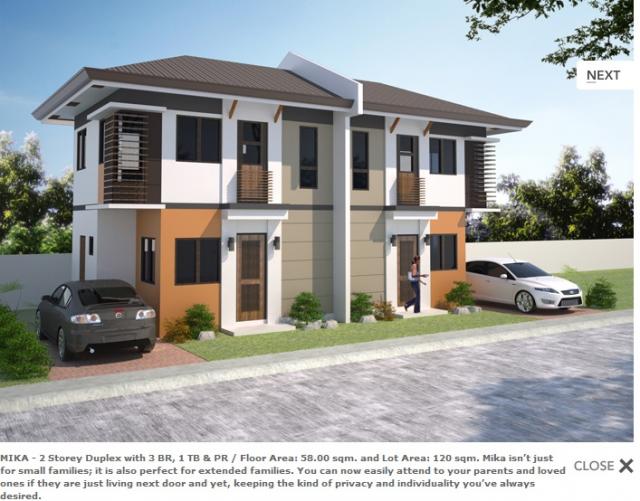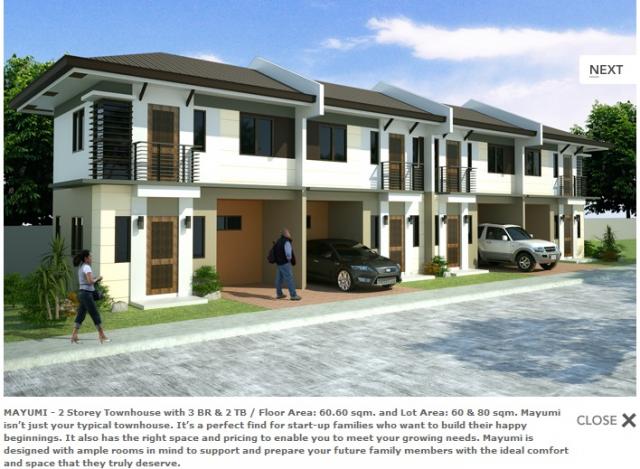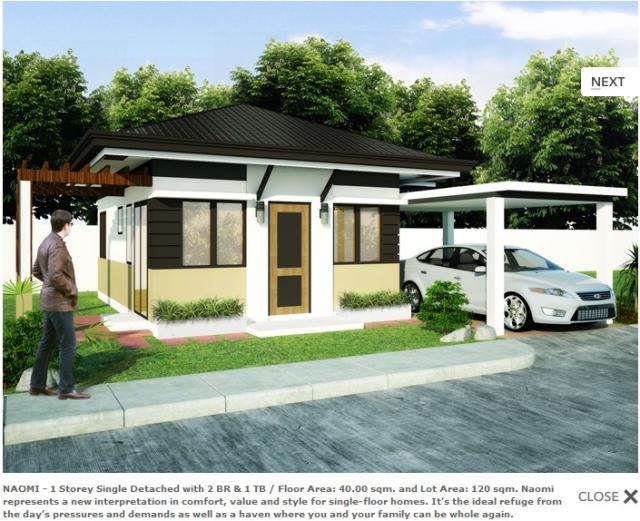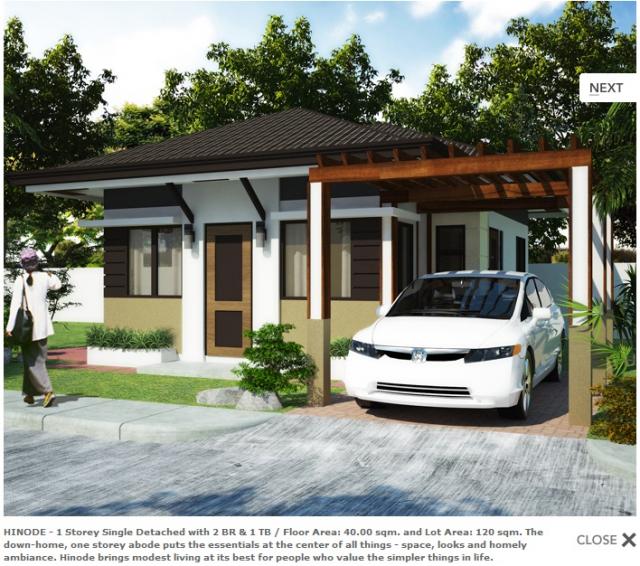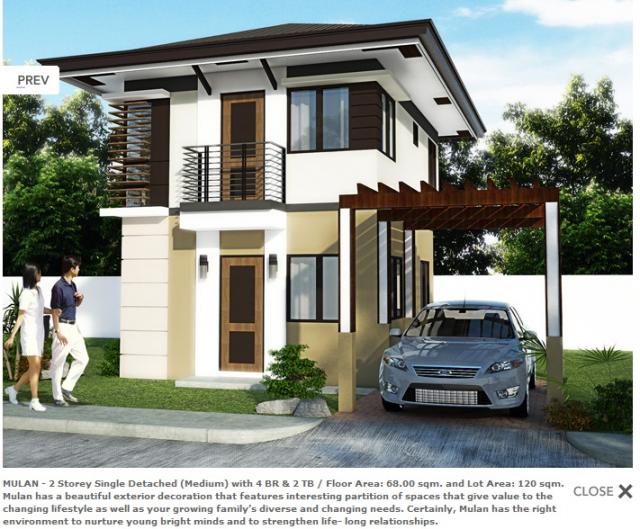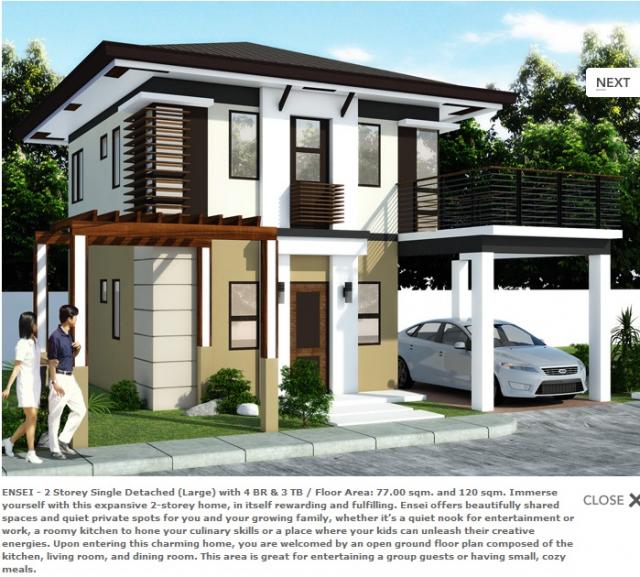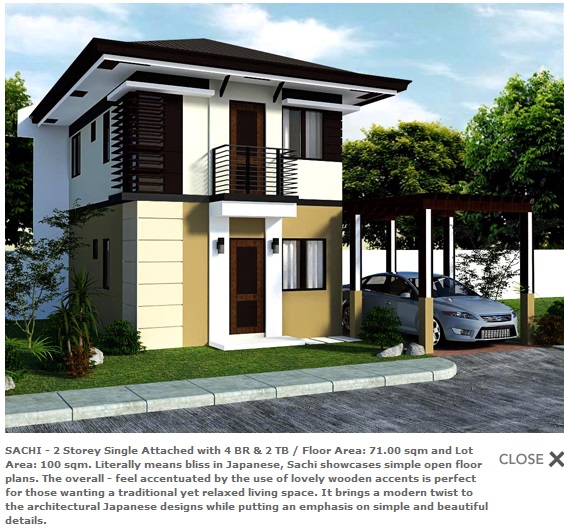Property Details
Midori Plains
|
PHP 0.00 |
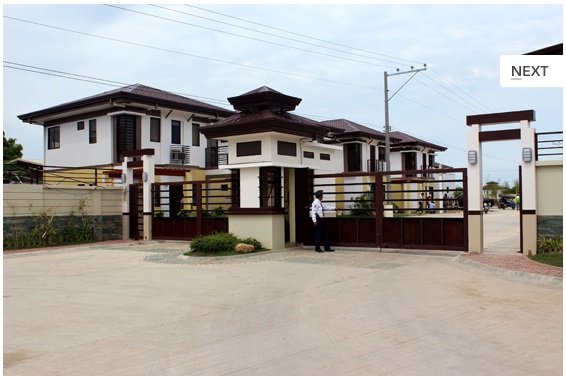















Property Description
Midori Plains nestles amid the green and serene vicinity of Tungkop, Minglanilla in Metro Cebu. This 8-hectare, Asian-inspired sanctuary fuses the quietude of zen living pampered by an uninhibited oasis of modern comforts at your behest. It�s an ideal reprieve where pressures and challenges of daily living are soothed and where spirits are reinvigorated.
Experience a real sense of community where people don�t just live close to each other bu remarkably, are much closer with each other. Enjoy a wholesome environment where you and your family can build strong and lasting friendships with other families who share your own values and passion for life and more importantly, your well-being.
Midori Plains is where you revel a carefree and relaxed lifestyle after years of hard work or to nurture a new and blossoming family. The community thrives on the values of unity and balance with nature to give your children the inspiration to dream big.
ENTRANCE AREA
- Semi-circular entrance area with road design artwork
- Color designated garbage bins
- Passenger waiting shed
- Midori Plains signage and lighted garden nooks
- Entrance road with garden strip and sidewalk
- Japanese style guardhouse with 5 meters wide gate on both sides, and a pedestrian gate with Torii Japanese design
ROTUNDA AREA
- 14.2 meter road with garden strip and sidewalk
- Landscaped catchment basin
- Rotunda with hardscape and sun-inspired road design
- Fountain on center of Rotunda
- Gazebo and landscaped gardens on selected blocks
MAIN ROAD
- 10 meters wide road with landscaped garden strip and sidewalk
- Main road easily leads to the Clubhouse
- Pocket gardens and landscaped areas on motor roads and end roads
CLUBHOUSE AREA
- Spacious lobby and covered open area
- Two function rooms with accordion door to accommodate more guests
- Administration office
- Male and female comfort rooms
- 19 parking areas
- Multi-use open court for: basketball, volleyball, tennis and for mass assembly and festivities
- Playground area with play facilities
- Covered walk with side gardens
- Children�s pool
- Main Pool with water feature and shower rooms and sun bathing area
- Three gazebos on picnic area
- Community cistern
________________________
Single Detached Houses
ENSEI MODEL - 2 storey single detached, 4bedrooms, 3 t&b, 1 car garage
Floor Area = 77
Lot Area = 120
P3,577,067.63 (bare)
P4,109,464.88 (enhanced)
MULAN MODEL -2 storey single detached, 4bedrooms, 2 t&b, 1 car garage
Floor Area = 68
Lot Area = 120
P3,297,040.50 (bare)
P3,767,209.50 (enhanced)
HINODE MODEL - 1 storey single detached, 2bedrooms, 1 t&b, 1 car garage
Floor Area = 40
Lot Area = 120
P2,494,987.50 (bare)
P2,783,081.25 (enhanced)
NAOMI MODEL - 1 storey single detached, 2bedrooms, 1 t&b, 1 car garage
Floor Area = 77
Lot Area = 120
P2,494,987.50 (bare)
P2,783,081.25 (enhanced)
FURYU MODEL - 1 storey single attached, 3bedrooms, 1 t&b, 1 car garage
Floor Area = 77
Lot Area = 120
P2,799,214.50 (bare)
P3,158,755.50 (enhanced)
SHINA MODEL - 1 storey single detached, 2bedrooms, 1 t&b, 1 car garage
Floor Area = 77
Lot Area = 120
P2,494,987.50 (bare)
TOWNHOUSE MODEL - 2 storey Townhouse, 3bedrooms, 2 t&b, 1 car garage
Floor Area = 60
Lot Area = 60
P2,513,655.98 (bare)
P2,698,035.98 (enhanced)
________________________
RESERVATION FEE = P15,000
Modes Of Payment
Bank Financing
-20% downpayment (can be paid 2 years)
-80% through Bank Financing.
Shina House Model
| Floor Area | 40 sqm |
| Lot Area | 120 sqm |
Subdivision Swimmng Pool
Mika Model House
| Floor Area | 58 sqm |
| Lot Area | 120 sqm |
Mayumi House Model
Furyu Model House
| Floor Area | 52 sqm |
| Lot Area | 120 sqm |
Naomi Model House
| Floor Area | 40 sqm |
| Lot Area | 120 sqm |
Hinode Model House
| Floor Area | 40 sqm |
| Lot Area | 120 sqm |
Mulan Model House
| Floor Area | 68 sqm |
| Lot Area | 120 sqm |
Ensei Model House
| Floor Area | 77 sqm |
| Lot Area | 120 sqm |
