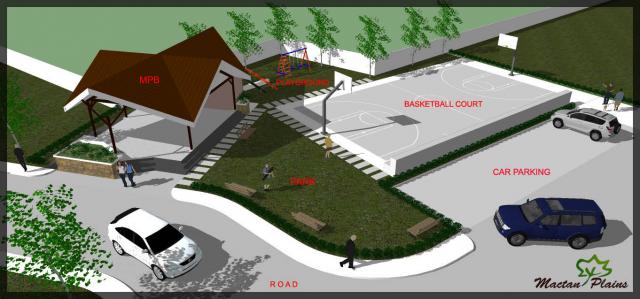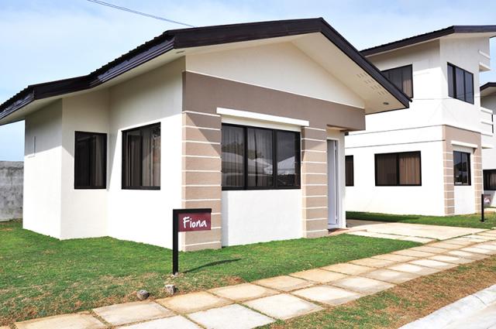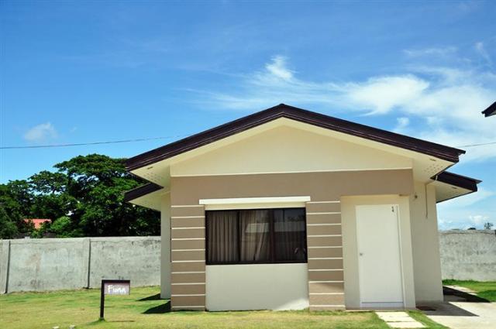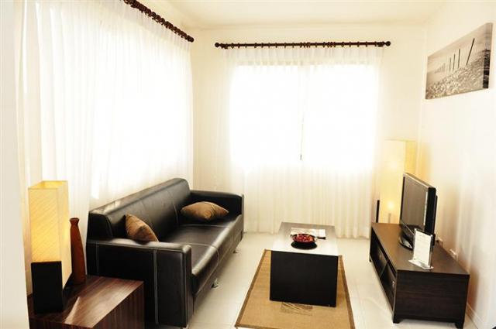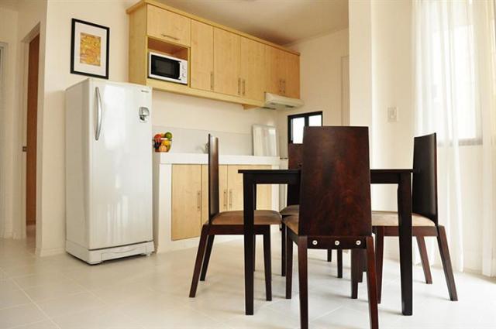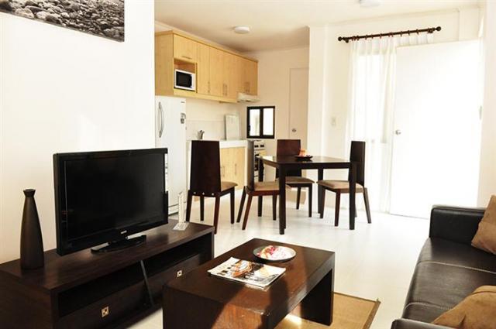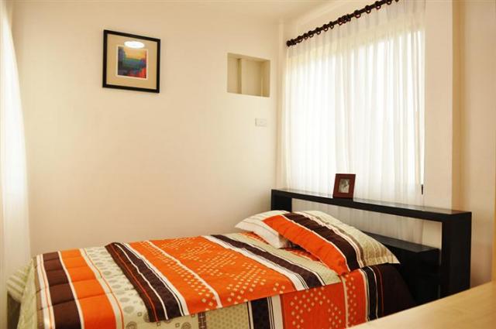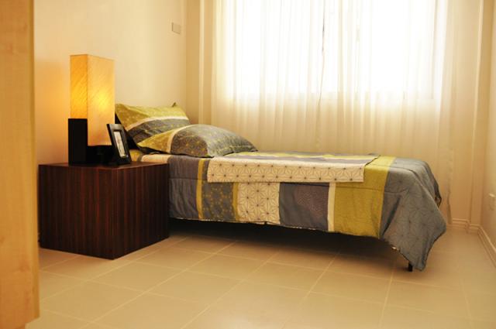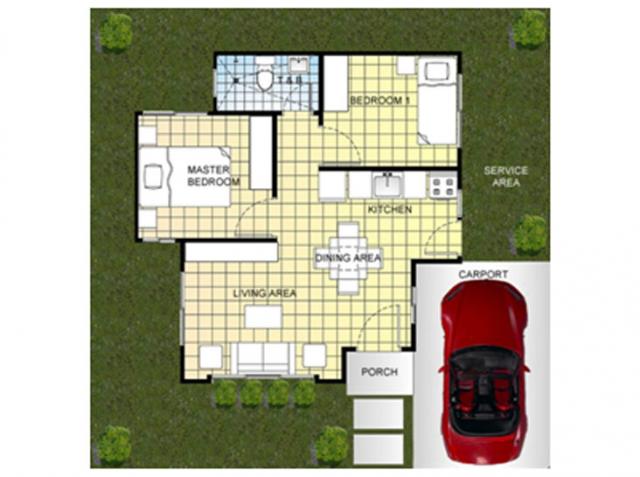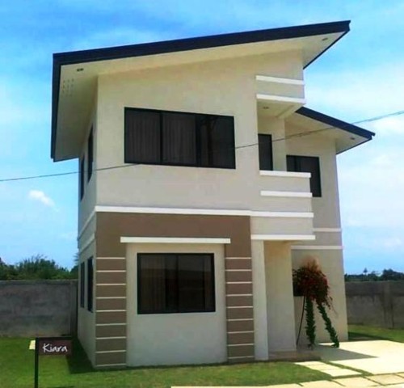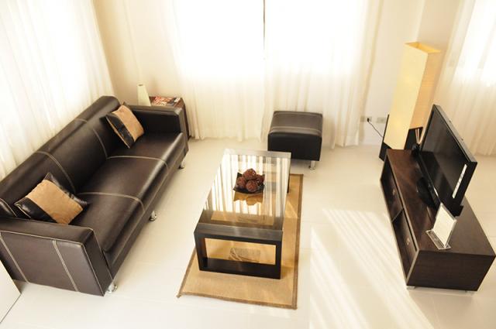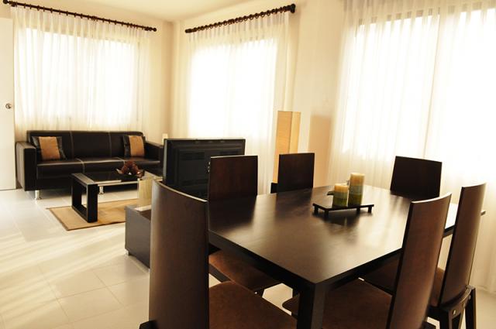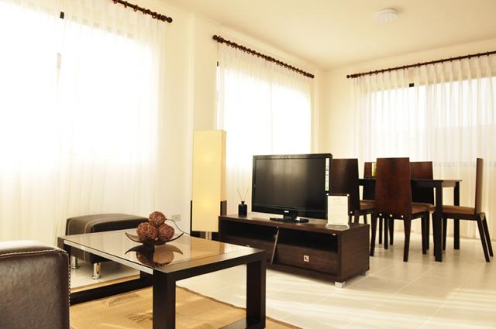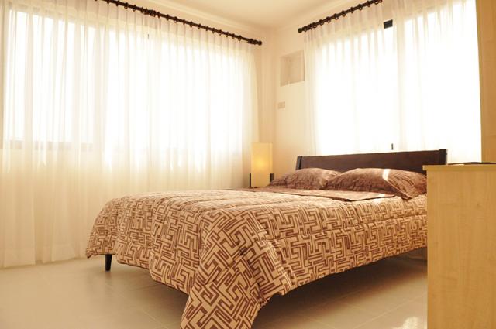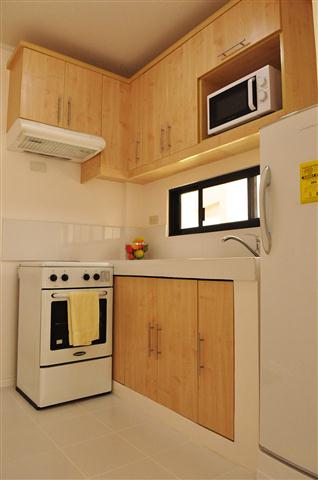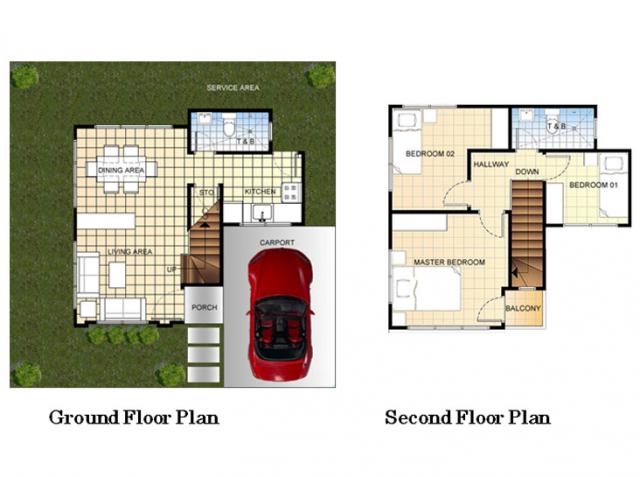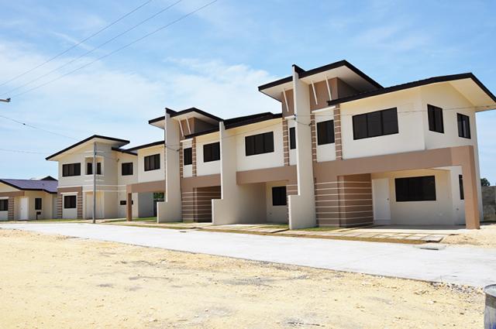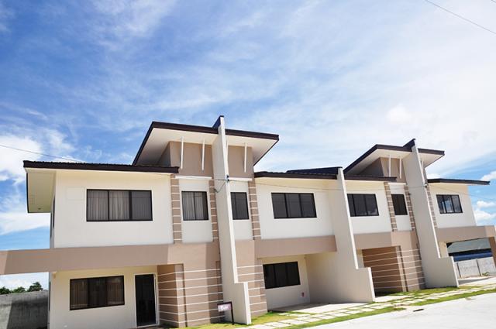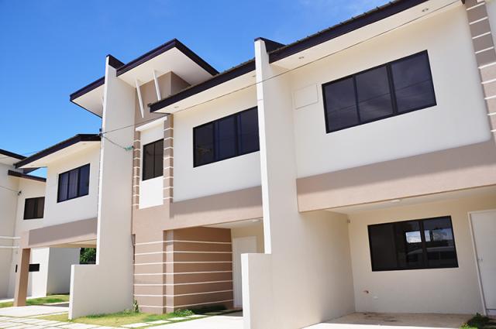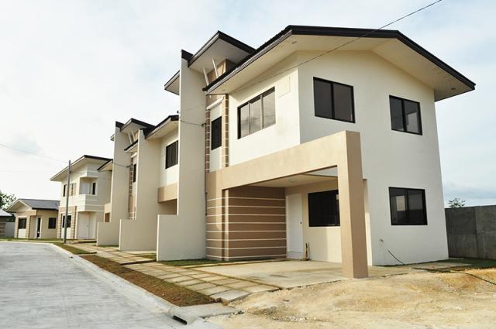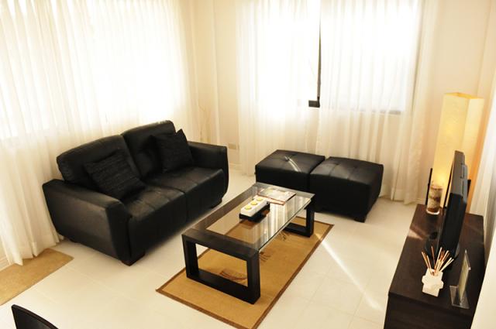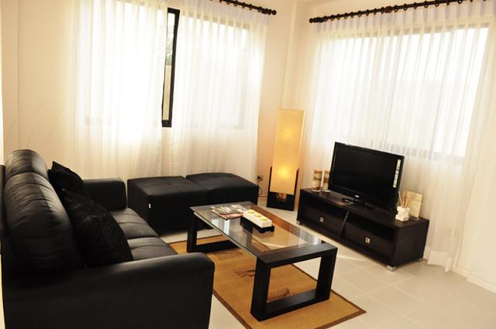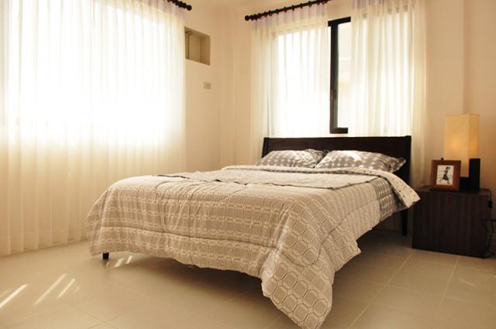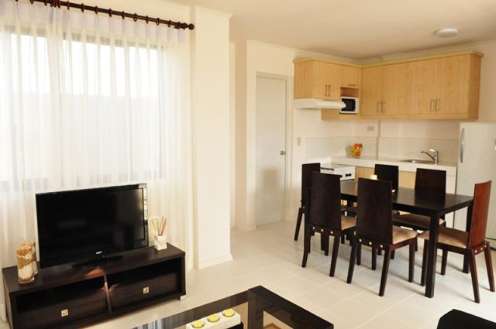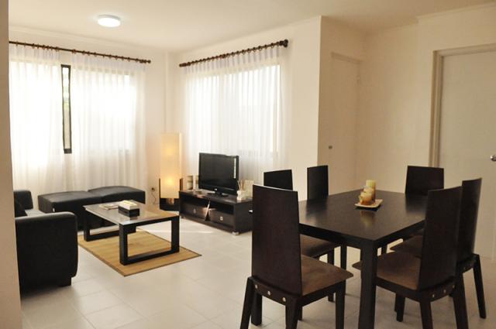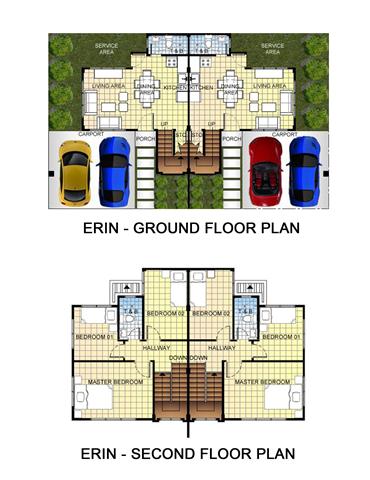Property Details
Mactan Plains Subdivision
|
0.00 |
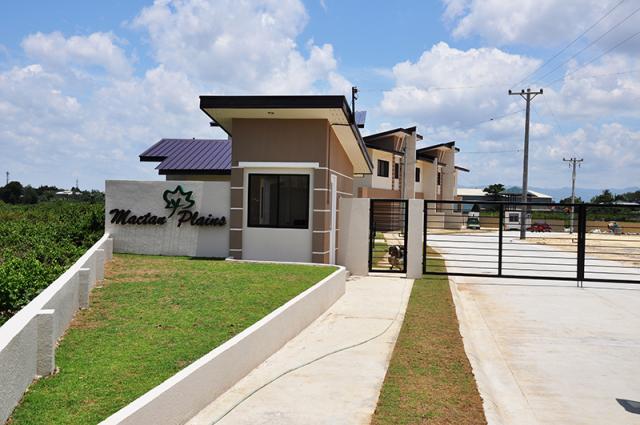






Property Description
Sun, Sea , Life Experience
The said house is on a exclusively and newly
launched subdivision in Mactan, Cebu. Very
accessible towards pristine beach resorts of
Mactan and commercial areas such as Mactan
Airport, Bigfoot, Shangrila, Mactan Shrine,
Newtown I.T. Park, and Portofino Beach resort.
It is located in Barangay Mactan, Lapu-Lapu City. Lapu-Lapu City is just about 16 kilometers away from mainland Cebu and is linked to Mandaue City by the Mactan-Mandaue Bridge and the Marcelo Fernan Bridge. The Subdivision is about 10 kilometers away from Mandaue City and is just a 30-minute drive from Cebu City. Our amenities and features include, among others, an entrance gate with guardhouse, concrete roads, landscaped park and playground, a multi-purpose hall and an outdoor court
Mactan Plains is a 2.29-hectare residential
development. There are 142 units available
for ownership.
Lot sizes range from 100 sq. m. (1,076 sq. ft.) to 247
sq. m. (2,658 sq. ft.) for single detached models. For
the rowhouses, lot areas range from 60 sq. m. (645
sq. ft.) to 80 sq. m. (861 sq. ft.).Mactan Plains
Subdivision offers three (3) house model options
of Asian-inspired architectural design.With its
strategic location, residents of Mactan Plains
Subdivision are just mere minutes away from the
cities of Lapu-Lapu, Mandaue and Cebu. In fact
with its location, residents are only a short drive or
ride away from public and private schools for their
children, commercial and business centers, hospitals,
churches and the pristine beaches of Mactan Island
where the international airport is also situated.The
unifying Contemporary Asian theme for the entire
subdivision ensures harmony in architecture,
landscaping and design. Only very reputable
contractors and construction companies are
engaged in the site development works. Standards
of quality and monitoring are in place.
Entrance Gate and Guardhouse
� Fully-Fenced Perimeter
� Landscaped Park and Playground
� Multi-Purpose Hall
� Outdoor Court
� Concrete Road Network with Street Signage
� Concrete Curbs, Gutters and Sidewalks
� Street Lights
� Water Supplied by MCWD
� Electrical Power Supplied by MECO
� Underground Drainage & Sewerage System
Reservation fee of Php 30,000.00 (USD 750.00) is non-refundable and non-transferrable.
Prices are subject to change without prior notice.
The above selling prices are exclusive of taxes, fees and other charges/ inclusions.
_________________________
PRICELIST
1) Fiona Model
Lot Area = 110 sqm
Floor Area = 42 sqm
Price = P2,328,000
2) Erin Model (Duplex)
Lot Area = 85 sqm
Floor Area = 73 sqm
Price = P2,755,000
3) Kiara Model
Lot Area = 120 sqm
Floor Area = 69 sqm
Price = P4,023,040
Lots 120-170 sqm has varied prices
Modes of Payment
-Reservation Fee = P30,000
1) Cash has 5% discount of TCP within 30 days.
2) 20% downpayment payable in 12 -18 months no
interest. 80% balance payable in 5, 10, 15 years through
Bank financing.
NOTE: Prices is exclusive of transfer & misc. fee.
The said house is on a exclusively and newly
launched subdivision in Mactan, Cebu. Very
accessible towards pristine beach resorts of
Mactan and commercial areas such as Mactan
Airport, Bigfoot, Shangrila, Mactan Shrine,
Newtown I.T. Park, and Portofino Beach resort.
It is located in Barangay Mactan, Lapu-Lapu City. Lapu-Lapu City is just about 16 kilometers away from mainland Cebu and is linked to Mandaue City by the Mactan-Mandaue Bridge and the Marcelo Fernan Bridge. The Subdivision is about 10 kilometers away from Mandaue City and is just a 30-minute drive from Cebu City. Our amenities and features include, among others, an entrance gate with guardhouse, concrete roads, landscaped park and playground, a multi-purpose hall and an outdoor court
Mactan Plains is a 2.29-hectare residential
development. There are 142 units available
for ownership.
Lot sizes range from 100 sq. m. (1,076 sq. ft.) to 247
sq. m. (2,658 sq. ft.) for single detached models. For
the rowhouses, lot areas range from 60 sq. m. (645
sq. ft.) to 80 sq. m. (861 sq. ft.).Mactan Plains
Subdivision offers three (3) house model options
of Asian-inspired architectural design.With its
strategic location, residents of Mactan Plains
Subdivision are just mere minutes away from the
cities of Lapu-Lapu, Mandaue and Cebu. In fact
with its location, residents are only a short drive or
ride away from public and private schools for their
children, commercial and business centers, hospitals,
churches and the pristine beaches of Mactan Island
where the international airport is also situated.The
unifying Contemporary Asian theme for the entire
subdivision ensures harmony in architecture,
landscaping and design. Only very reputable
contractors and construction companies are
engaged in the site development works. Standards
of quality and monitoring are in place.
Entrance Gate and Guardhouse
� Fully-Fenced Perimeter
� Landscaped Park and Playground
� Multi-Purpose Hall
� Outdoor Court
� Concrete Road Network with Street Signage
� Concrete Curbs, Gutters and Sidewalks
� Street Lights
� Water Supplied by MCWD
� Electrical Power Supplied by MECO
� Underground Drainage & Sewerage System
Reservation fee of Php 30,000.00 (USD 750.00) is non-refundable and non-transferrable.
Prices are subject to change without prior notice.
The above selling prices are exclusive of taxes, fees and other charges/ inclusions.
_________________________
PRICELIST
1) Fiona Model
Lot Area = 110 sqm
Floor Area = 42 sqm
Price = P2,328,000
2) Erin Model (Duplex)
Lot Area = 85 sqm
Floor Area = 73 sqm
Price = P2,755,000
3) Kiara Model
Lot Area = 120 sqm
Floor Area = 69 sqm
Price = P4,023,040
Lots 120-170 sqm has varied prices
Modes of Payment
-Reservation Fee = P30,000
1) Cash has 5% discount of TCP within 30 days.
2) 20% downpayment payable in 12 -18 months no
interest. 80% balance payable in 5, 10, 15 years through
Bank financing.
NOTE: Prices is exclusive of transfer & misc. fee.
