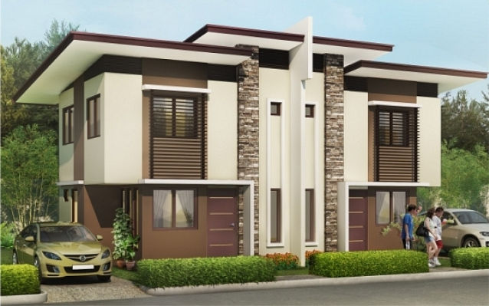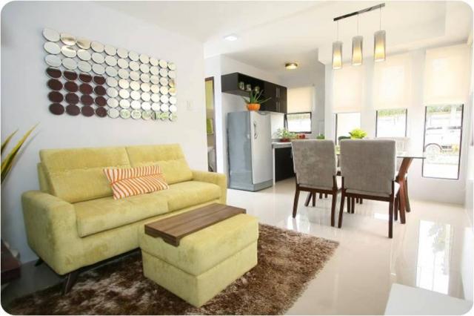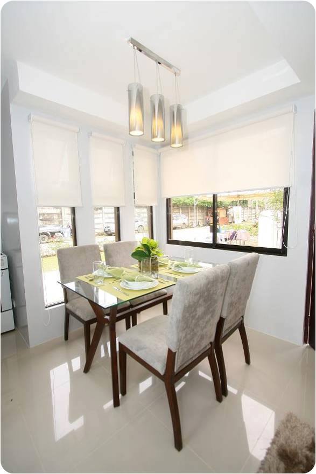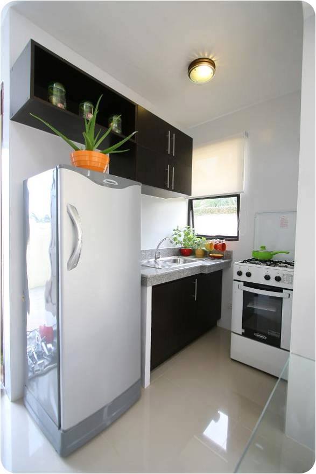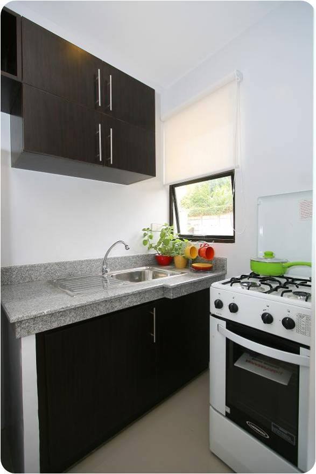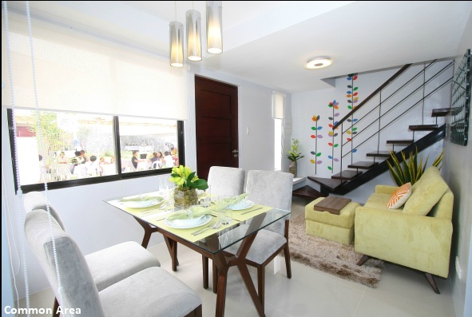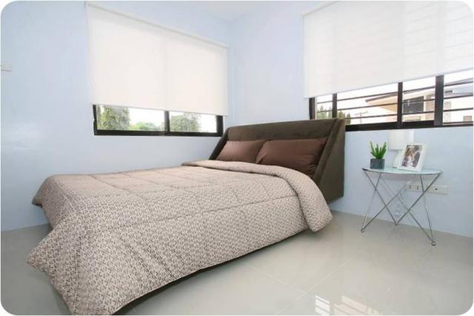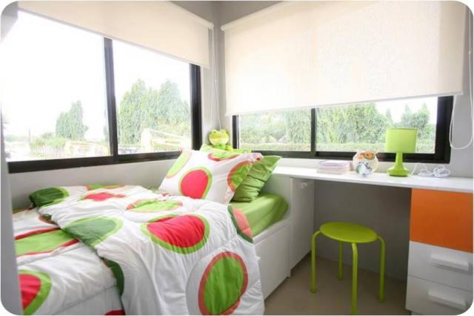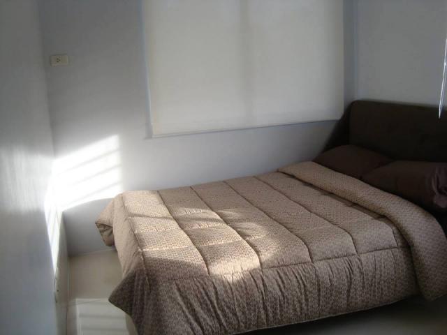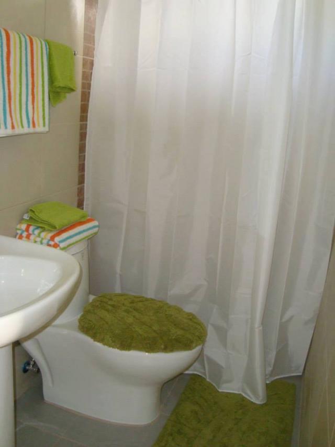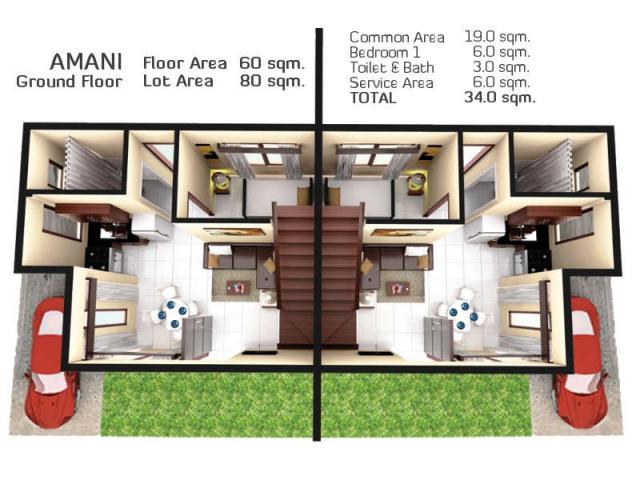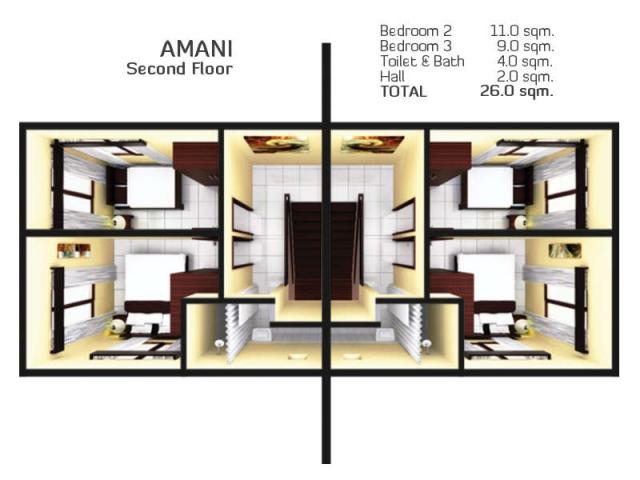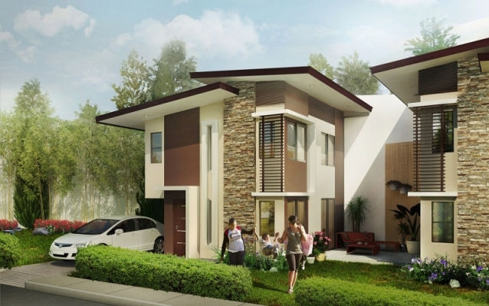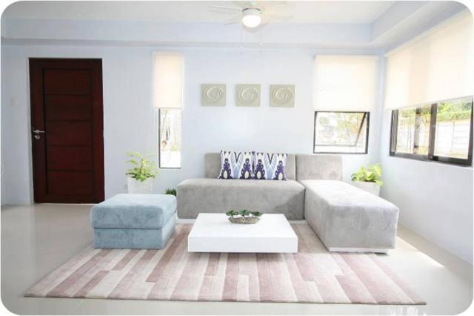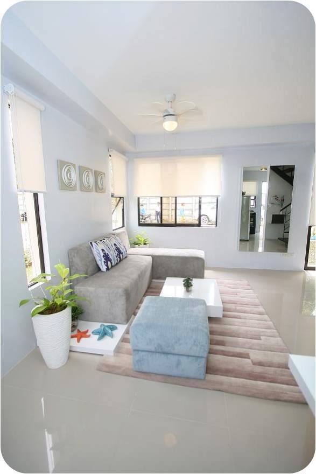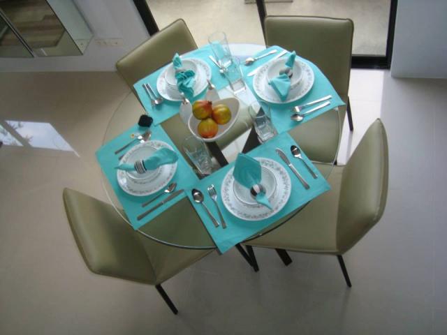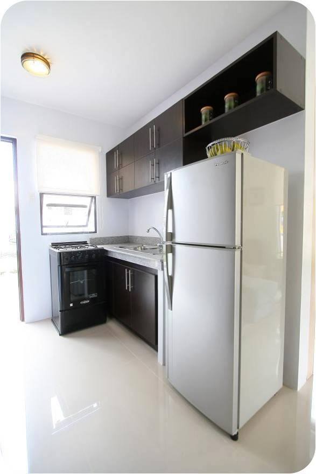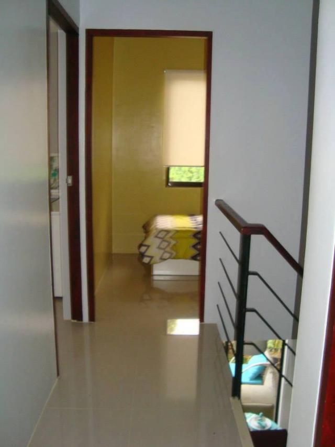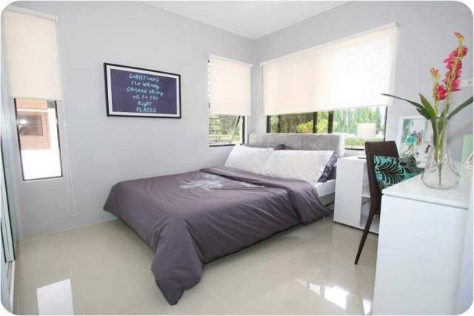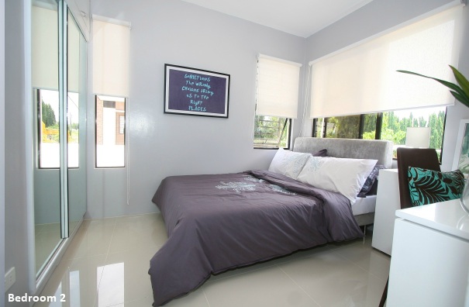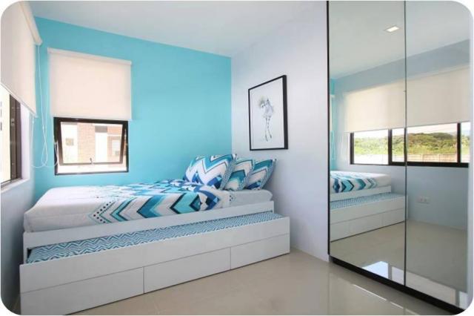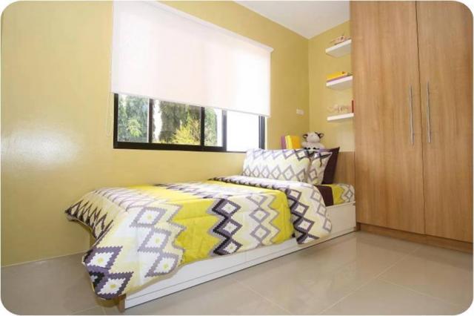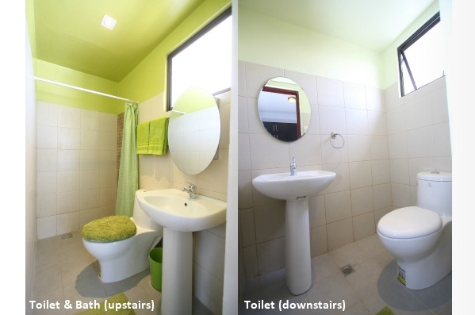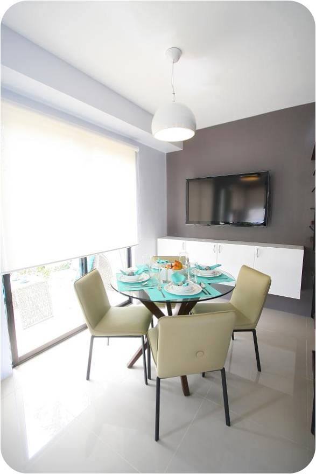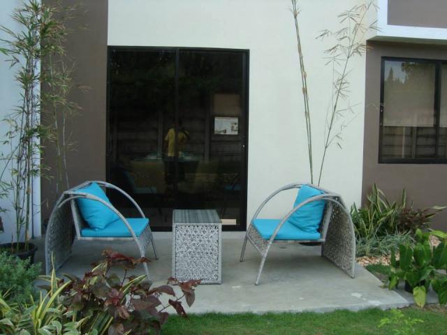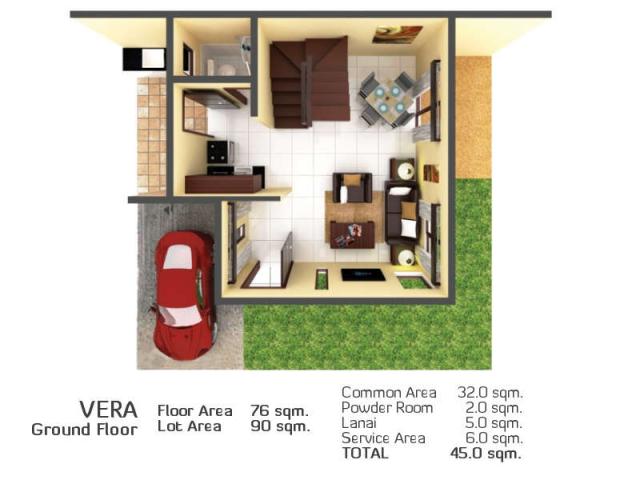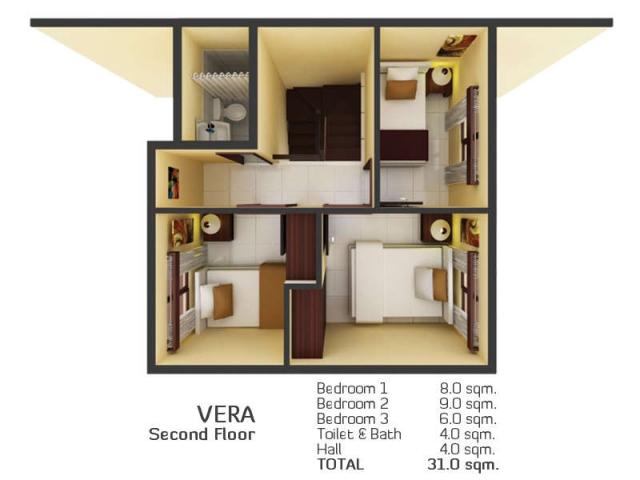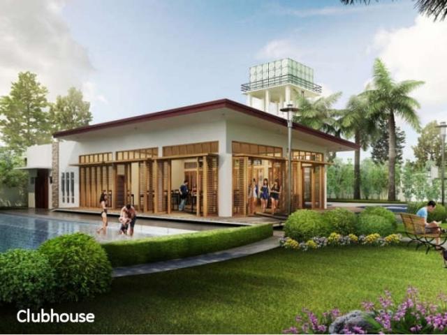Property Details
Almiya (Asian-Modern Houses)
|
PHP 0.00 |
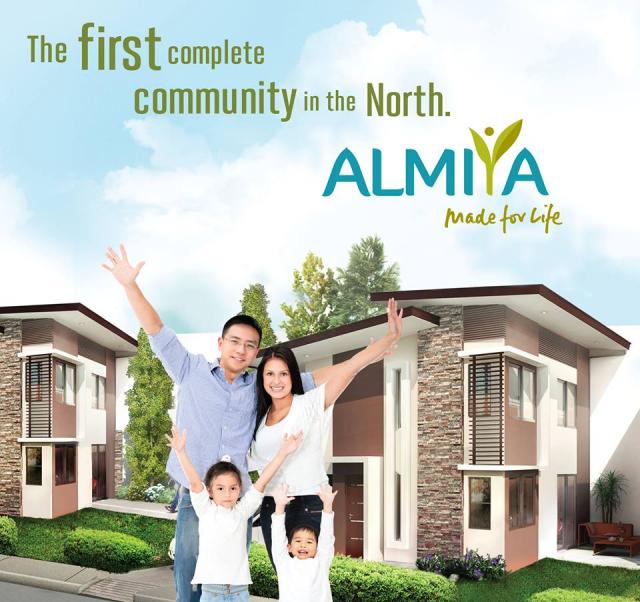






Property Description
Almiya, a well-planned modern Asian-inspired community, truly gives you more value for your investment. It's the first complete community in the north that offers 24/7 security, well-appointed amenities, unparalleled property management and well-designed homes. With its strategic location, families in this gated community will have easy access to institutions like schools, churches, hospitals and other commercial establishments.
Almiya provides its vecinos a �complete community� by offering amenities like a clubhouse, multi-purpose court, swimming pool, children�s play area and landscaped open green spaces where families can celebrate milestones and have casual get-togethers with neighbors.
PHASE 1
PRICES: (Includes EVAT)
AL004--Amani Model
Lot Area = 119 sqm
Floor Area = 60 sqm
Price = P4,272,450
Transfer Tax =P116,231
AL005--Amani Model
Lot Area = 110 sqm
Floor Area = 60 sqm
Price = P4,124,181
Transfer Tax =P112,529
AL006--Amani Model
Lot Area = 85 sqm
Floor Area = 60 sqm
Price = P3,606,574
Transfer Tax =P99,583
_______________________
AL299--Vera Model
Lot Area = 138 sqm
Floor Area = 76 sqm
Price = P5,071,509
Transfer Tax =P136,207
AL287--Vera Model
Lot Area = 103 sqm
Floor Area = 76 sqm
Price = P4,466,702
Transfer Tax =P121,084
AL288--Vera Model
Lot Area = 97 sqm
Floor Area = 76 sqm
Price = P4,271,189
Transfer Tax =P116,204
PAYMENT SCHEME:
1. Pay the reservation fee of PHp 25,000.00 non-refundable.
2. Spot cash we offer 10% discount. (95/5)
3. 20% Downpayment & avail a 10%discount & the remaining 80% balance is payable thru Bank Financing or In-house Financing w/ interest.
Almiya provides its vecinos a �complete community� by offering amenities like a clubhouse, multi-purpose court, swimming pool, children�s play area and landscaped open green spaces where families can celebrate milestones and have casual get-togethers with neighbors.
Architectural Concept: Modern Asian
3 Phases: Details of Phase 1
-Area of Phase 1: 1.09 Hectares
-Product Mix:
1.) Model 1: 44 Duplex Units
2.) Model 2: 20 Single Detached Units
Duplex House:
Lot Area: 80 Square Meters
Floor Area: 52.8 Square Meters
Single Detached House:
Lot Area: 90 Square Meters
Floor Area: 65.6 Square Meters
Unit Specifications:
Floor: Tiles (60x60)
Walls: Painted
Kitchen: Granite Countertop, under counter and overhead cabinets.
Single sink with side drain, faucet, grease trap
Windows: Awning for Toilet and Bath, Fix-slide for the common area
and bedrooms in Analok frame
Doors: Solid core wood (main door), PVC (Toilet and Bath), Molded (BR)
Toilet and Bath: Tiles (12x12), Single lever lavatory faucet, Push
button elongated tank and bowl
Structural System: Shear wall
Electrical: Overhead
Others: Rainwater Catchment
Consultants:
Master Plan- Ricardo and Associates Architectural Services (RAAS)
Landscpae- Gardens by Sanders, Inc.
Amenities- Ricardo and Associates Architectural Services (RAAS)
Details Engineering- Engr. Ariel dela Cruz(Under RAAS)
House Design- Pagay Construction
Amenities
- Clubhouse
- Pool with deck
- Multi-purpose court
- Play area
- Landscaped parks
- Landscaping throught the community
Features
- 24/7 security
- Property Management
- Waste water treatment facility
- Overhead water tank
- Cistern tank
PHASE 1
PRICES: (Includes EVAT)
AL004--Amani Model
Lot Area = 119 sqm
Floor Area = 60 sqm
Price = P4,272,450
Transfer Tax =P116,231
AL005--Amani Model
Lot Area = 110 sqm
Floor Area = 60 sqm
Price = P4,124,181
Transfer Tax =P112,529
AL006--Amani Model
Lot Area = 85 sqm
Floor Area = 60 sqm
Price = P3,606,574
Transfer Tax =P99,583
_______________________
AL299--Vera Model
Lot Area = 138 sqm
Floor Area = 76 sqm
Price = P5,071,509
Transfer Tax =P136,207
AL287--Vera Model
Lot Area = 103 sqm
Floor Area = 76 sqm
Price = P4,466,702
Transfer Tax =P121,084
AL288--Vera Model
Lot Area = 97 sqm
Floor Area = 76 sqm
Price = P4,271,189
Transfer Tax =P116,204
PAYMENT SCHEME:
1. Pay the reservation fee of PHp 25,000.00 non-refundable.
2. Spot cash we offer 10% discount. (95/5)
3. 20% Downpayment & avail a 10%discount & the remaining 80% balance is payable thru Bank Financing or In-house Financing w/ interest.
What�s good in investing in Almiya!
Location Wise
Price Wise
Developer Reputation and Stability
Payment Terms and Discount
Pre- Selling
Big Return of Investment
