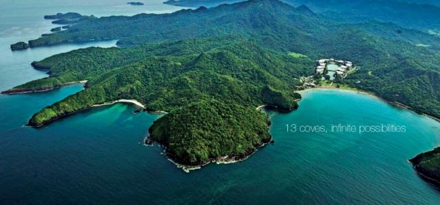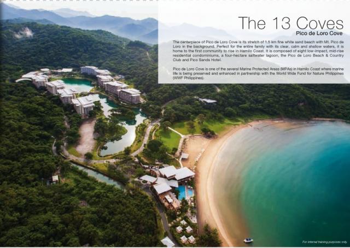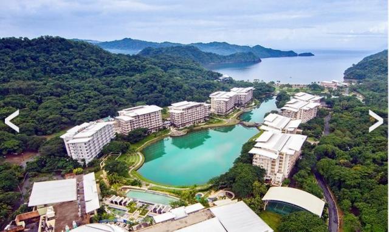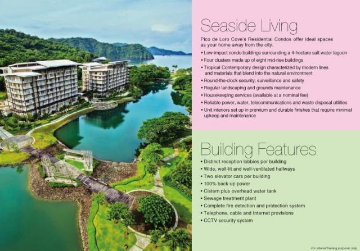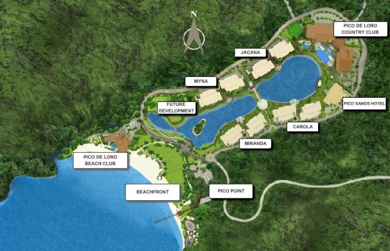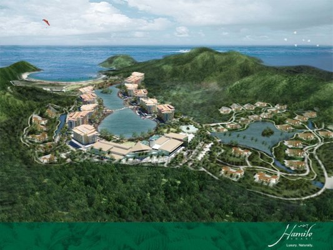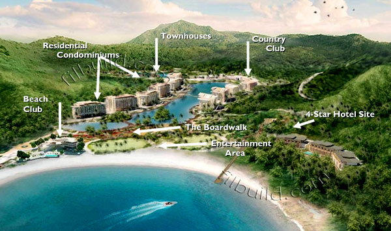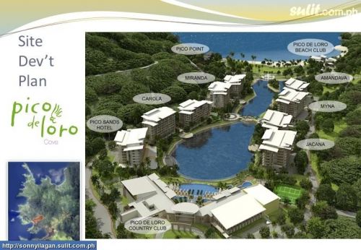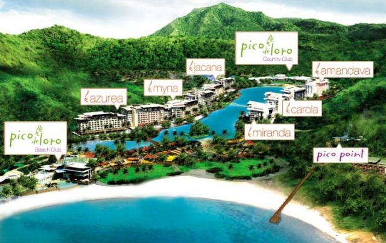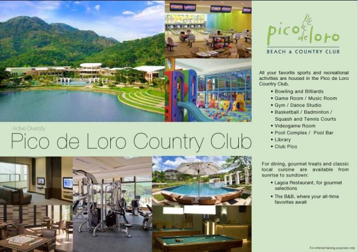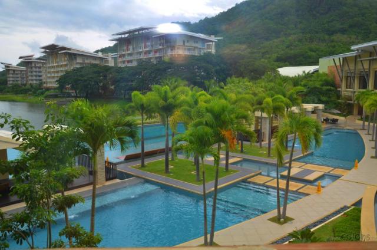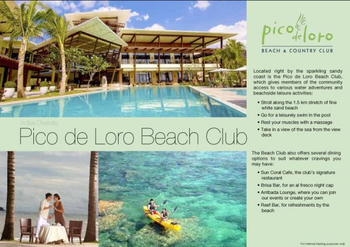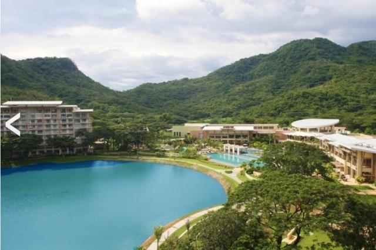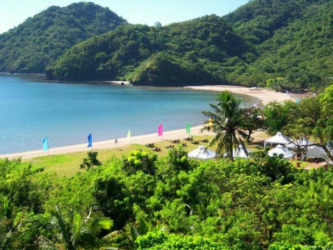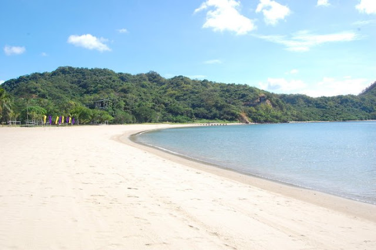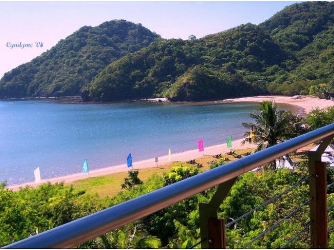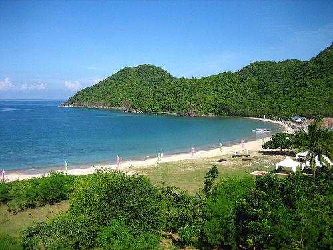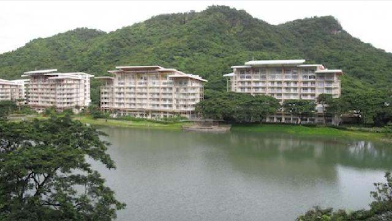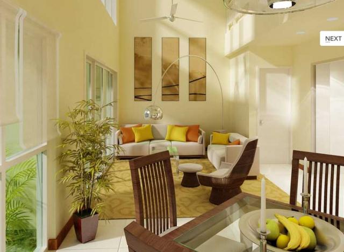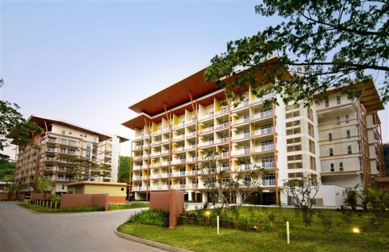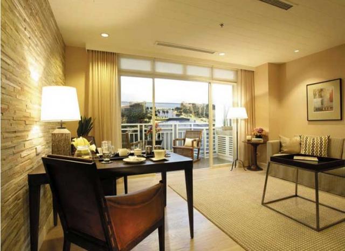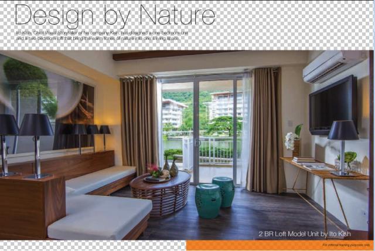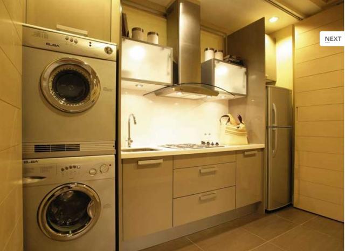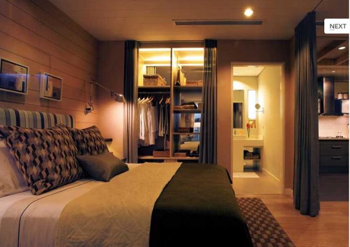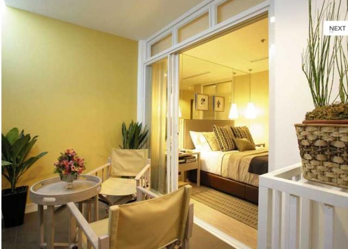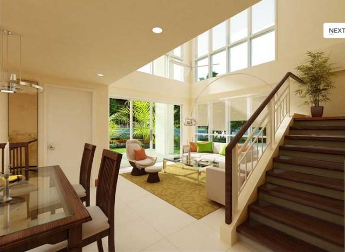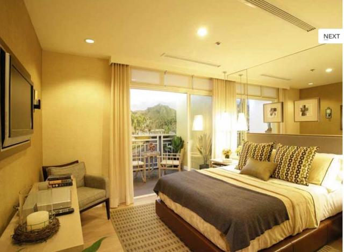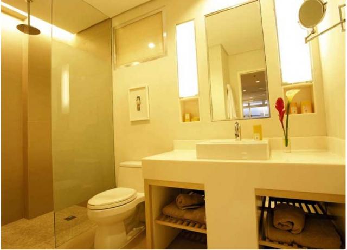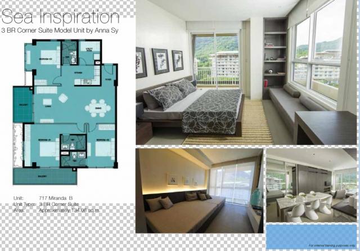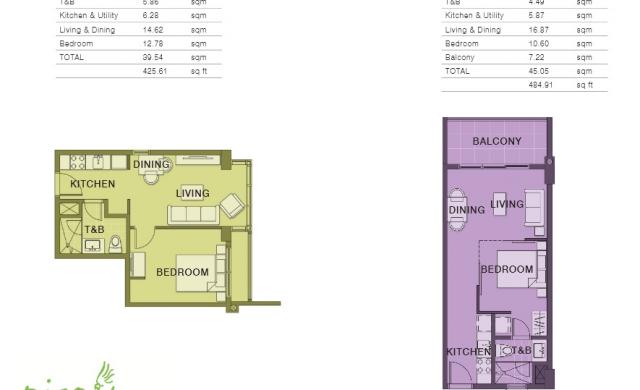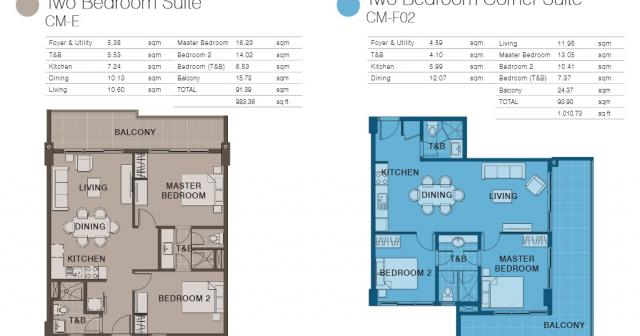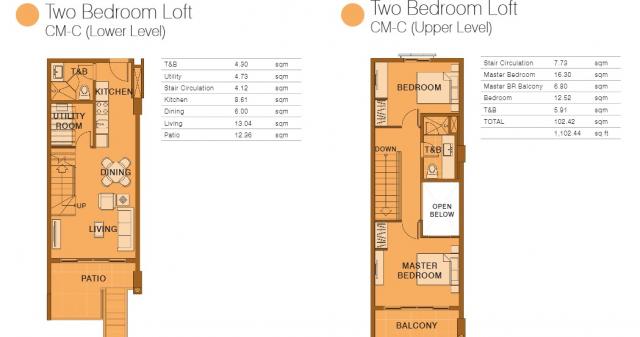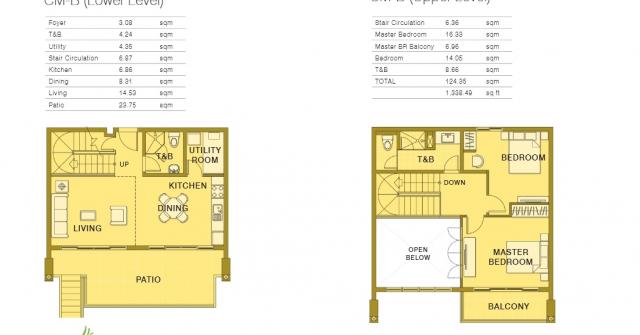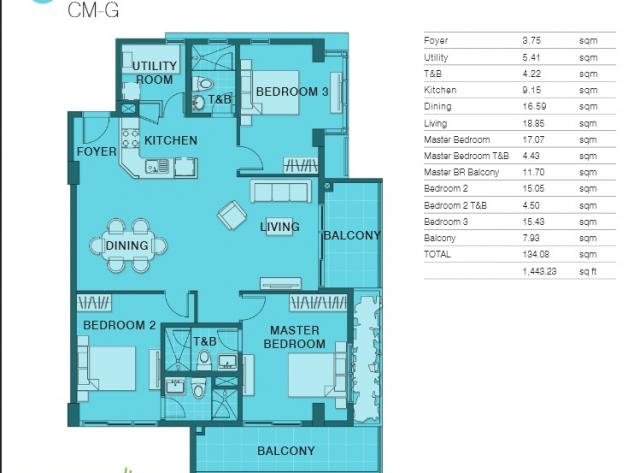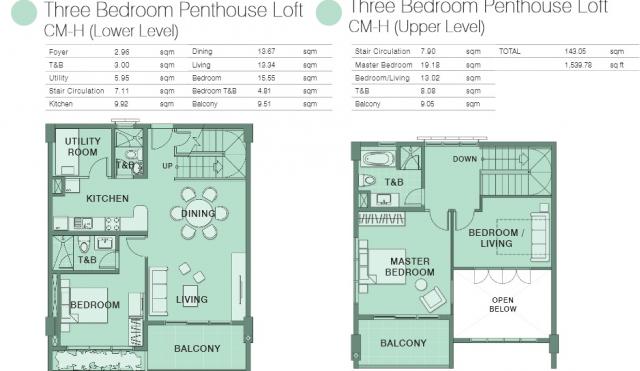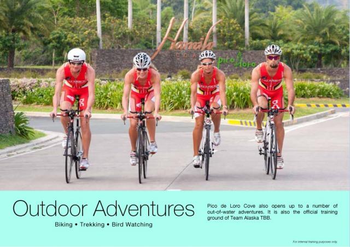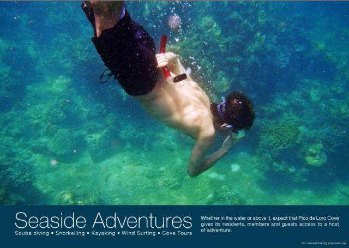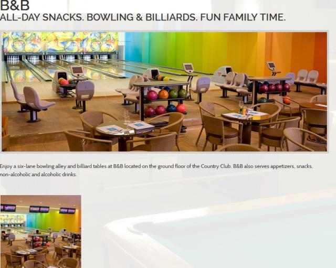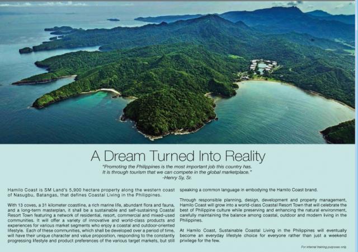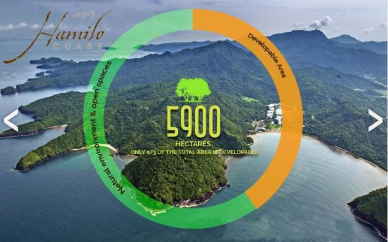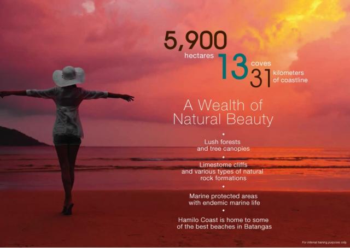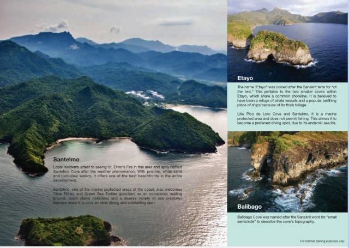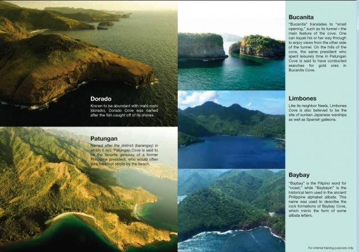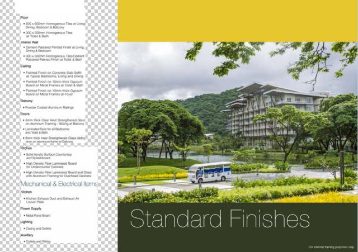Property Details
Hamilo Coast at Pico De Loro, Residential Condominium w/ Beach & Country Club (Ready For Occupancy)
|
0.00 |
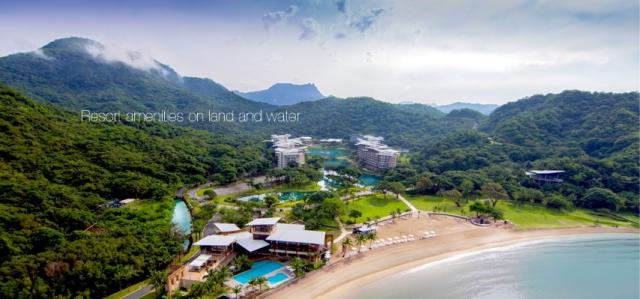
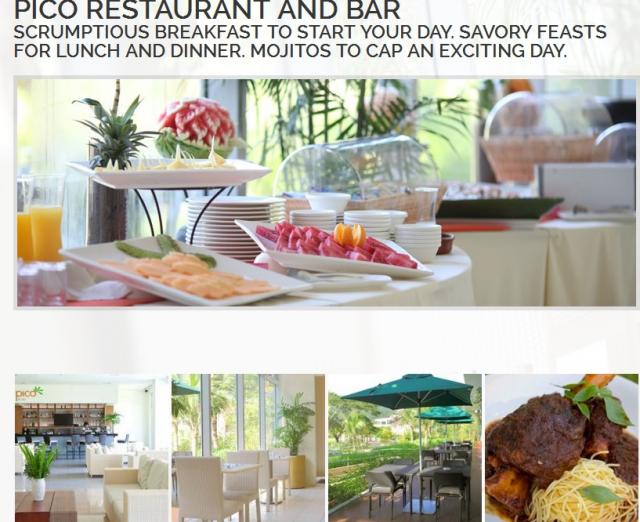
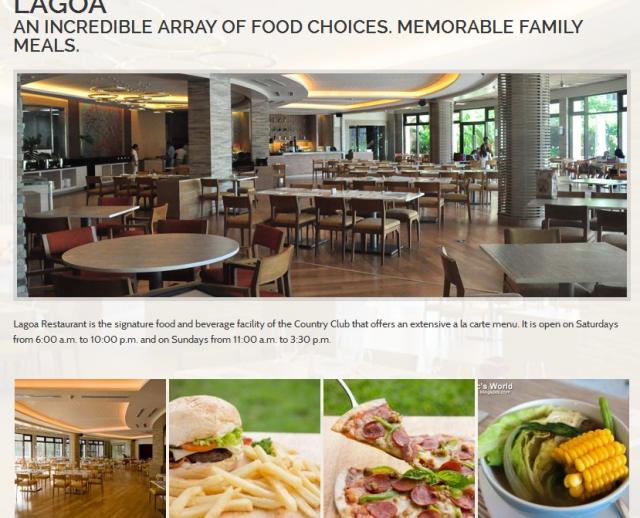
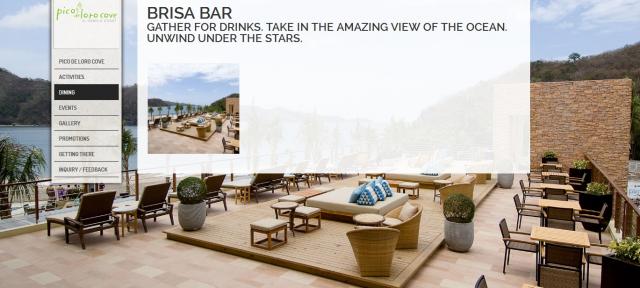
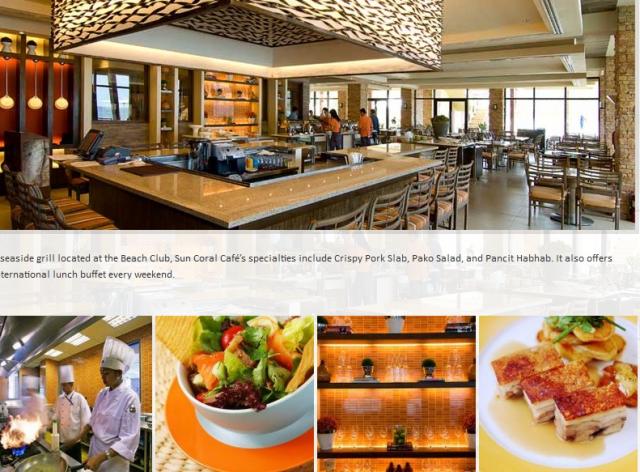
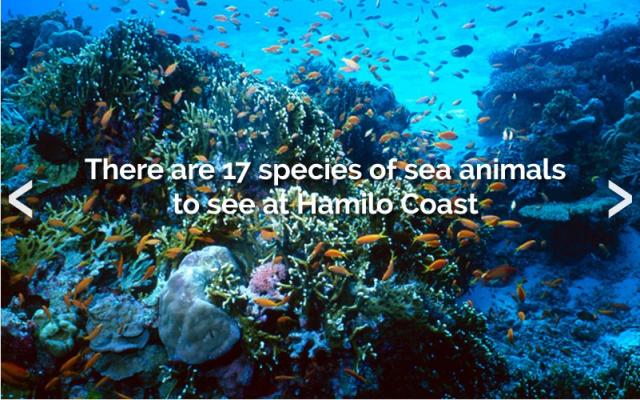
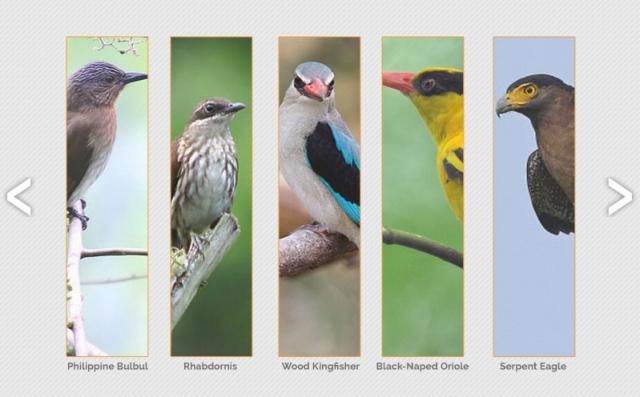
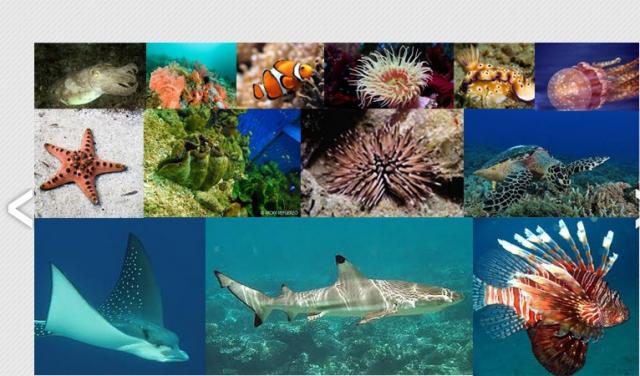
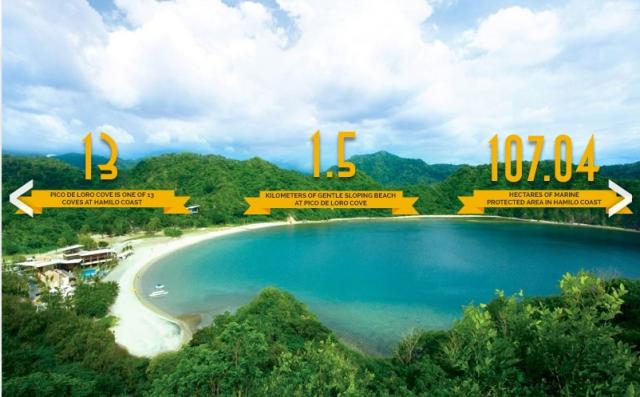
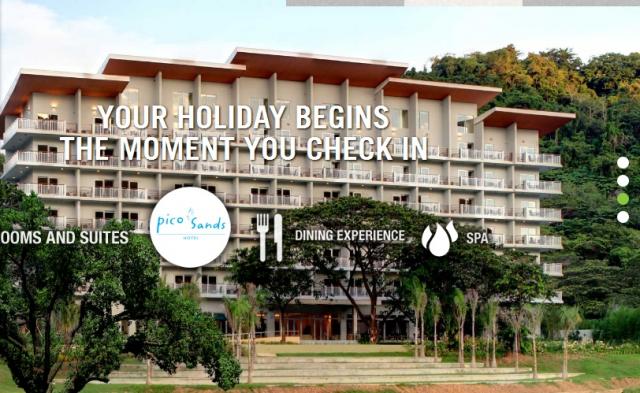
Property Description
Condo Leisure Lifestyle at Pico de Loro Cove
Pico de Loro Cove promotes a uniquely convenient vacation lifestyle through its residential condominium offerings�nine buildings of low-impact residential condominiums surround a four-hectare saltwater lagoon. Its 37.5 hectares developed by SM LAND PREMIER.
Each structure bears a Tropical Contemporary design, six to seven stories high and highlighted by modern lines and weather-resistant materials that blend seamlessly with the cove\'s natural bounties. Spacious interiors and a wide array of unit sizes are being offered to match various leisure living preferences. Most units also come with extensive balcony areas and large bay windows, giving residents priceless panoramas of the surrounding mountains, sea, and lagoon. A promenade ringing the area is perfect for interacting with neighbors and leisurely walks toward the beach.
The convenience of a quick weekend getaway truly becomes a reality at Pico de Loro\'s residential condominiums. Take a weekend or out-of-town trip anytime you wish, and just lock up your unit and leave. Round-the-clock security, reliable utilities, property maintenance, and other modern amenities give the discerning weekender the peace of mind they truly deserve. Plus, practical yet durable finishes allow easy upkeep of your vacation home.
Paradise begins to unfold at Pico de Loro Cove, the first of Hamilo Coast's developments. This unique leisure community brings together families and friends who desire dynamic activities amidst a spectacular setting of lush forests, verdant mountains, and fine white sand beach.
Be a resident at one of Pico de Loro Cove's residential offerings and experience what a true leisure vacation destination feels like within the privacy of your own space. Wake up each morning invigorated with the sea and mountain breeze touching your skin. Take pleasure in leisurely strolls around the lagoon plaza and walk towards a fine sand beach with views of the horizon.
Become a member of the exclusive Pico de Loro Beach & Country Club and proactively seek synergism with nature. Be it on land or on sea, the club gives you and your guests countless opportunities to do so. Go on eco-trails, kayak, scuba dive, birdwatch, or tour Hamilo Coast's magnificent coves. If a day is not enough to fully enjoy the grandeur of nature, a nearby hotel will gives you the chance to extend on overnight or week-long visits.
Hamilo Coast is masterplanned to be a phased development of exclusive leisure communities, each with distinctive dwelling and leisure experiences.
The initial development in Hamilo Coast is PICO DE LORO COVE. It is named after the distinctive peak of Mt. Pico de Loro in its mountain horizon, which locals claim to look like a parrot's beak.
Pico de Loro Cove offers 9 midrise, low density condominium buildings with spacious units and breathtaking views. A hotel will provide convenient accommodation for transient guests. The development is centered around a man-made saltwater lagoon that is an extension of the waterfront experience of the beach.
The overall architectural intent for the Pico de Loro development is dubbed a Tropical Contemporary style-characterized by modern lines and materials yet effortlessly blended into the surrounding natural environment.
BEACHFRONT
Hamilo Coast contains arguably some of the most enjoyable beaches in the Batangas area renowned for resorts and beaches. Among them, Pico de Loro's beachfront is roughly a kilometer stretch of fine sand, starting from the Pico de Loro Beach Club and extending way past Pico Point, Hamilo Coast's visitor center. The natural beauty of the beach is further enhanced with the combination of a grassy lawn area, enabling more activities to do at the beach and creating a one-of-a-kind seaside experience.
From the Beach Club, a coconut-lined serpentine pathwalk leads to a necklace of open spaces throughout a sprawling lawn. An ampitheater-like spectator mound adjacent to the Beach Club is a venue for twilight concerts, wedding receptions or other social events.
Next stop is the Lagoon Plaza, a view deck that looks toward the lagoon, condominium clusters, the Country Club, and the Azurea Hotel. Moving eastward, a lounging lawn tucked under coconuts and pink plumerias is a good place to read a book, sunbathe, or watch an unfolding game of ultimate frisbee. On the sands of the beachfront, one can engage in beach football and volleyball. At the end of the day, unwind at the beachfront gazebo to admire sunset views or have cool drinks under the night sky.
Further south, through a canopy walk of Malibago trees, is the children's zone with kiddie pool, and climbing and net structures for outdoor play. A summer camp will offer recreational and sports programs for children to learn in a creative, stimulating, and nurturing environment. In a quiet alcove south of the children's zone is a small, more secluded beach area tucked away from the main beachfront's busy crowd.
BUILDING FEATURES
205-A--1BR A--46.35 sqm--P4,282,730
207-A--1BR B--45.05 sqm--P4,219,680
208-A--1BR A--46.35 sqm--P4,282,730
209-A--1BR A--46.35 sqm--P4,282,730
THIRD FLOOR (Mt View)
302-A--1BR B--45.06 sqm--P4,219,680
304-A--1BR A--46.35 sqm--P4,282,730
306-A--1BR B--45.05 sqm--P4,219,680
307-A--1BR B--45.05 sqm--P4,219,680
313-A--2BR --91.39 sqm--P8,134,875
FOURTH FLOOR (Lagoon View)
411-A--3BR Corner--134.08 sqm--P12,875,030
412-A--2BR --91.39 sqm--P8,134,875
FIFTH FLOOR
SOLD
6TH FLOOR (Mt View)
603-A--1BR B--45.06 sqm--P4,219,680
604-A--1BR A--45.05 sqm--P4,219,680
606-A--1BR B--45.06 sqm--P4,718,960
Lagoon View
612-A--3BR PL--143.05 sqm--P14,647,160
613-A--3BR PL--143.05 sqm--P14,647,160
614-A--3BR PL--143.05 sqm--P14,647,160
615-A--3BR PL--143.05 sqm--P14,647,160
616-A--3BR PL--143.05 sqm--P14,647,160
BUILDING B
205-B--1BR A----46.35 sqm--P4,282,730
207-B--1BR B--45.06 sqm--P4,219,680
THIRD FLOOR (Mt View)
303-B--1BR B--45.06 sqm--P4,219,680
304-B--1BR A--46.35 sqm--P4,282,730
306-B--1BR B--45.06 sqm--P4,718,960
307-B--1BR B--45.06 sqm--P4,219,680
Lagoon View
320-B--2BR --91.39 sqm--P8,301,925
FOURTH FLOOR (Mt View)
402-B--1BR B--45.06 sqm--P4,282,730
403-B--1BR B--45.06 sqm--P4,302,580
405-B--1BR A--46.35 sqm--P4,388,910
407-B--1BR B--45.06 sqm--P4,302,580
Lagoon View
411-B--3BR Corner--134.08 sqm--P12,628,500
413-B--2BR --91.39 sqm--P8,458,975
417-B--3BR Corner--134.05 sqm--P12,377,970
FIFTH FLOOR (Lagoon View)
507-B--1BR B--45.06 sqm--P4,302,580
511-B--3BR Corner--134.05 sqm--P12,625,500
514-B--2BR --
517-B--3BR Corner--134.05 sqm--P12,377,970
6TH FLOOR (Lagoon View)
606-B--1BR B--45.06 sqm--P4,302,580
611-B--3BR Corner--134.08 sqm--P12,628,500
613-B--2BR --
7TH FLOOR (Lagoon View)
703-B--1BR B--45.06 sqm--P4,715,980
711-B--3BR Corner--134.05 sqm--P13,859,150
712-B--3BR PL--154.65 sqm--P
713-B--3BR PL--143.05 sqm--P14,647,180
714-B--3BR PL--143.05 sqm--P14,647,180
First Floor (Mt. View)
105-A--1BR SA--46.35 sqm--P4,282,730
2ND FLOOR
SOLD
3RD Floor (Mt. View)
308-A--1BR SA--46.35 sqm--P4,282,730
6TH FLOOR
614-A--3BR PL--143.05 sqm--P
615-A--3BR PL--143.05 sqm--P15,182,240
7TH FLOOR
Pico de Loro Cove promotes a uniquely convenient vacation lifestyle through its residential condominium offerings�nine buildings of low-impact residential condominiums surround a four-hectare saltwater lagoon. Its 37.5 hectares developed by SM LAND PREMIER.
Each structure bears a Tropical Contemporary design, six to seven stories high and highlighted by modern lines and weather-resistant materials that blend seamlessly with the cove\'s natural bounties. Spacious interiors and a wide array of unit sizes are being offered to match various leisure living preferences. Most units also come with extensive balcony areas and large bay windows, giving residents priceless panoramas of the surrounding mountains, sea, and lagoon. A promenade ringing the area is perfect for interacting with neighbors and leisurely walks toward the beach.
The convenience of a quick weekend getaway truly becomes a reality at Pico de Loro\'s residential condominiums. Take a weekend or out-of-town trip anytime you wish, and just lock up your unit and leave. Round-the-clock security, reliable utilities, property maintenance, and other modern amenities give the discerning weekender the peace of mind they truly deserve. Plus, practical yet durable finishes allow easy upkeep of your vacation home.
Paradise begins to unfold at Pico de Loro Cove, the first of Hamilo Coast's developments. This unique leisure community brings together families and friends who desire dynamic activities amidst a spectacular setting of lush forests, verdant mountains, and fine white sand beach.
Be a resident at one of Pico de Loro Cove's residential offerings and experience what a true leisure vacation destination feels like within the privacy of your own space. Wake up each morning invigorated with the sea and mountain breeze touching your skin. Take pleasure in leisurely strolls around the lagoon plaza and walk towards a fine sand beach with views of the horizon.
Become a member of the exclusive Pico de Loro Beach & Country Club and proactively seek synergism with nature. Be it on land or on sea, the club gives you and your guests countless opportunities to do so. Go on eco-trails, kayak, scuba dive, birdwatch, or tour Hamilo Coast's magnificent coves. If a day is not enough to fully enjoy the grandeur of nature, a nearby hotel will gives you the chance to extend on overnight or week-long visits.
Hamilo Coast is masterplanned to be a phased development of exclusive leisure communities, each with distinctive dwelling and leisure experiences.
The initial development in Hamilo Coast is PICO DE LORO COVE. It is named after the distinctive peak of Mt. Pico de Loro in its mountain horizon, which locals claim to look like a parrot's beak.
Pico de Loro Cove offers 9 midrise, low density condominium buildings with spacious units and breathtaking views. A hotel will provide convenient accommodation for transient guests. The development is centered around a man-made saltwater lagoon that is an extension of the waterfront experience of the beach.
The overall architectural intent for the Pico de Loro development is dubbed a Tropical Contemporary style-characterized by modern lines and materials yet effortlessly blended into the surrounding natural environment.
BEACHFRONT
Hamilo Coast contains arguably some of the most enjoyable beaches in the Batangas area renowned for resorts and beaches. Among them, Pico de Loro's beachfront is roughly a kilometer stretch of fine sand, starting from the Pico de Loro Beach Club and extending way past Pico Point, Hamilo Coast's visitor center. The natural beauty of the beach is further enhanced with the combination of a grassy lawn area, enabling more activities to do at the beach and creating a one-of-a-kind seaside experience.
From the Beach Club, a coconut-lined serpentine pathwalk leads to a necklace of open spaces throughout a sprawling lawn. An ampitheater-like spectator mound adjacent to the Beach Club is a venue for twilight concerts, wedding receptions or other social events.
Next stop is the Lagoon Plaza, a view deck that looks toward the lagoon, condominium clusters, the Country Club, and the Azurea Hotel. Moving eastward, a lounging lawn tucked under coconuts and pink plumerias is a good place to read a book, sunbathe, or watch an unfolding game of ultimate frisbee. On the sands of the beachfront, one can engage in beach football and volleyball. At the end of the day, unwind at the beachfront gazebo to admire sunset views or have cool drinks under the night sky.
Further south, through a canopy walk of Malibago trees, is the children's zone with kiddie pool, and climbing and net structures for outdoor play. A summer camp will offer recreational and sports programs for children to learn in a creative, stimulating, and nurturing environment. In a quiet alcove south of the children's zone is a small, more secluded beach area tucked away from the main beachfront's busy crowd.
BUILDING FEATURES
-Tropical Contemporary design with low impact to the surrounding environment
-Midrise condominiums clusters of six to seven floor levels per building
-Provision for Cable TV connection in residential units and Wi-Fi
connection in common areas
-Power and lighting switches and outlets provided in residential unit
-Structured cabling provisions for PABX/voice and data points
-Automatic fire sprinkler system with wall mounted and pendant
sprinkler heads
-Common parking areas within cluster premises
UNIT SPECIFICATION
-Laminate-surface wood doors
-Heat strengthened glass doors and window panels and glass
jalousie windows along hallways
-Homogenous tile flooring in kitchen, living, dining, and balcony areas,
as well as in bedrooms and bathrooms
-Treated wood planks (tanguile) for stair treads in bi-level units
-Solid surface (acrylic) kitchen and vanity countertops
-Modular kitchen counter system with overhead cabinets and exhaust
hood provisions
-Bathtub (for 3 BR penthouse and garden loft units)
-Provision for multi-split airconditioning units, including drain pipes
-Provision for multi-point instantaneous water heater (under
bathroom lavatories)
-Power, water supply and side drain provisions for washing machines
PRICELIST
-Midrise condominiums clusters of six to seven floor levels per building
-Provision for Cable TV connection in residential units and Wi-Fi
connection in common areas
-Power and lighting switches and outlets provided in residential unit
-Structured cabling provisions for PABX/voice and data points
-Automatic fire sprinkler system with wall mounted and pendant
sprinkler heads
-Common parking areas within cluster premises
UNIT SPECIFICATION
-Laminate-surface wood doors
-Heat strengthened glass doors and window panels and glass
jalousie windows along hallways
-Homogenous tile flooring in kitchen, living, dining, and balcony areas,
as well as in bedrooms and bathrooms
-Treated wood planks (tanguile) for stair treads in bi-level units
-Solid surface (acrylic) kitchen and vanity countertops
-Modular kitchen counter system with overhead cabinets and exhaust
hood provisions
-Bathtub (for 3 BR penthouse and garden loft units)
-Provision for multi-split airconditioning units, including drain pipes
-Provision for multi-point instantaneous water heater (under
bathroom lavatories)
-Power, water supply and side drain provisions for washing machines
PRICELIST
CAROLA CLUSTER
BUILDING A
BUILDING A
Ground Floor (Lagoon view)
G03-A--2BR L--106.48 sqm--P9,310,500
G04-A--2BR L--106.48 sqm--P9,310,500
G06-A--2BR L--106.48 sqm--P9,310,500
G07-A--2BR L--106.48 sqm--P9,310,500
G10-A--Retail---133.95 sqm--P
UPPER GROUND (mountain view)
101-A--1BR A to 110-A--1BR B
SECOND FLOOR (mountain view)
202-A--1BR B--45.05 sqm--P4,219,680
203-A--1BR B--45.05 sqm--P4,219,680
204-A--1BR A--46.35 sqm--P4,282,730205-A--1BR A--46.35 sqm--P4,282,730
207-A--1BR B--45.05 sqm--P4,219,680
208-A--1BR A--46.35 sqm--P4,282,730
209-A--1BR A--46.35 sqm--P4,282,730
THIRD FLOOR (Mt View)
302-A--1BR B--45.06 sqm--P4,219,680
304-A--1BR A--46.35 sqm--P4,282,730
306-A--1BR B--45.05 sqm--P4,219,680
307-A--1BR B--45.05 sqm--P4,219,680
313-A--2BR --91.39 sqm--P8,134,875
FOURTH FLOOR (Lagoon View)
411-A--3BR Corner--134.08 sqm--P12,875,030
412-A--2BR --91.39 sqm--P8,134,875
FIFTH FLOOR
SOLD
6TH FLOOR (Mt View)
603-A--1BR B--45.06 sqm--P4,219,680
604-A--1BR A--45.05 sqm--P4,219,680
606-A--1BR B--45.06 sqm--P4,718,960
Lagoon View
612-A--3BR PL--143.05 sqm--P14,647,160
613-A--3BR PL--143.05 sqm--P14,647,160
614-A--3BR PL--143.05 sqm--P14,647,160
615-A--3BR PL--143.05 sqm--P14,647,160
616-A--3BR PL--143.05 sqm--P14,647,160
BUILDING B
Ground Floor (Mt View)
G04-B--2BR L--106.48 sqm--P9,310,500
G07-B--2BR L--106.48 sqm--P9,310,500
G08-B--2BR L--106.48 sqm--P9,310,500
UPPER GROUND (Mt View)
101-B--1BR A to 106-B--1BR B
SECOND FLOOR (Mt View)
204-B--1BR A---46.35 sqm--P4,282,730205-B--1BR A----46.35 sqm--P4,282,730
207-B--1BR B--45.06 sqm--P4,219,680
THIRD FLOOR (Mt View)
303-B--1BR B--45.06 sqm--P4,219,680
304-B--1BR A--46.35 sqm--P4,282,730
306-B--1BR B--45.06 sqm--P4,718,960
307-B--1BR B--45.06 sqm--P4,219,680
Lagoon View
320-B--2BR --91.39 sqm--P8,301,925
FOURTH FLOOR (Mt View)
402-B--1BR B--45.06 sqm--P4,282,730
403-B--1BR B--45.06 sqm--P4,302,580
405-B--1BR A--46.35 sqm--P4,388,910
407-B--1BR B--45.06 sqm--P4,302,580
Lagoon View
411-B--3BR Corner--134.08 sqm--P12,628,500
413-B--2BR --91.39 sqm--P8,458,975
417-B--3BR Corner--134.05 sqm--P12,377,970
FIFTH FLOOR (Lagoon View)
507-B--1BR B--45.06 sqm--P4,302,580
511-B--3BR Corner--134.05 sqm--P12,625,500
514-B--2BR --
517-B--3BR Corner--134.05 sqm--P12,377,970
6TH FLOOR (Lagoon View)
606-B--1BR B--45.06 sqm--P4,302,580
611-B--3BR Corner--134.08 sqm--P12,628,500
613-B--2BR --
7TH FLOOR (Lagoon View)
703-B--1BR B--45.06 sqm--P4,715,980
711-B--3BR Corner--134.05 sqm--P13,859,150
712-B--3BR PL--154.65 sqm--P
713-B--3BR PL--143.05 sqm--P14,647,180
714-B--3BR PL--143.05 sqm--P14,647,180
____________________________
MIRANDA CLUSTER
BUILDING A
MIRANDA CLUSTER
BUILDING A
Ground Floor (Lagoon view)
SOLDFirst Floor (Mt. View)
105-A--1BR SA--46.35 sqm--P4,282,730
2ND FLOOR
SOLD
3RD Floor (Mt. View)
308-A--1BR SA--46.35 sqm--P4,282,730
6TH FLOOR
614-A--3BR PL--143.05 sqm--P
615-A--3BR PL--143.05 sqm--P15,182,240
7TH FLOOR
SOLD
___________________________
BUILDING B
-Prices are exclusive of 12% EVAT
-3.5% is added for Transfer fee, Documentary stamp, and miscellaneous fee.
________________________________
BEACH & COUNTRY CLUB
Member's Benefits
-Lifetime Membership
-Limitless access & use of the Club amenities & facilities
PICO DE LORO COUNTRY CLUB
-Lagoa
-Ballroom & Function Room
-Cafe Lounge
-Bowling & Billiards
-Game Room & Music Room
-Club Pico
-Lanai Bar
-Gym
-Basketball, Badminton,Squash & tennis Court
-Video Game Room
PRICES:
Reservation Fee = P25,000 (to apply for Membership)
1) Corporate Proprietary Club Share -P850,000
TERMS:
-Cash w/ 10% discount.
-20% downpayment w/ 5% discount, 80% balance
payable for 12 months.
-20% downpayment w/ no discount, 80% balance
payable for 24 months.
_______________________________
2) Individual Proprietary Share - P550,000
Reservation Fee = P25,000 (to apply for Membership)
TERMS:
-Cash w/ 8.5% discount.
-20% downpayment w/ 5% discount, 80% balance
payable for 12 months.
-20% downpayment w/ no discount, 80% balance
payable for 2 to 3 years w/ interest.
___________________________
BUILDING B
Ground Floor (Mt View)
G03-B--2BR L--102.22 sqm--P
G06-B--2BR L--102.22 sqm--P
G07-B--2BR L--102.22 sqm--P
103-B--1BR SB---45.05 sqm--P
UPPER GROUND (Mt View)
102-B--1BR SB---45.05 sqm--P103-B--1BR SB---45.05 sqm--P
104-B--1BR SA---46.35 sqm--P
105-B--1BR SA---46.35 sqm--P
206-B--1BR SA----45.05 sqm--P4,219,880
3RD FLOOR
SOLD
FOURTH FLOOR (Mt View)
403-B--1BR SB--45.05 sqm--P4,302,580
404-B--1BR SA--46.35 sqm--P4,302,580MODES OF PAYMENT
Reservation Fee = P50,000
1) Cash Payment w/ 10% discount
2) 10% downpayment, 90% payable in 1 year.
3) 20% downpayment, 80% balance payable in 24 months.
4) 45% downpayment, 35% payable in 34 months, 20%
in balloon payment.
5) 10% downpayment, 10% payable in 10 months, 80%
in lumpsum payment.
NOTES:105-B--1BR SA---46.35 sqm--P
SECOND FLOOR (Mt View)
204-B--1BR SA---46.35 sqm--P4,282,730206-B--1BR SA----45.05 sqm--P4,219,880
3RD FLOOR
SOLD
FOURTH FLOOR (Mt View)
403-B--1BR SB--45.05 sqm--P4,302,580
404-B--1BR SA--46.35 sqm--P4,302,580
411-B--3BR Corner--134.08 sqm--P12,626,500
FIFTH FLOOR (Lagoon View)
502-B--1BR SB--45.05 sqm--P
511-B--3BR Corner--134.08 sqm--P12,626,500
7TH FLOOR (Lagoon View)
712-B--3BR PL--143.05 sqm--P12,626,500
713-B--3BR PL--143.05 sqm--P12,626,500
714-B--3BR PL--143.05 sqm--P12,626,500
715-B--3BR PL--143.05 sqm--P12,626,500
717-B--3BR Corner--134.08 sqm--P
FIFTH FLOOR (Lagoon View)
502-B--1BR SB--45.05 sqm--P
511-B--3BR Corner--134.08 sqm--P12,626,500
7TH FLOOR (Lagoon View)
712-B--3BR PL--143.05 sqm--P12,626,500
713-B--3BR PL--143.05 sqm--P12,626,500
714-B--3BR PL--143.05 sqm--P12,626,500
715-B--3BR PL--143.05 sqm--P12,626,500
717-B--3BR Corner--134.08 sqm--P
Reservation Fee = P50,000
1) Cash Payment w/ 10% discount
2) 10% downpayment, 90% payable in 1 year.
3) 20% downpayment, 80% balance payable in 24 months.
4) 45% downpayment, 35% payable in 34 months, 20%
in balloon payment.
5) 10% downpayment, 10% payable in 10 months, 80%
in lumpsum payment.
-Prices are exclusive of 12% EVAT
-3.5% is added for Transfer fee, Documentary stamp, and miscellaneous fee.
________________________________
BEACH & COUNTRY CLUB
Member's Benefits
-Lifetime Membership
-Limitless access & use of the Club amenities & facilities
PICO DE LORO COUNTRY CLUB
-Lagoa
-Ballroom & Function Room
-Cafe Lounge
-Bowling & Billiards
-Game Room & Music Room
-Club Pico
-Lanai Bar
-Gym
-Basketball, Badminton,Squash & tennis Court
-Video Game Room
PRICES:
Reservation Fee = P25,000 (to apply for Membership)
1) Corporate Proprietary Club Share -P850,000
TERMS:
-Cash w/ 10% discount.
-20% downpayment w/ 5% discount, 80% balance
payable for 12 months.
-20% downpayment w/ no discount, 80% balance
payable for 24 months.
_______________________________
2) Individual Proprietary Share - P550,000
Reservation Fee = P25,000 (to apply for Membership)
TERMS:
-Cash w/ 8.5% discount.
-20% downpayment w/ 5% discount, 80% balance
payable for 12 months.
-20% downpayment w/ no discount, 80% balance
payable for 2 to 3 years w/ interest.
Aerial View
Pico De Loro Residential Condominiums
Condominium on the Beach
Site Development Plan
Beach & Country Club Membership
Amenities in Lagoon (Uphill)
Whitesand Cove Beachfront
Condo Building (Ready For Occupancy)
Unit Types (1 Bedroom) Carola & Miranda Model
One-Bedroom Corner Suite
approximately 39.54 sqm. / 425.61sq.ft.
One-Bedroom Junior Suite B
approximately 45.05 sqm. / 484.91 sq.ft.
approximately 39.54 sqm. / 425.61sq.ft.
One-Bedroom Junior Suite B
approximately 45.05 sqm. / 484.91 sq.ft.
Unit Types (2 Bedroom) Carola & Miranda Model
Two-Bedroom Suite
approximately 91.39 sqm. / 983.36 sq.ft. per level
Two-Bedroom Corner Suite
approximately 93.90 sqm. / 1010.73 sq.ft. per level
approximately 91.39 sqm. / 983.36 sq.ft. per level
Two-Bedroom Corner Suite
approximately 93.90 sqm. / 1010.73 sq.ft. per level
Unit Types (2 Bedroom Loft) Carola & Miranda Model
Unit Types (2 Bedroom Garden Loft) Carola & Miranda Model
Unit Types (3 Bedroom Corner Suite) Carola & Miranda Model
Unit Types (3 Bedroom Corner Garden Loft) Carola & Miranda Model
Three-Bedroom Garden Loft
approximately 206.77 sqm. / 2203.48 sq.ft.
approximately 206.77 sqm. / 2203.48 sq.ft.
