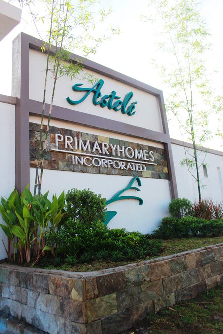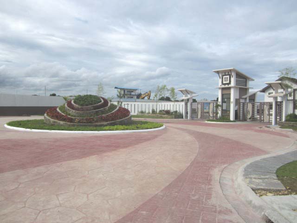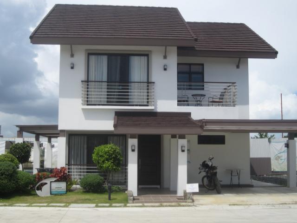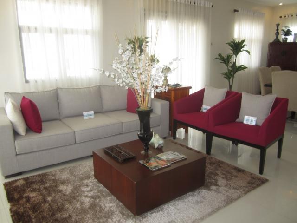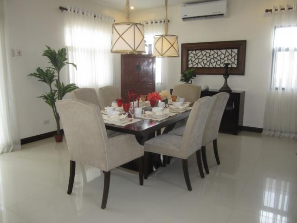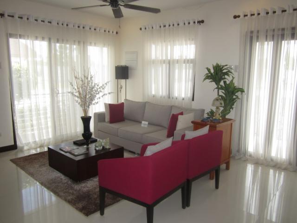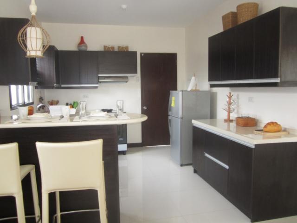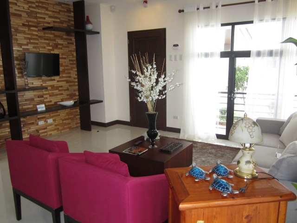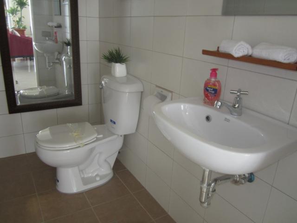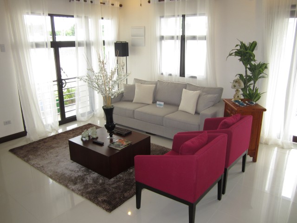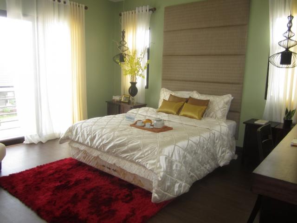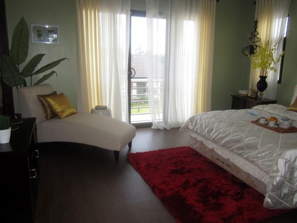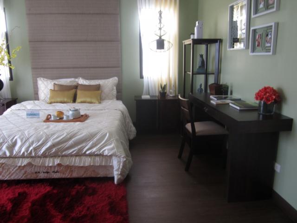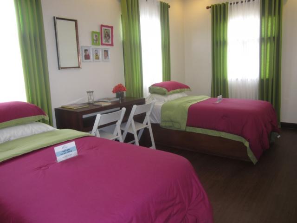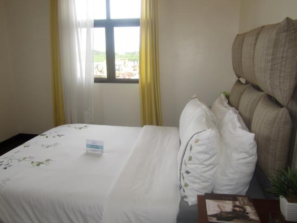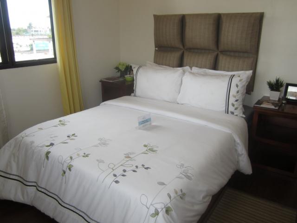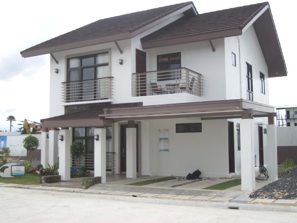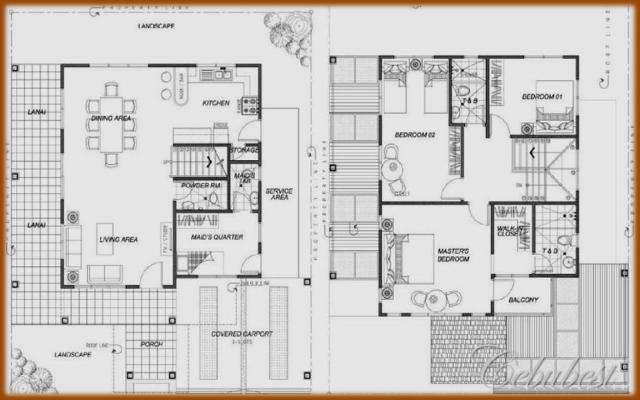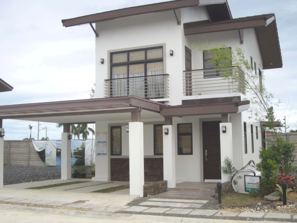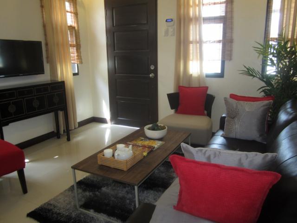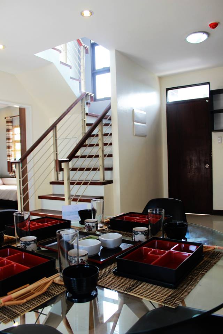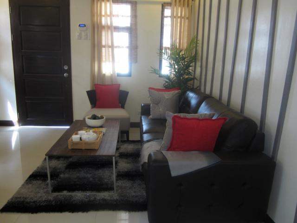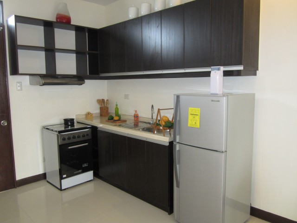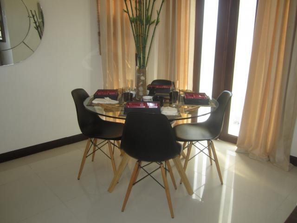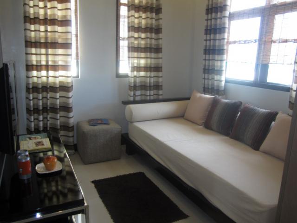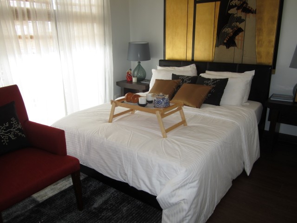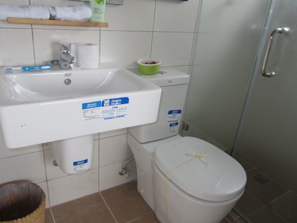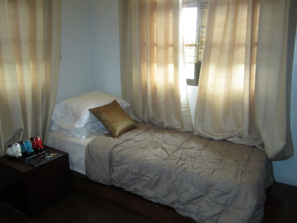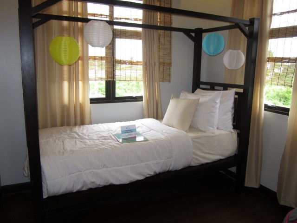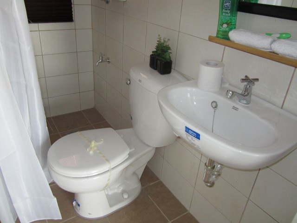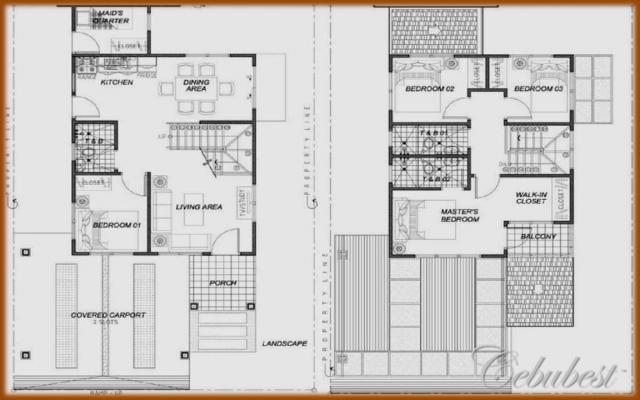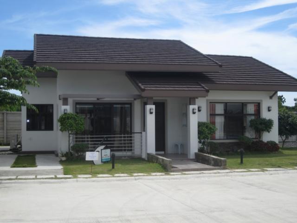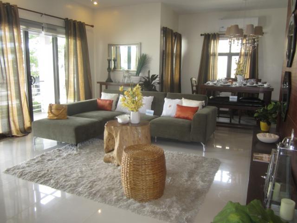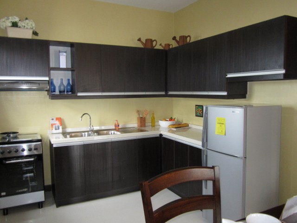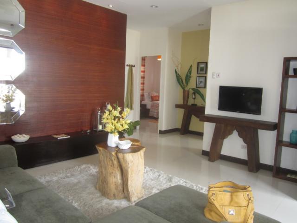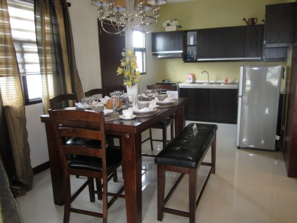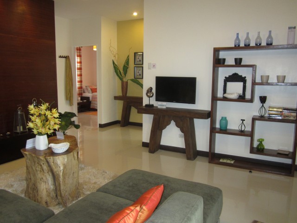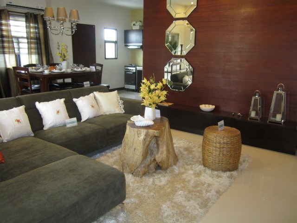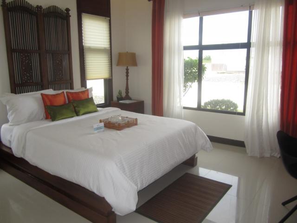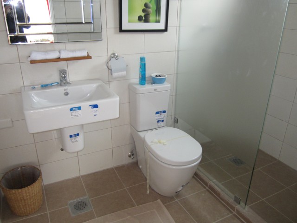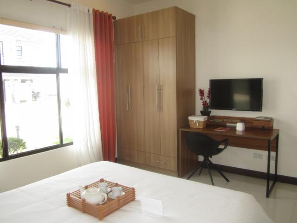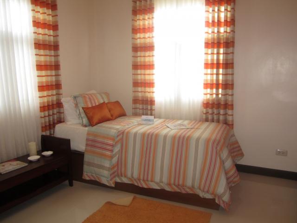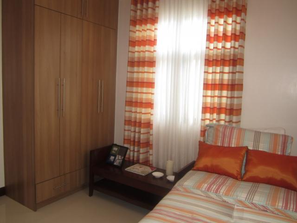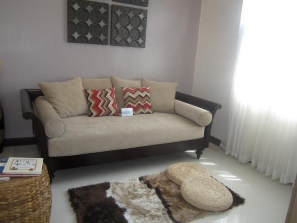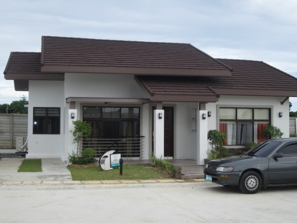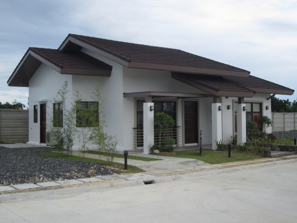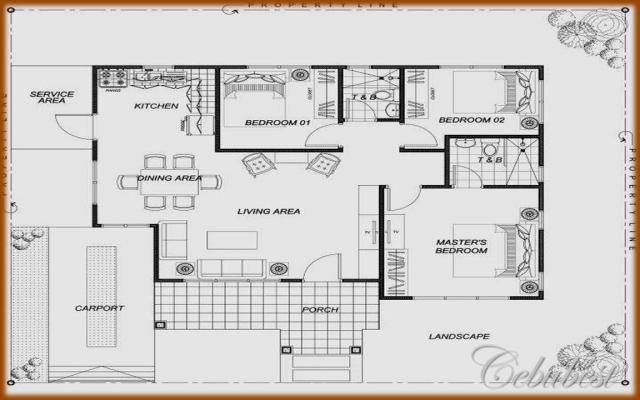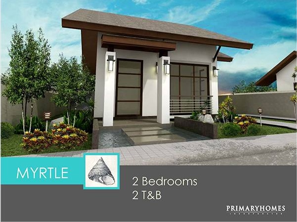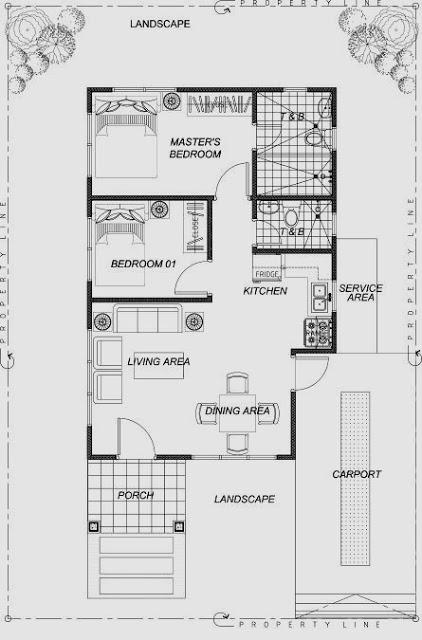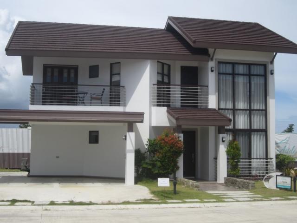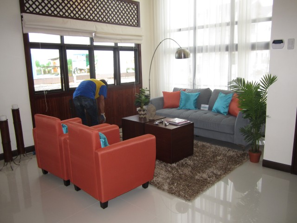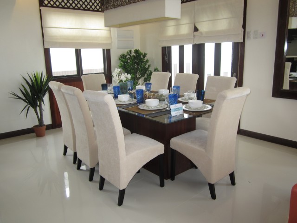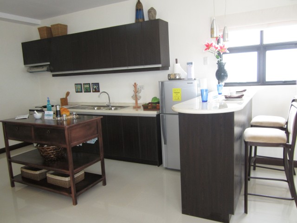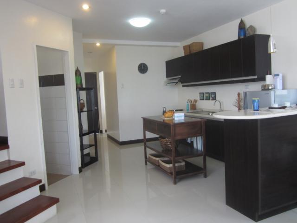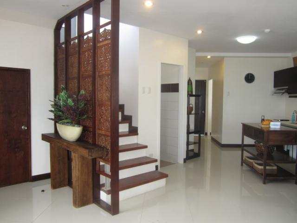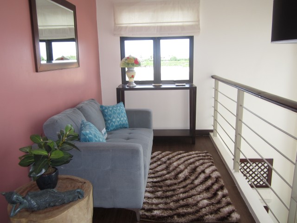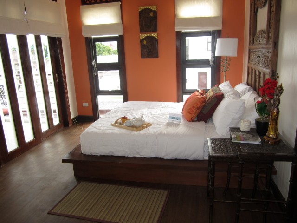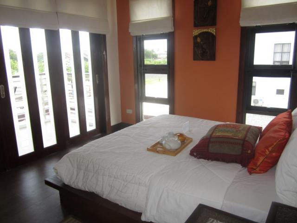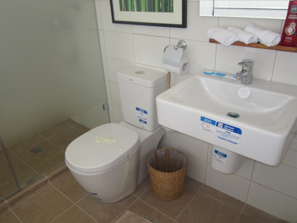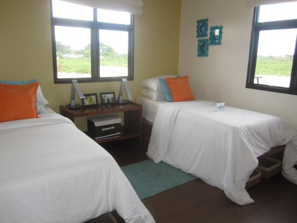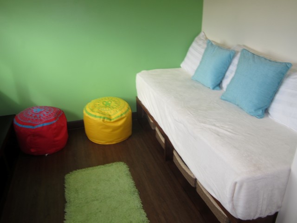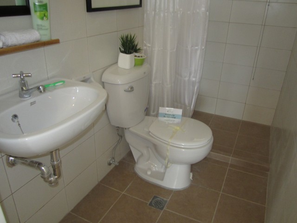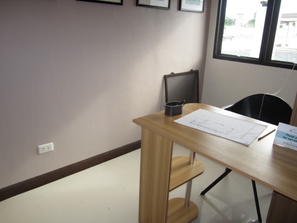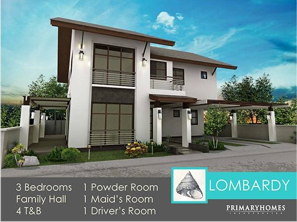Property Details
Astele (Sold Out)
|
PHP 0.00 |
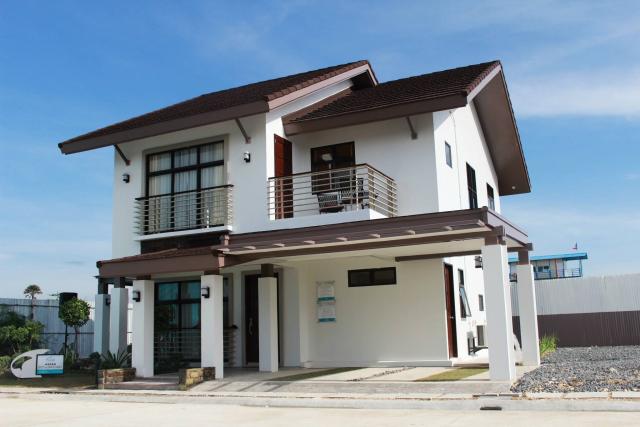

Property Description
Astelé is a sanctuary where the therapeutic breeze of the nearby ocean calms your being. A modern community settled in the vibrant island of Mactan, Astelé is surrounded with beautiful world-class beach resorts � a vacation is never too far away. Well-planned amenities can be found in this exclusive gated subdivision like a swimming pool, clubhouse, fitness gym, landscaped gardens and a playground that enhances the quality of living. A lifestyle that boasts a tasteful Asian contemporary minimalism is reflected in its floating steps on Zen pond found in every house.
All things that make Astelé a coveted community is the promise of a well-balanced life of tranquility and vitality. A humble abode of Zen design brings an atmosphere of peace and comfort to home owners. Houses at Astelé are designed with clean lines, wide and open windows, porches with floating steps on Zen ponds and fully landscaped entrance. To own and live in a house at Astelé is truly an epitome of peaceful Zen living, a secured environment and perfect place to cultivate your love for your family.
Being strategically located at Maribago, Lapu-Lapu City, Astelé is within the proximity of the famous blue beaches, resorts and diving spots along Maribago and other places in Mactan Island, Cebu. Astelé is one of the very few upscale subdivisions in the vicinity which makes it a privilege to be a home owner in this exclusive community of 60 houses only.
Project Type: House and Lot
Class: Mid-Market to High-End
Design: Asian Contemporary Zen Design � Pocket Subdivision
Units: 60 single detached units only
Floors: 1-Storey and 2-Storey
Project Area: 20, 429 sq.m. (2.4 hectares)
Location: Buyong Road, Maribago, Lapu-Lapu City, Mactan, Cebu
Delivery Date: Mid 2015
Amenities at Astelé Subdivision for Modern Conveniences:
- Perimeter fence
- Underground electrical, cable and telephone system
- Cemented sidewalks with street lights
- Concrete roads, curbs and gutters
- Water distribution system
- Provision for Telephone lines*
- Provision for Cable TV line*
*Depending on utility company�s expansion program
Amenities at Astelé for Modern Lifestyle:
- Gated Community
- Swimming pool
- Clubhouse and fitness gym
- Kid�s playground
- Elegant entrance with guard house
- Selected landscaped areas
Unit Features for each house at Astelé:
- Steel reinforced solid concrete walls
- Imported granite kitchen counter top with sink and kitchen cabinets
- Shower enclosure for Master�s bathroom
- Walk-in closet for Master�s bedroom except Hazel & Myrtle units
- Modular closets for all bedrooms
- Ceramic floor tiles for living, dining, and kitchen areas
- Wood-grain resilient flooring on concrete floor (second floor)
- Stylish bathroom fixtures
- Painted ceiling and room partitions
- Powder-coated aluminum framed glass windows with insect screens
- Asphalt shingles roofing
- Superior residential plumbing (PPR piping system) and electrical system
- Porch with floating steps on Zen pond
- Landscaped entrance
____________________________
PRICES:
MODEL UNITS
UNIT #
1024-1025 Mahogany Model
Lot Area = 150 sqm
Floor Area = 133 sqm
P7,026,514.00
1030-Mahogany Model
Lot Area = 215 sqm
Floor Area = 133 sqm
P7,479,802.00
1032-Mahogany Model
Lot Area = 255 sqm
Floor Area = 133 sqm
P7,794,529.00
1036-Myrtle Model
Lot Area = 267 sqm
Floor Area = 56 sqm
P4,473,679.00
1045-Myrtle Model
Lot Area = 150 sqm
Floor Area = 56 sqm
P3,629,945.00
2001- Lombardy Model
Lot Area = 297 sqm
Floor Area = 288 sqm
P16,798,167.00
2002- Lombardy Model
Lot Area = 251 sqm
Floor Area = 288 sqm
P16,412,152.00
2014-2015 Linden Model
Lot Area = 225 sqm
Floor Area = 190 sqm
P10,274,220.00
2016- Aspen Model
Lot Area = 280 sqm
Floor Area = 198 sqm
P9,350,360.00
2020- Hazel Model
Lot Area = 225 sqm
Floor Area = 94 sqm
P6,617,525.00
EXCESS LOT /SQM = P7,000.00
18- MONTHS DELIVERY
An additional P100.00/sqm for all lots facing east
An additional P100.00/sqm for all corner lots
An additional P100.00/sqm for all main road lots
An additional P100.00/sqm for all lots beside & across parks & playgrounds
PAYMENT TERMS:
Reservation: 50K (Deductible to Downpayment)
-SPOT CASH OF TOTAL SELLING PRICE
*7 days-8% Discount
-SPOT DOWNPAYMENT -
*30% DP-4% Discount
70% Loanable Balance thru In-house Financing and Bank Financing
Entrance Gate w/ Guardhouse
Aspen Model
| Floor Area | 198 sqm |
