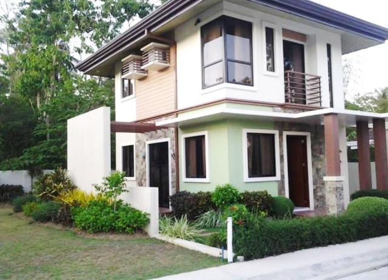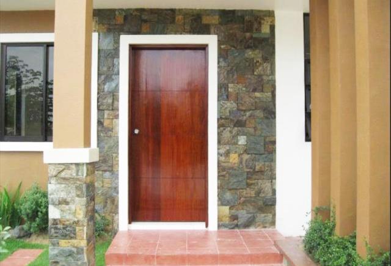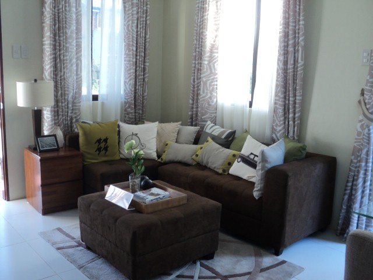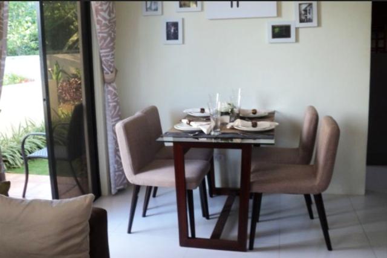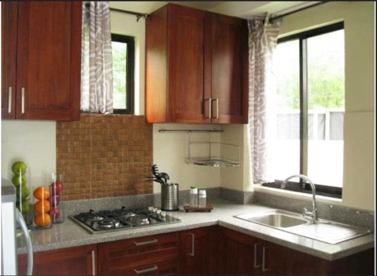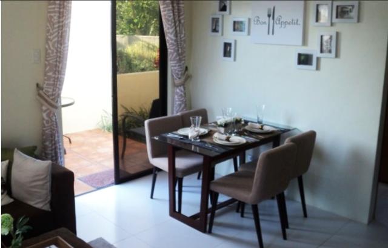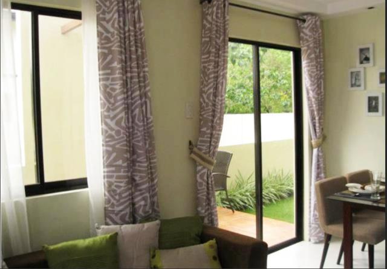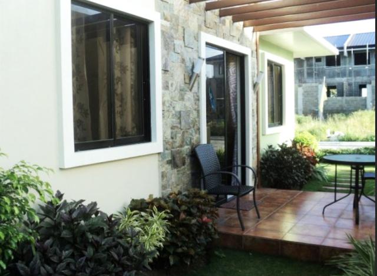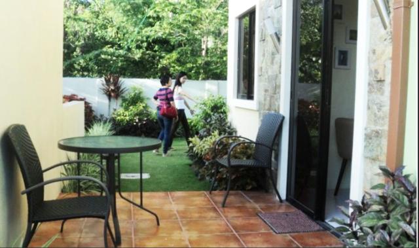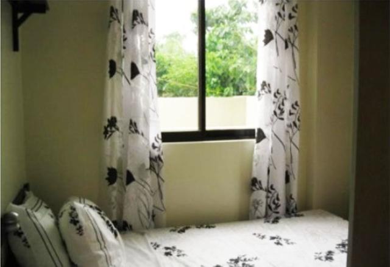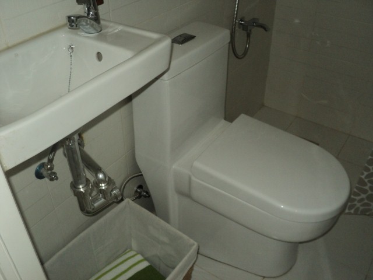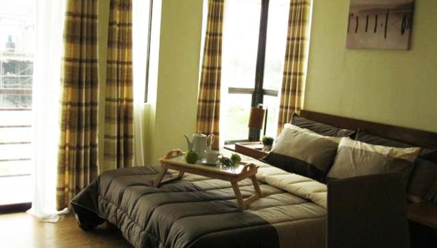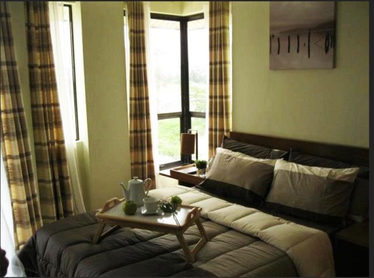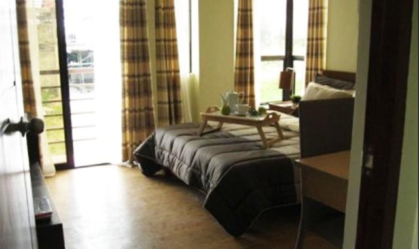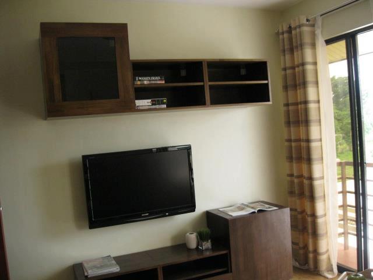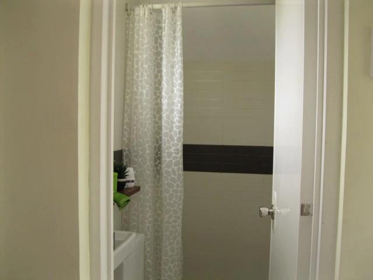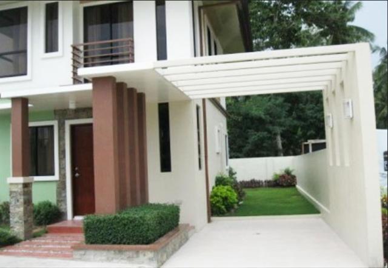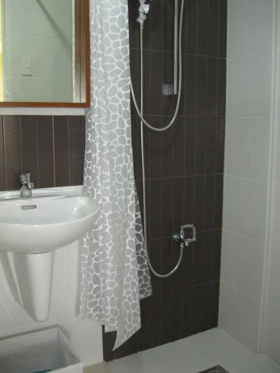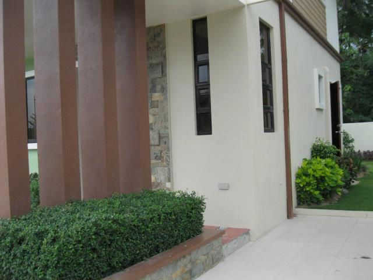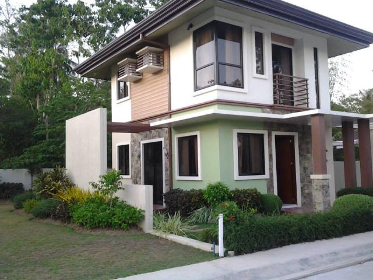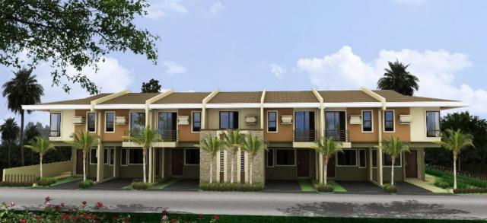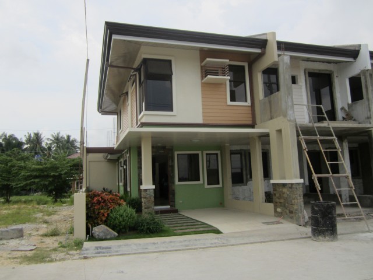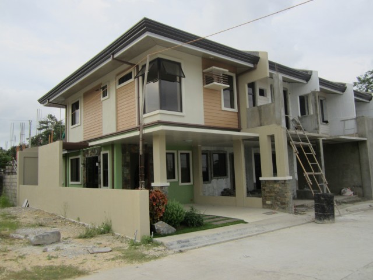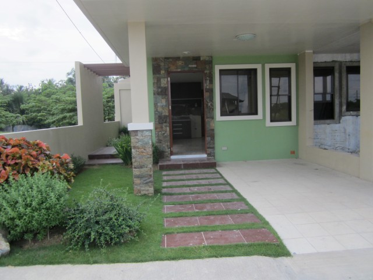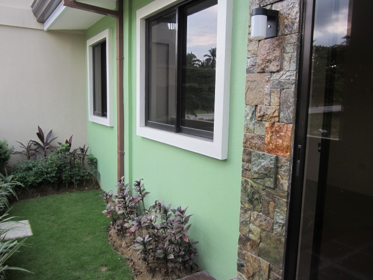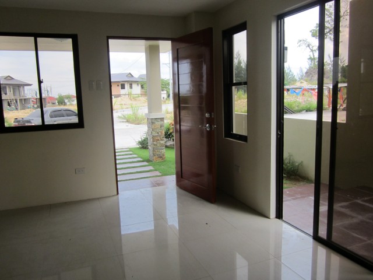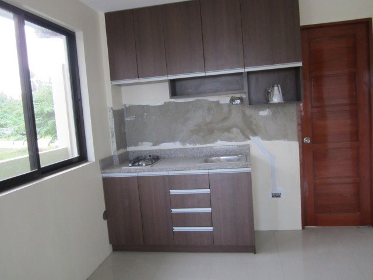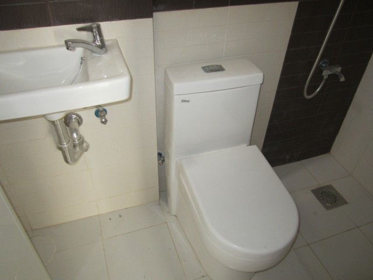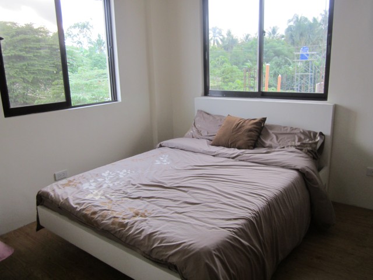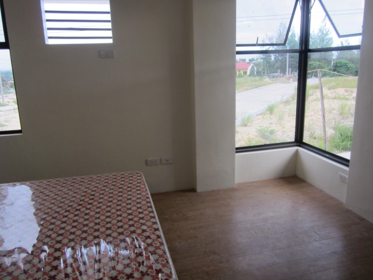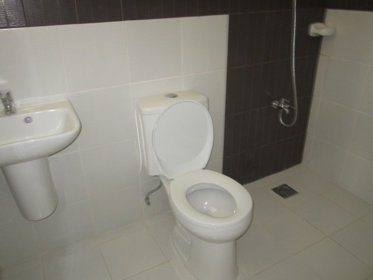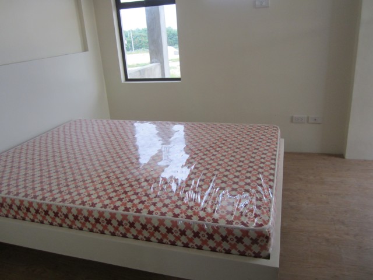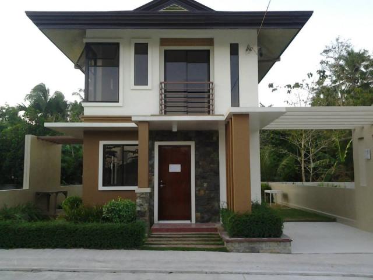Property Details
Woodland Park Residences with Golf Right
|
PHP 0.00 |
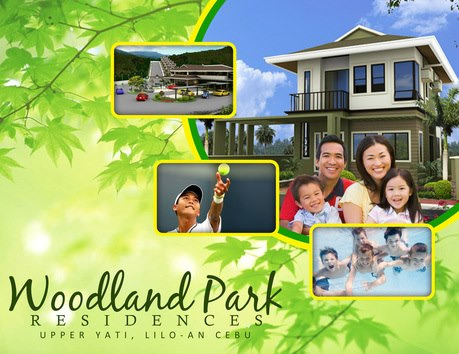






Property Description
Cebu�s first masterplanned wooded resort community, designed by nature to complement your lifestyle. Inside �The Woodlands� lies an enclave of homes, embraced by nature�s refreshing scenery of full-grown trees, complete with the conveniences of a modern home.
Your dream home is in the woods. Welcome to The Woodlands Prime, an exclusive enclave of tastefully designed single detached houses inside Woodlands Park Residences.
Woodlands Prime is your idyllic home address to come home to after a day's work. Amenities include a swimming pool, community clubhouse, park and landscaped garden, and a half-court basketball.
✅Buyers also get a lifetime playing privilege to Liloan Golf and Leisure Estate.
�Amidst the chaos of the urban life and daily clutter of traffic, go home to lush greens and drive through wooded hilltops and find solace with nature�s abundant peace and bounty, dotted by themed neighborhoods all shaped by love for nature�.
Woodland Park Residences, is Phase 1 of the entire �The Woodlands�. It is located 45 minutes from the Airport, 5 minutes to SM Mall Consolacion and Gaisano Liloan. It is 5 minutes to schools and universities around. And 5 minutes to Liloan Golf Course.
AMENITIES:
Jogging & Bike trail
Clubhouse
Swimming Pool
Playground
Tennis Court
Basketball Court
Commercial Area
24/7 Security
Overhead water cistern tank
Elegant Main Entrance Gate
Drainage System
Gated Community
ACCESSIBILITY
140 m Arcelo High School
200 m Simeon Elementary School
1 km Divine Life Institute of Cebu
2 km Mendero Medical Hospital
3 km Gaisano Grand Mall Liloan
3.6 km La Consolacion College
3.9 km Fishing Lagoon
4.2 km SM Consolacion
5 km Liloan Golf and Leisure
5.1 km Consolacion Community College
Model Name : CHERIMOYA
A 2-story House with 3 Bedrooms and 80sqm Floor Area.
- 21.00 sq.m. Living/Dining
- 6.80 sq.m. Kitchen
- 5.60 sq.m. Guest Room
- 1.60 sq.m. Powder Room
- 14.50 sq.m. Master Bedroom
- 2.75 sq.m. Master T&B
- 6.70 sq.m. Bedroom 1
- 6.70 sq.m. Bedroom 2
- 2.50 sq.m. Common T&B
- 3.75 sq.m. Hallway
- 4.80 sq.m. Stairwell
- 3.30 sq.m. Balcony
OUTDOOR
- 15.00 sq.m. Parking
- 6.00 sq.m. Lanai
- 3.00 sq.m. Porch
______________________________
Model Name : SHAMA
A 2-story House with 4 Bedrooms and 95.70sqm Floor Area.
- 25.00 sq.m. Living/Dining
- 8.50 sq.m. Kitchen
- 6.50 sq.m. Guest Room
- 2.00 sq.m. Powder Room
- 18.90 sq.m. Master Bedroom
- 2.35 sq.m. Master T&B
- 8.60 sq.m. Bedroom 1
- 8.60 sq.m. Bedroom 2
- 2.30 sq.m. Common T&B
- 4.60 sq.m. Hallway
- 5.00 sq.m. Stairwell
- 3.35 sq.m. Balcony
OUTDOOR
- 15.00 sq.m. Parking
- 6.00 sq.m. Lanai
- 3.00 sq.m. Porch
____________________________
Model Name : AKUNA
Courtyard cluster around a shared garden and water feature 64sqm Floor Area.
- 26.00 sq.m. Living/Dining
- 3.00 sq.m. Kitchen
- 3.00 sq.m. T&B 1
- 5.50 sq.m. Maid's Room
- 14.00 sq.m. Master Bedroom
- 7.50 sq.m. Bedroom 1
- 2.85 sq.m. T&B 2
- 2.00 sq.m. Hallway
- 11.50 sq.m. Stairwell
OUTDOOR
- 15.00 sq.m. Parking
- 5.00 sq.m. Lanai
- 5.60 sq.m. Service Area
______________________________
Model Name : KARINYA
Clustered home with single-detached feel and access to main road 64sqm Floor Area.
- 21.70 sq.m. Living/Dining/Kitchen
- 2.30 sq.m. T&B 1
- 4.00 sq.m. Maid's Room
- 12.00 sq.m. Master Bedroom
- 9.00 sq.m. Bedroom 1
- 3.50 sq.m. T&B 2
- 4.50 sq.m. Hallway
- 11.50 sq.m. Stairwell
OUTDOOR
- 15.00 sq.m. Parking
- 11.50 sq.m. Service Area
________________________________
Model Name : PLUMERIA
1-Storey House with Basement 117sqm floor Area.
- 40.00 sq.m. Living/Dining/Kitchen
- 3.60 sq.m. Master T&B
- 13.00 sq.m. Master Bedroom
- 10.20 sq.m. Bedroom 1
- 10.20 sq.m. Bedroom 2
- 2.70 sq.m. T&B
- 3.50 sq.m. Stairwell
BASEMENT
- 10.70 sq.m. Maid's Room
- 11.50 sq.m. Service Area
- 2.70 sq.m. T&B
- 9.60 sq.m. Laundry
OUTDOOR
- 18.00 sq.m. Parking
- 6.00 sq.m. Lanai
- 1.80 sq.m. Porch
______________________________
Model Name : DAHLIA
1-Storey House with 3 Bedrooms 86sqm floor Area.
- 45.00 sq.m. Living/Dining/Kitchen
- 2.70 sq.m. Master T&B
- 15.00 sq.m. Master Bedroom
- 10.00 sq.m. Bedroom 1
- 10.00 sq.m. Bedroom 2
OUTDOOR
- 18.00 sq.m. Parking
- 6.00 sq.m. Lanai
- 1.80 sq.m. Porch
__________________________________
UPDATED PRICES JUNE 2025
Block 1 Lot 8
SINGLE DETACHED HOUSE
CHERIMOYA PRIME A
Lot Area = 126 sqm
Floor Area = 80 sqm
TOTAL CONTRACT PRICE = P10,163,812.79
Block 1 Lot 14
SINGLE DETACHED HOUSE
CHERIMOYA PRIME A
Lot Area = 126 sqm
Floor Area = 80 sqm
TOTAL CONTRACT PRICE = P10,163,812.79
PAYMENT SCHEME
Reservation Fee: PhP 50,000.00 (non-refundable)
Spot Cash WITH DISCOUNT
1) 20% DOWNPAYMENT
2) 80% can be loaned through Pag-ibig / Bank / Inhouse Financing
Cherimoya Model
2 storey single detached, 3 bedrooms, 2 toilet & bath, living area, dining area, kitchen area, patio and carport.
| Floor Area | 80 sqm |
