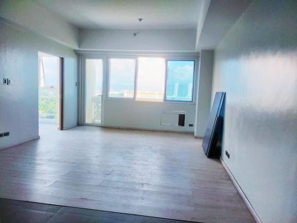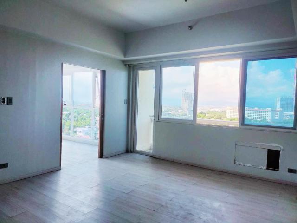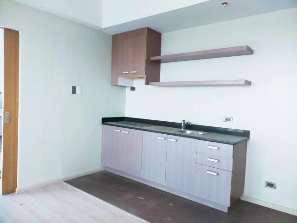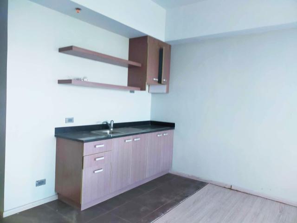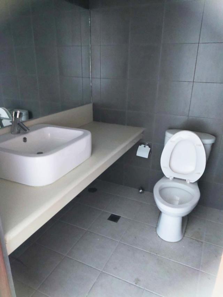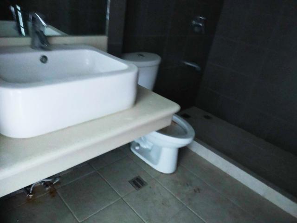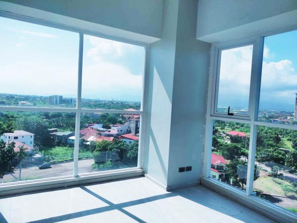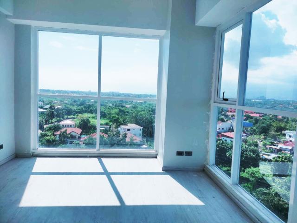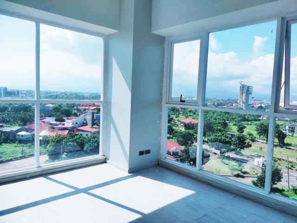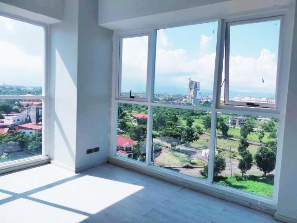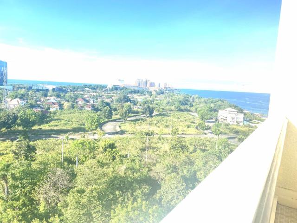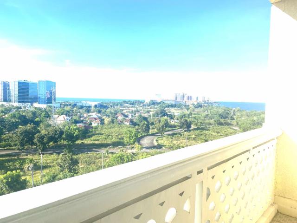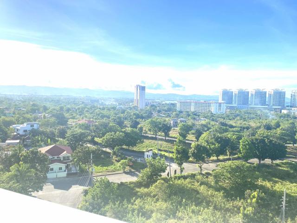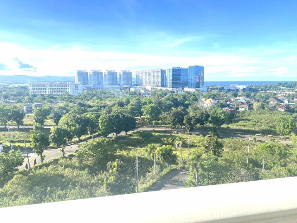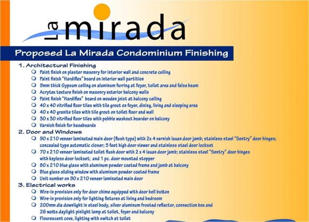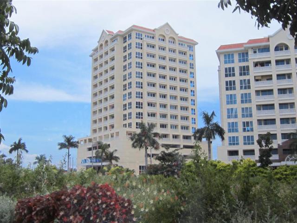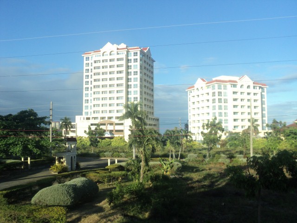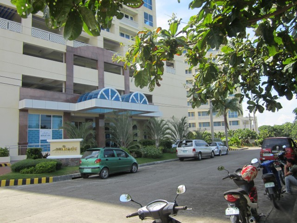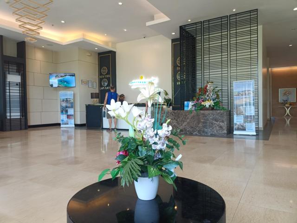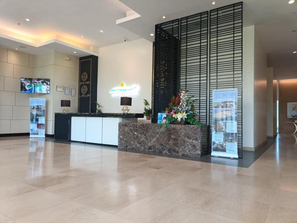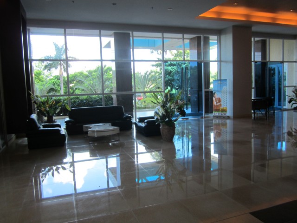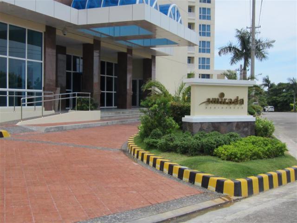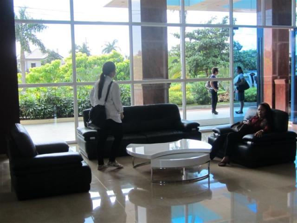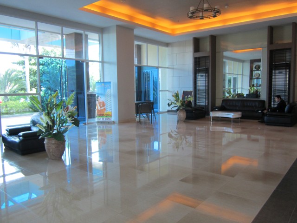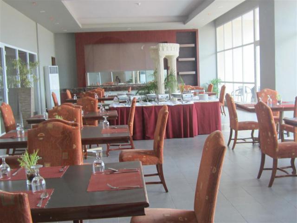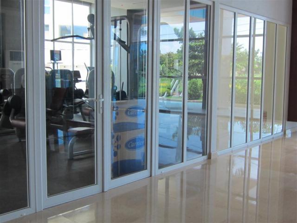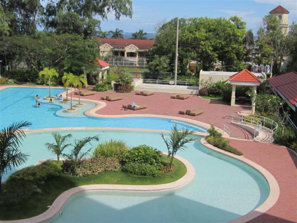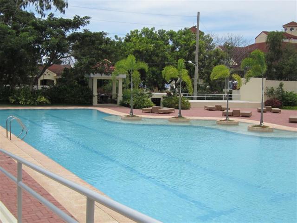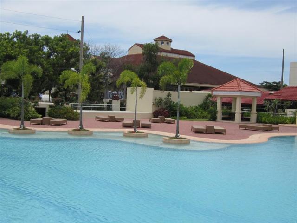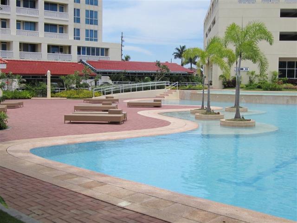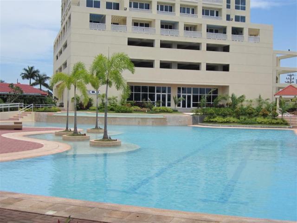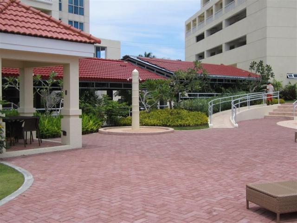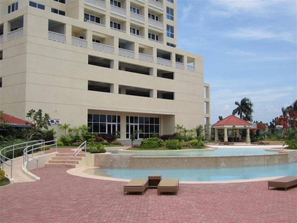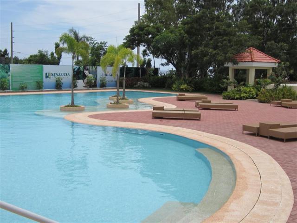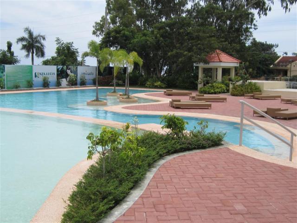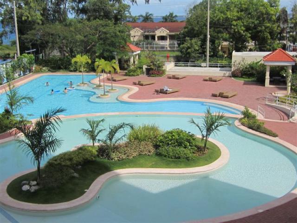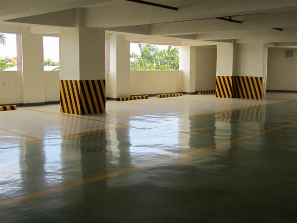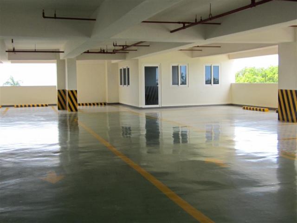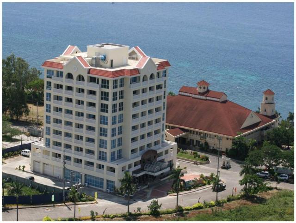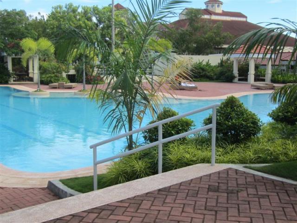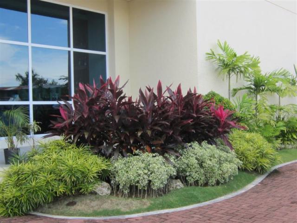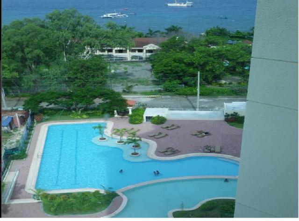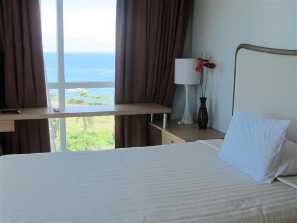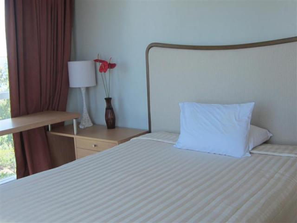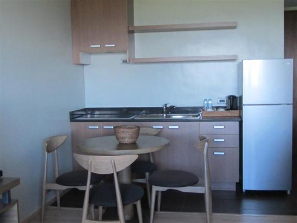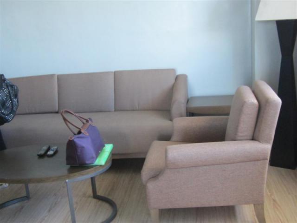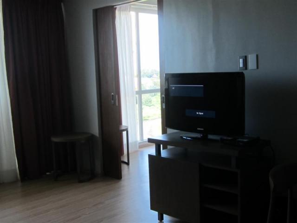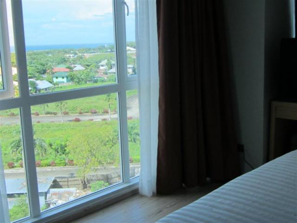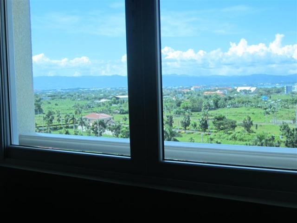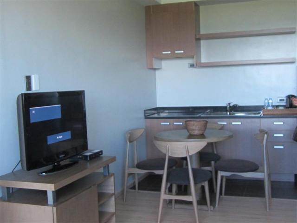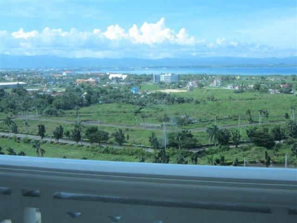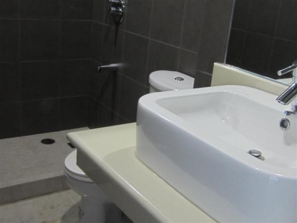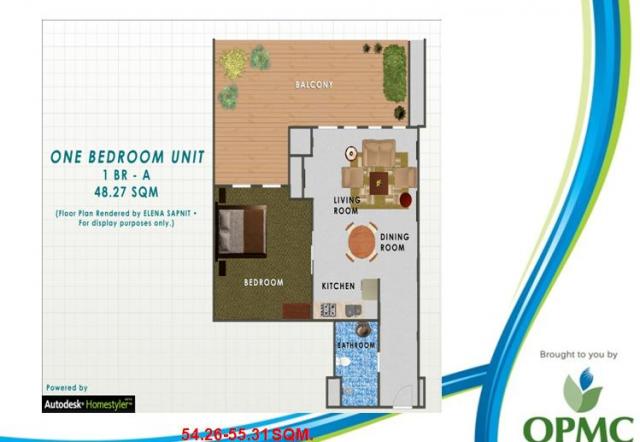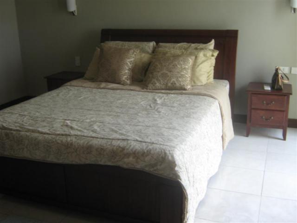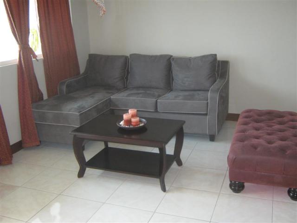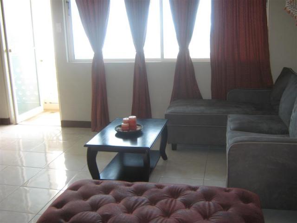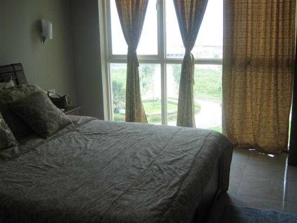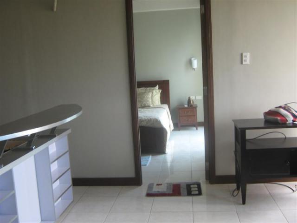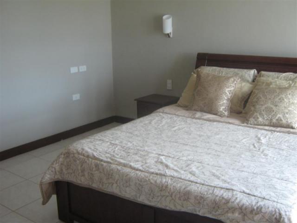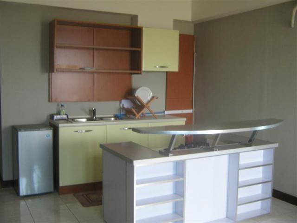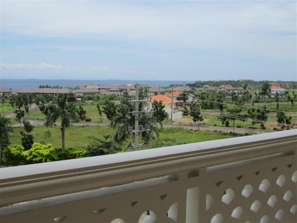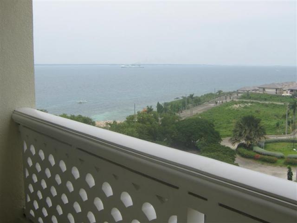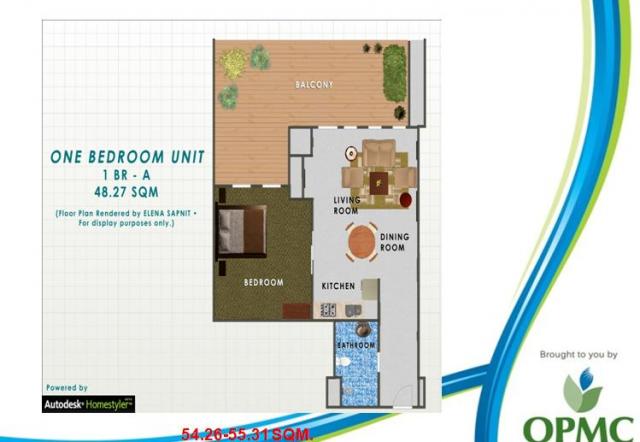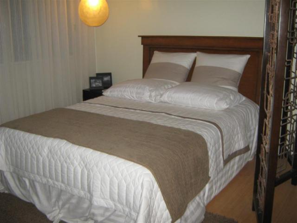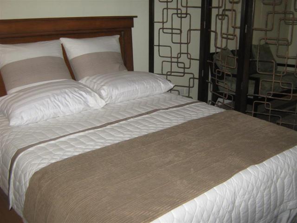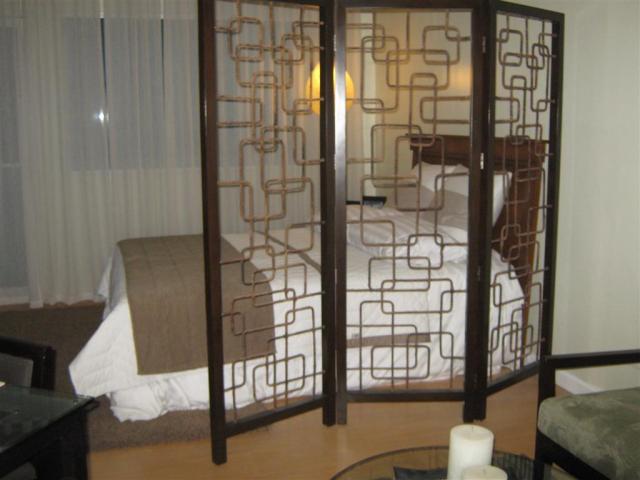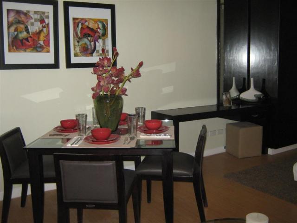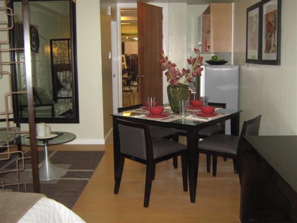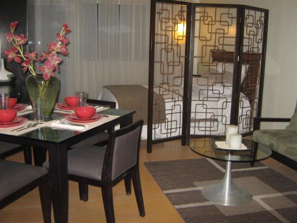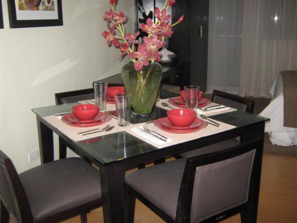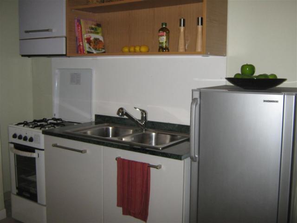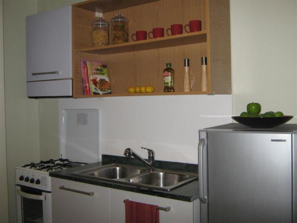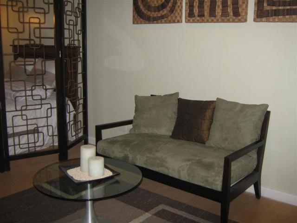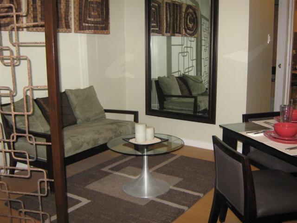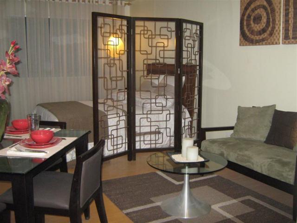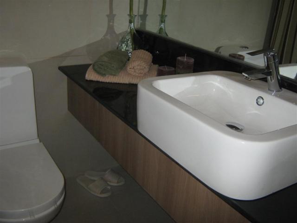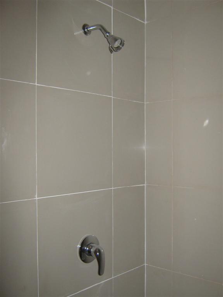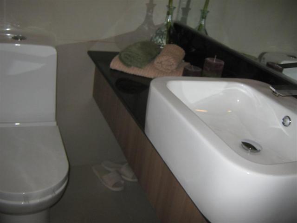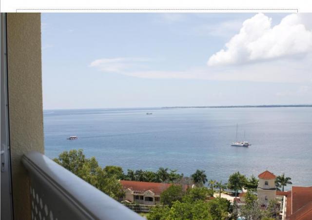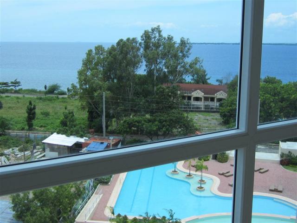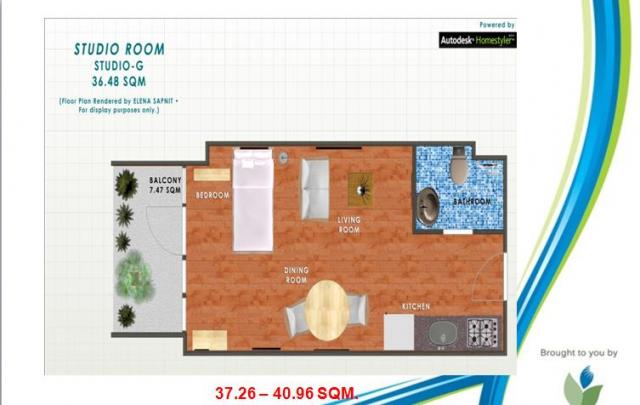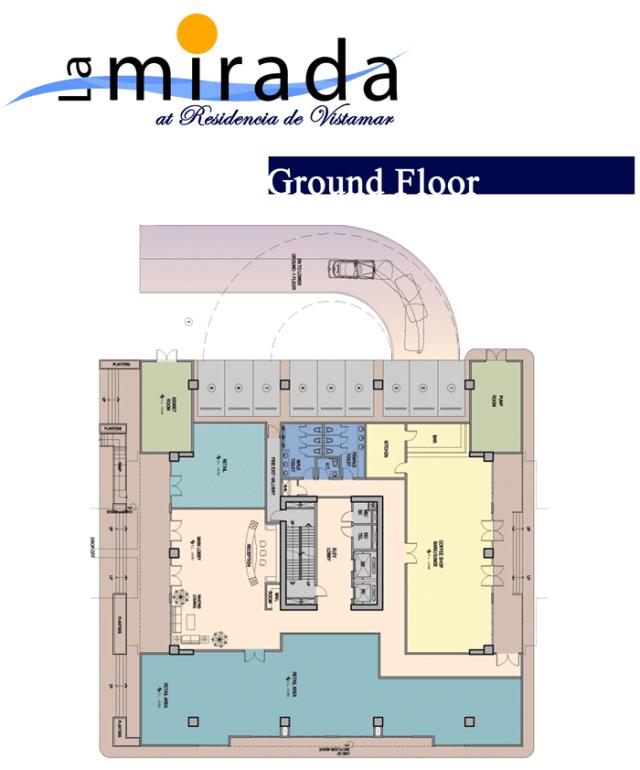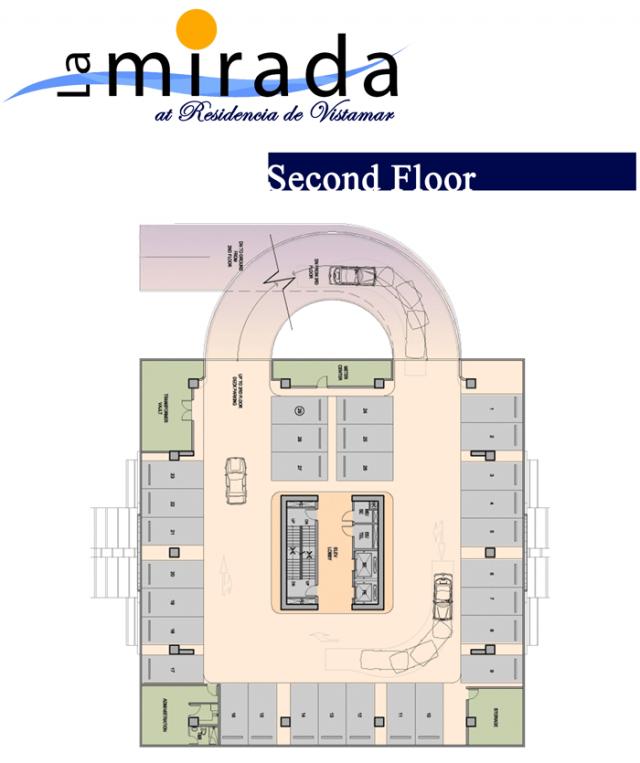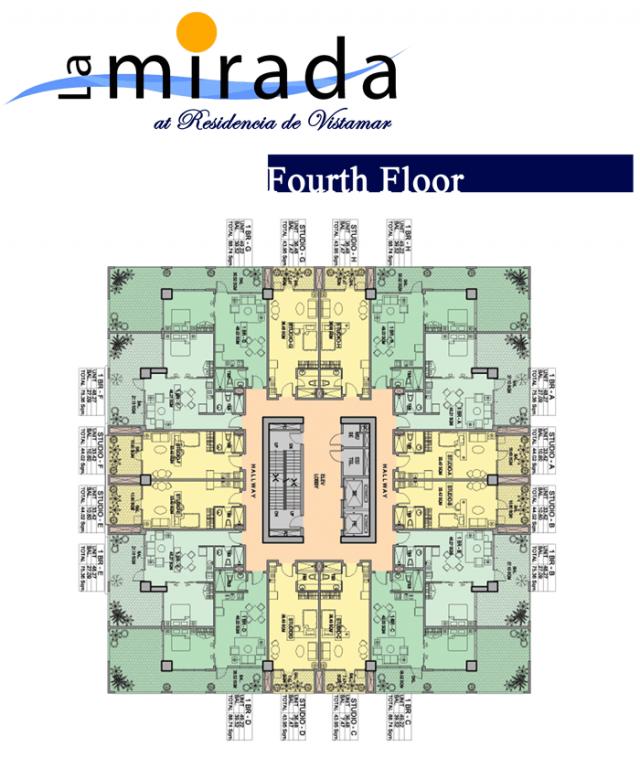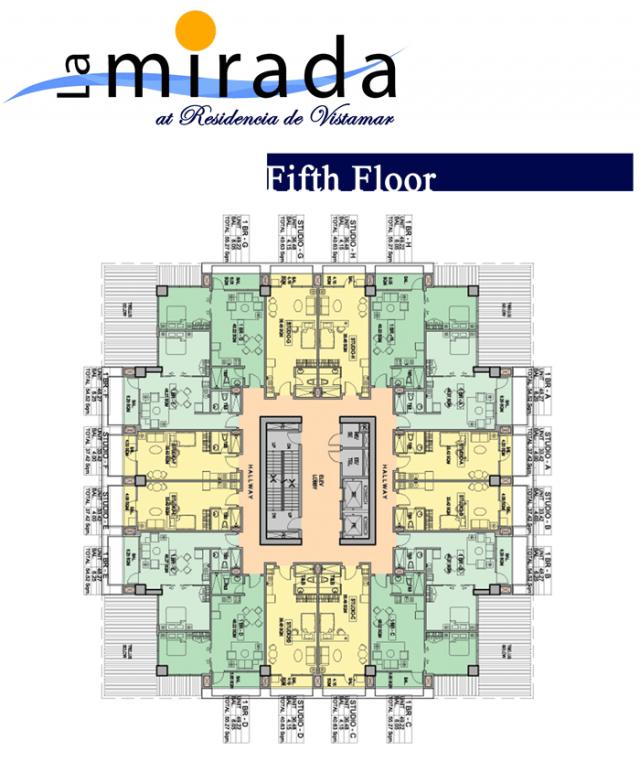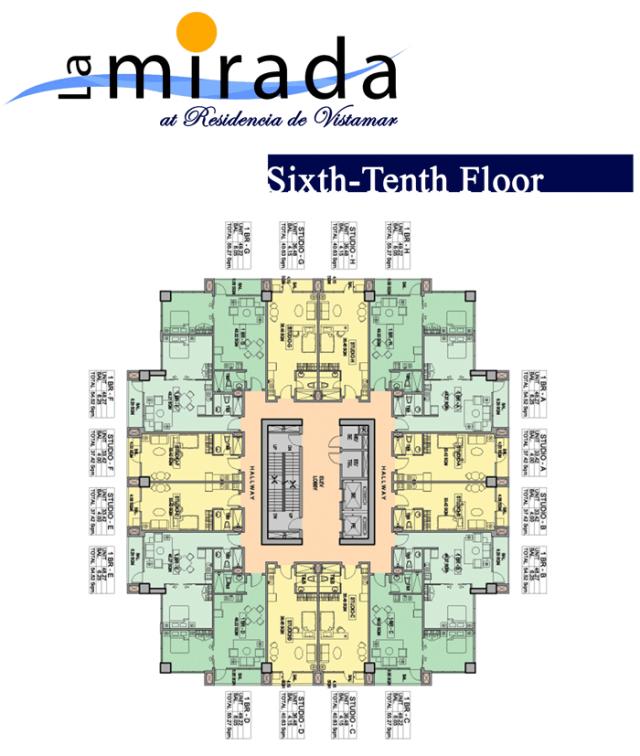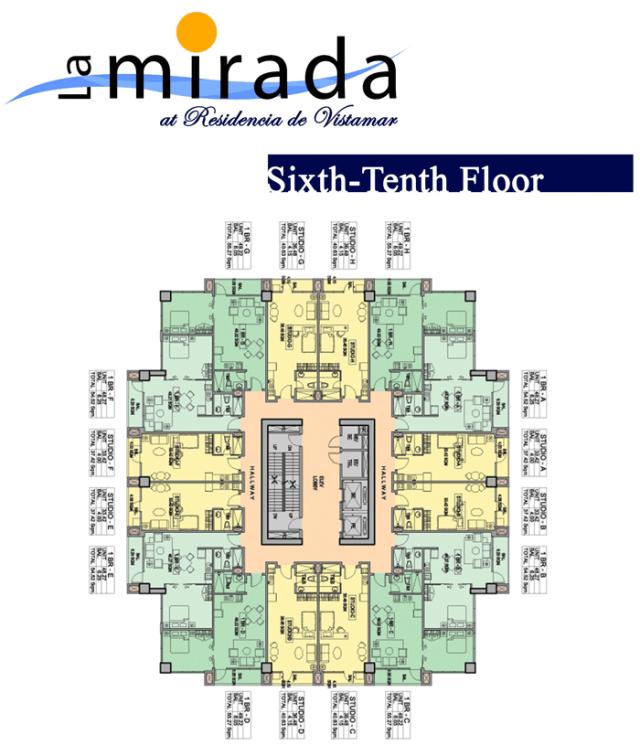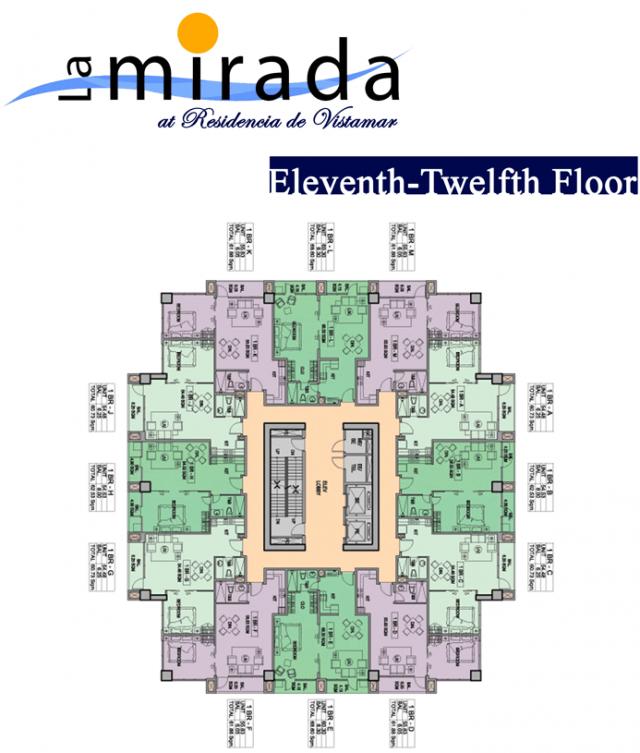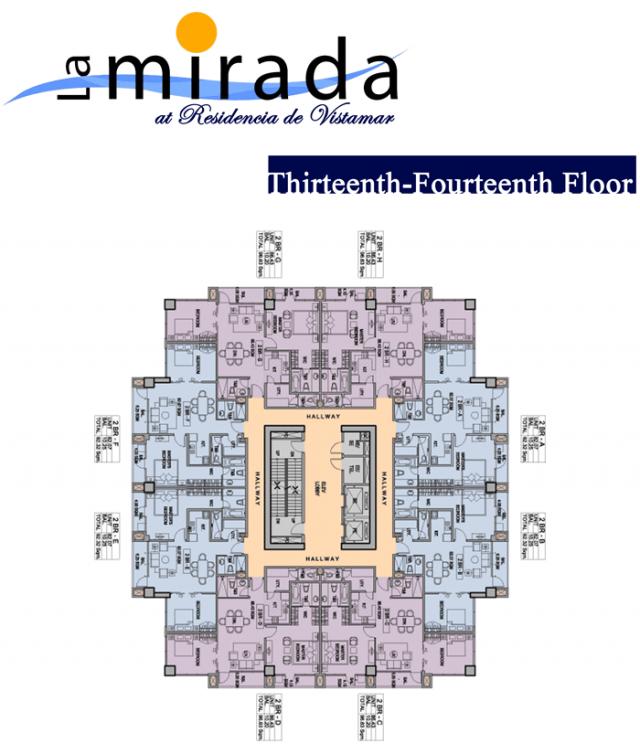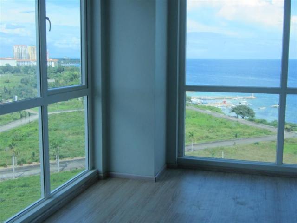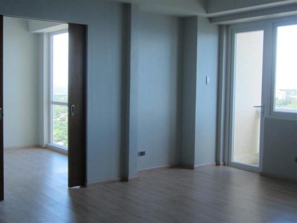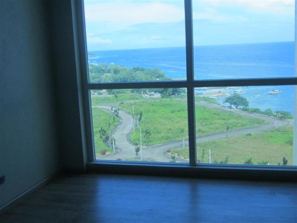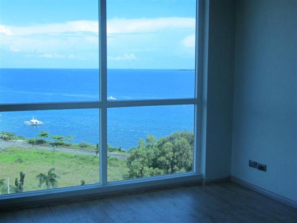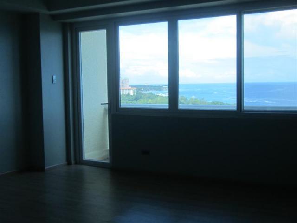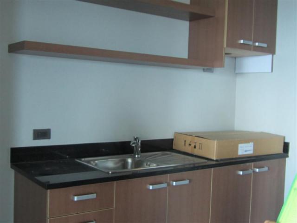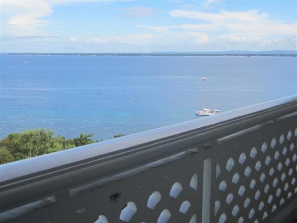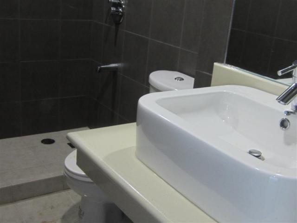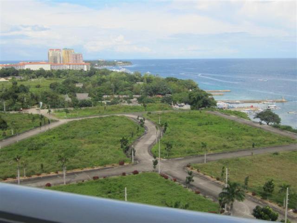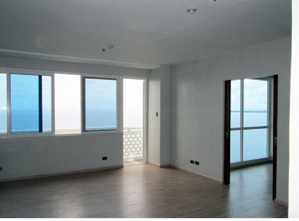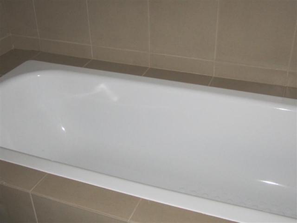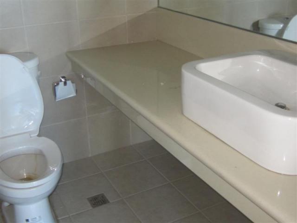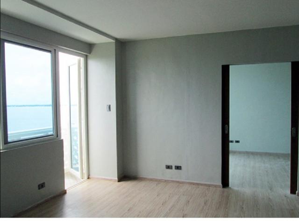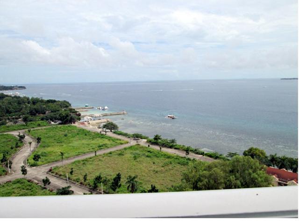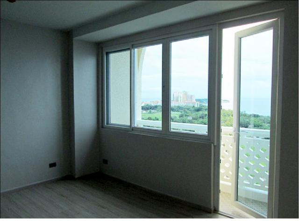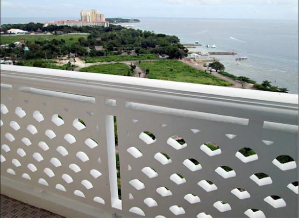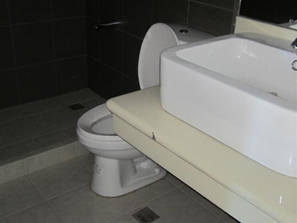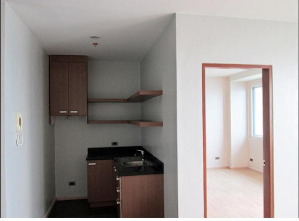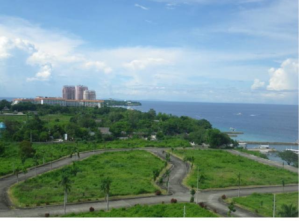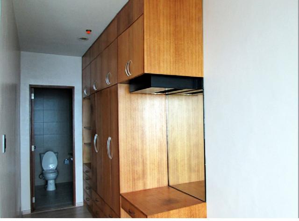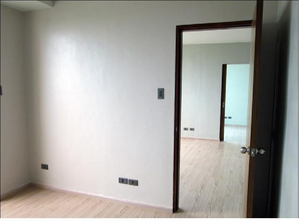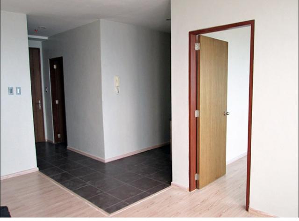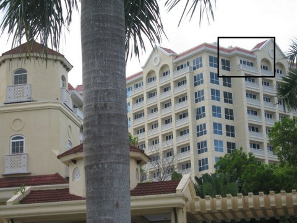Property Details
La Mirada (Ready For Occupancy Beach Condo Residential & Condotel)
|
0.00 |
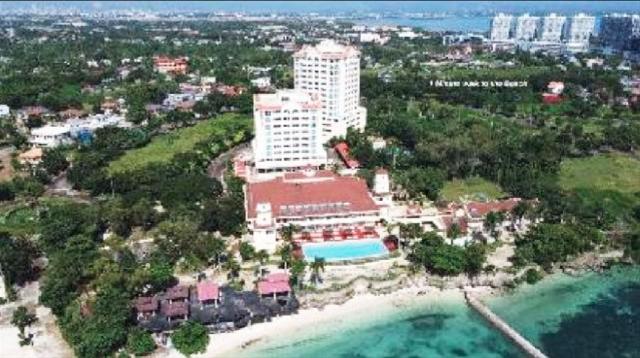













Property Description
An Investment Proposal. FOREIGNERS CAN BUY! 100% FOREIGN OWNERSHIP ALLOWED!
Discover La Mirada - the ultimate in beachfront modern day homes at Residencia de Vistamar.
"A Princely Investment in a Watercourt Sanctuary"
Following the sold-out success of the now fully operational SOTOGRANDE HOTEL & RESIDENCES, Here comes LA MIRADA. the second of four Towers in a world-class resort community-to Residencia De Vistamar:
La Mirada is located at Mactan the most prime tourist destination in Cebu, it offers luxurious living and a breathtaking 360 degree view of Hilutungan Channel.
La Mirada at Residencia de Vistamar is a 15-storey
waterfront condominium, inspired by spanish -Mediterranean architecture.
It provides you the lifestyle of luxurious living with a proximity to
numerous landmarks like Lapu-Lapu shrine, Mactan International Airport, Shangri-la Resort Hotel, Hilton Hotel, and many more. As a unit owner, you can enjoy the first-rate amenities and leisure facilities of the well-known adjacent fully operational Vistamar Country Club including fine dining facilities,function rooms for parties and celebrations, fully-furnished vacation villas, tennis court, basketball court and playground, which is the first of its kind in Mactan. In addition to that, adjacent Sotogrande Hotel's well-appointed suites and the surrounding seas and shores are great for island hopping and water sports activities for you, your family or for your guests.
AMENITIES IN BEACH RESORT AND COUNTRY CLUB
*Clubhouse
*Function rooms
*Ballroom
*Conference & Banquets
1) Grand Ballroom 1 & 2
2)KTV
3) Fine Dining
*DISCOTHEQUE
*RESTAURANT
1) FOODS & BEVERAGE FACILITIES
*Coffee shop/bar
*SPANISH TYPE VILLA WITH AIRCONDITIONER & HOT/COLD WATER
1) Bay view rooms
2) Cable TV
3) Mini Bar
4) Room service
*Open tennis court
*Open Basketball / Vollyball court
*Billiards
*Badminton
*Darts
*Boardwalk * Wharf
*SWIMMING POOLS
1) Eternity pool
2) Kiddie pool
3) Villas pool
PRODUCT OFFERING:
1) STUDIO TYPE---48.95 sqm, 49.02 sqm, 42.42 sqm ,45.63 sqm
2) 1 BEDROOM----80.36 sqm, 93.74 sqm ,59.52 sqm, 60.27 sqm
3) 2 BEDROOMS ---82.07 sqm, 86.43 sqm, 97.32 sqm, 101.63 sqm
-With 152 units
-Flat Design and all units has balcony.
-4rth Floor Units has garden and big balcony
4RTH TO 10TH FLOOR LOCATION
UNIT A & B--- are facing Shangrilla hotel
UNIT C & D---are facing the sea
UNIT E & F----are facing Maribago side
UNIT G & H---are facing Lapulapu City
Building Features:
Fine dining facility
Swimming Pool
Outdoor relaxation under the sun
Gym Fully equipped with modern facilities
Surrounding seas and shores great for island hopping and water sports activities
Just a minute walk to Vistamar Beach Resort
2 service and passenger elevators
24-hour security
Electricity and water supply system
Provision for cable TV and telephone lines
Tower lobby
Underground storm and drainage system
Cemented curbs and gutters
Cemented sidewalks with promenade trees
Centralized interrelated water system
Mercury lamps along the road
Complete electrical facilities
Provision for hot water supply line
Automatic smoke detectors and fire alarm with sprinkler system
CCTV monitoring on selected common areas
Annunciator panel with emergency speakers at all floors
tandby power generator for all the units and the common areas alike
FLOOR DESCRIPTION
-14th to 15th FLOOR = 2 bedrooms w/ parking
-11th to 12th Floor = 1 bedroom with parking slot
-5th to 10th Floor = Studio & 1 bedroom
-4rth Floor = Studio & 1 BR w/ garden space
-2nd to 3rd Floor = Parking
-Ground Floor = Lobby,Amenities & Parking
UPDATED PRICES APRIL 2025
AVAILABLE UNITS:
RESIDENTIAL & CONDOTEL UNITS W/ BALCONY
4RTH FLOOR
Unit 4ST0D---Studio ---44 sqm-- P5,016,000.00
Unit 4ST0F---Studio ---44 sqm-- P5,016,000.00
Unit 4ST0G---Studio ---44 sqm-- P5,016,000.00
Unit 4ST0H---Studio ---44 sqm-- P5,016,000.00
Unit 41B ---1 Bedroom --57 sqm-- P8,112,000.00
8TH FLOOR
Unit 8ST0D---Studio ---41 sqm--P5,223,000.00
9TH FLOOR
Unit 91B0F---1 Bedroom---55 sqm--P7,065,000.00
Unit 91B0G---1 Bedroom---55.27 sqm--P7,101,980.00
Unit 9STOG---Studio--- 40.63 sqm--P5,220,120.00
Unit 9ST0F---Studio ---37 sqm--P4,753,000.00
10TH FLOOR
Unit 10ST0E---Studio --37 sqm--P4,790,000.00
Unit 10ST0F---Studio ---37 sqm--P4,790,000.00
11TH FLOOR with 1 Parking
Unit 111B0G---1 Bedroom --61 sqm--P8,237,000.00
Unit 111B0H---1 Bedroom --61 sqm--P8,237,000.00
12TH FLOOR
Unit 121B0G---1 Bedroom --61 sqm--P8,237,000.00
Unit 121B0K---1 Bedroom --63 sqm--P8,237,000.00
Unit 121B0L---1 Bedroom --68 sqm--P8,237,000.00
_____________________________________
Reservation Fee = P25,000.00
MODES OF PAYMENT
1) SCHEME 1 – 100% CASH
100% with 10% discount.
-All Units from 11th floor to 15th floor have free one parking area.
-An additional of 5.5% to the total contract price for transfer and miscellaneous fees.
Living Area
Finishing on Turnover
15Th Storey Condo Ready For Occupancy
Condotel Unit Model (1 Bedroom)
1 Bedrooms Unit Model (Residential)
Studio Type Model (Residential)
Specification
1) Paint finish for interior wall & concrete ceiling.
2) Paint finish "hardiflex" board on wall partition.
3) 9mm thick gypsum ceiling on aluminum furring at foyer, toilet area, & false beam.
4) Acrytex texture finish on masonry exterior balcony walls.
5) Paint finish hardiflex board on wooden joist at balcony ceiling.
6) 40x40 vitrified floor tiles with tile grout on foyer, dining, living & sleeping area.
7) 40x40 granite tiles w/ tile grout on toilet floor & wall.
8) 30x30 vitrified floor tiles w/ peeble washout on balcony
Floor Layouts
12TH FLOOR UNIT A (61 sqm)1 Bedroom Residential
1 bedroom, 1 toilet & bath, living, dining , kitchen, ocean view from living area and bedroom area.
| Floor Area | 61 sqm |
15th Floor Resale Unit (97.248 sqm) 2 Bedrooms Residential
2 bedrooms, living,dining & kitchen, 2 toilet & bath, 1 maid‘s room w/ t&b, 2 balconies viewing ocean and pool.
| Floor Area | 97 sqm |
