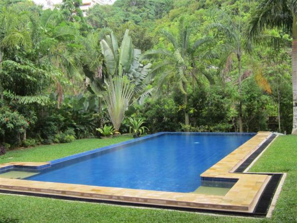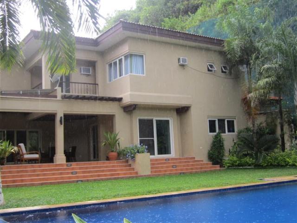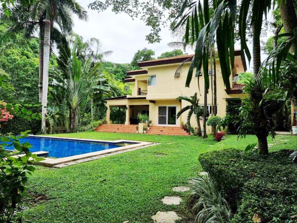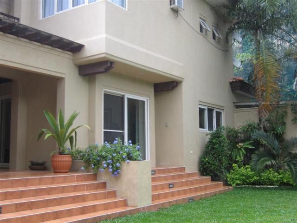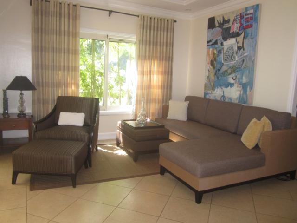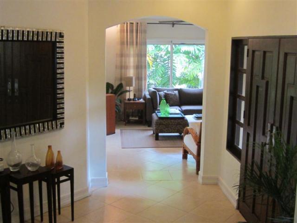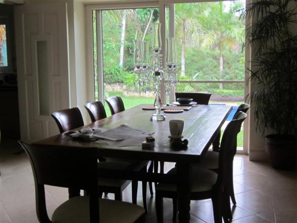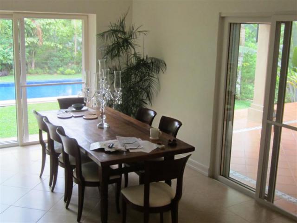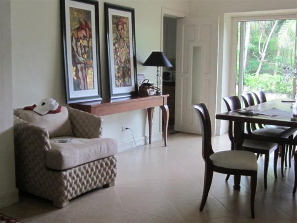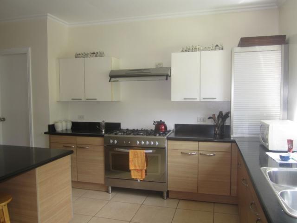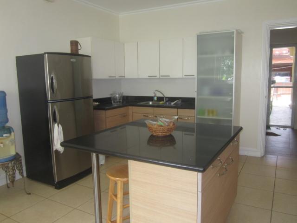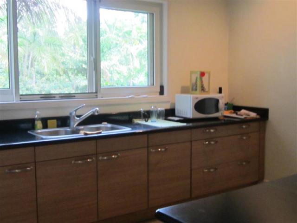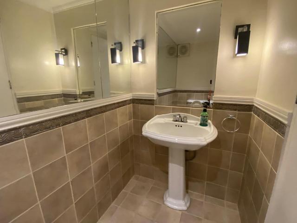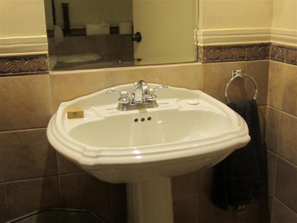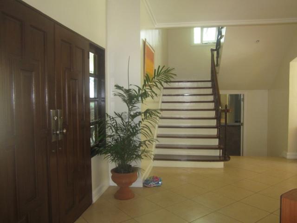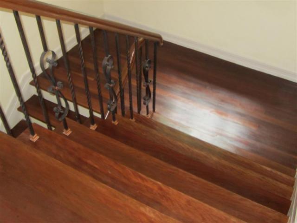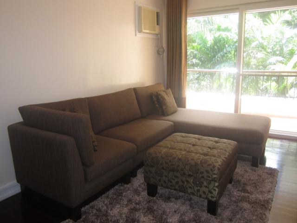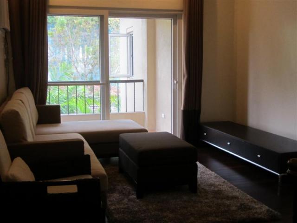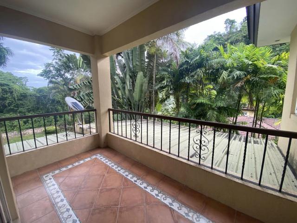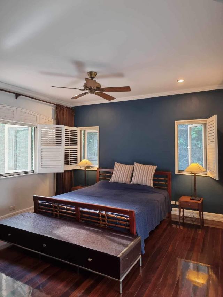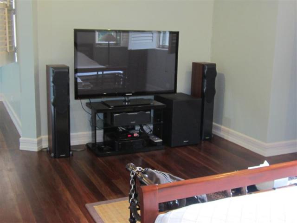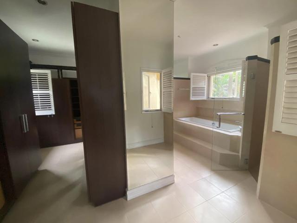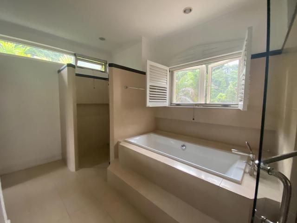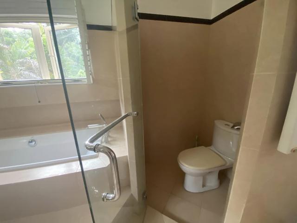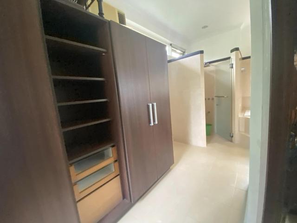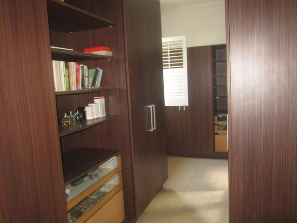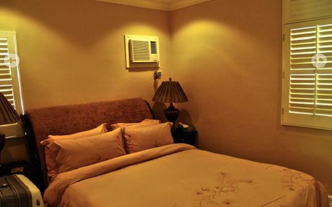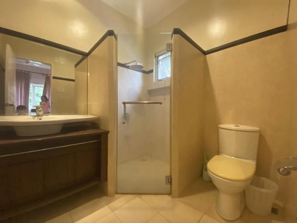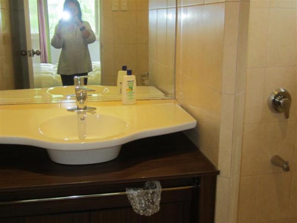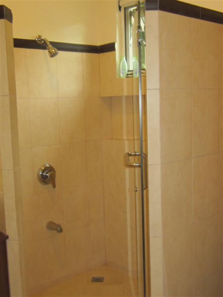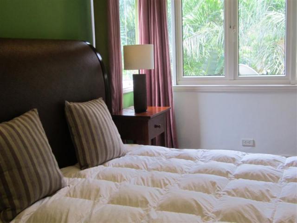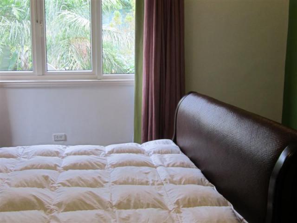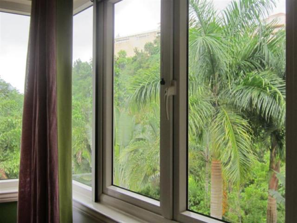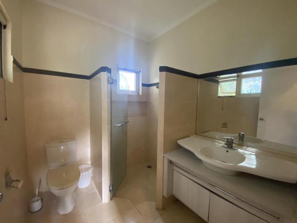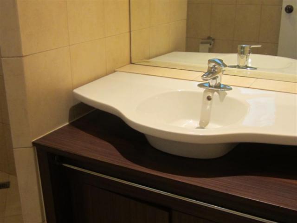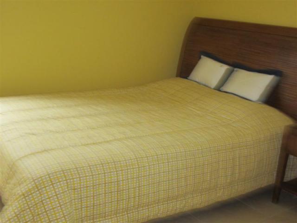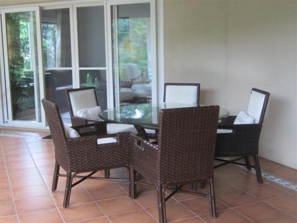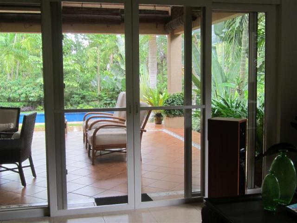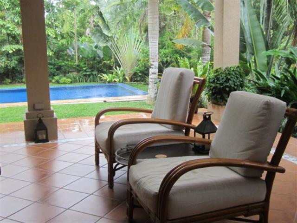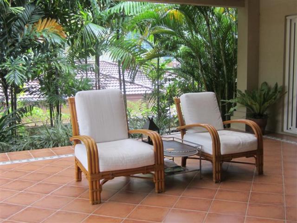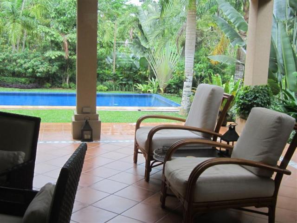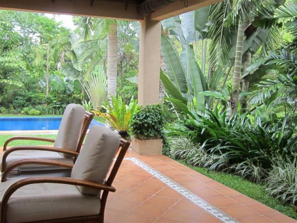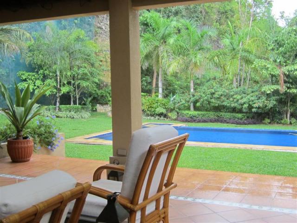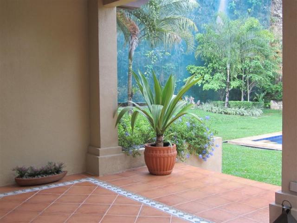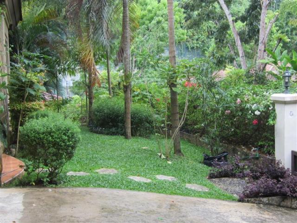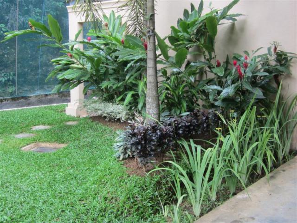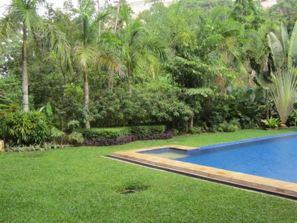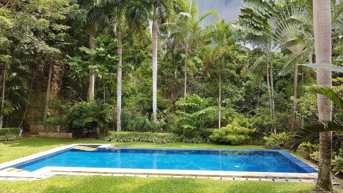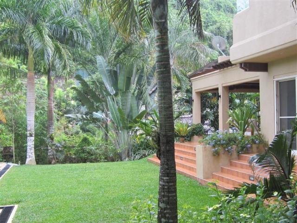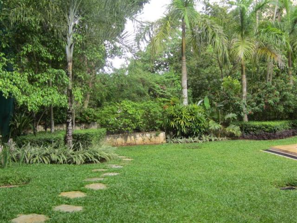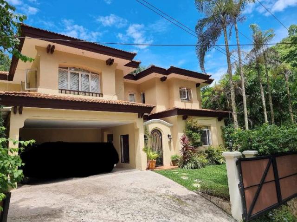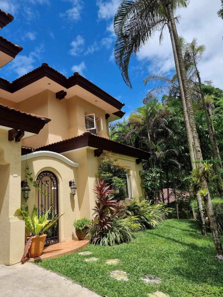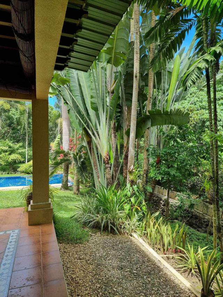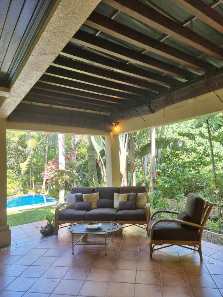Property Details
#2510 Four Bedrooms House w/ Big Garden and Pool in Maria Luisa Estate Park
|
PHP 99,000,000.00 |
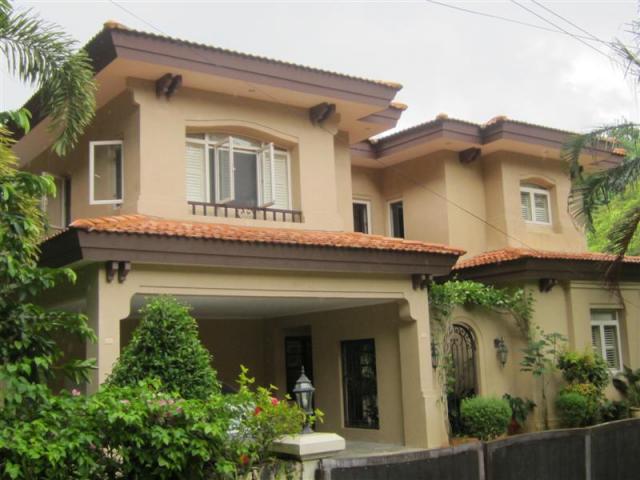
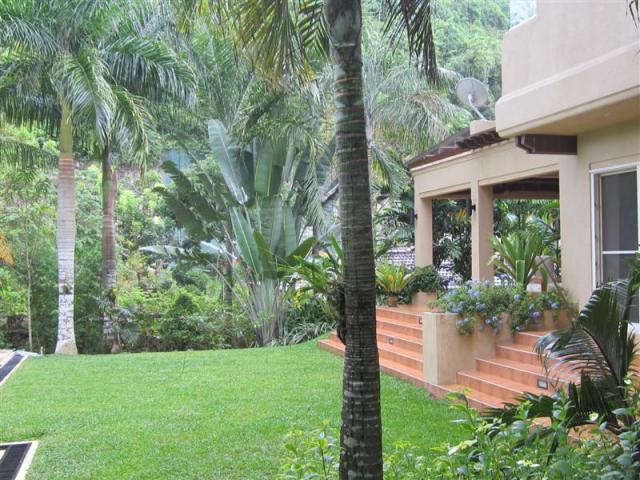
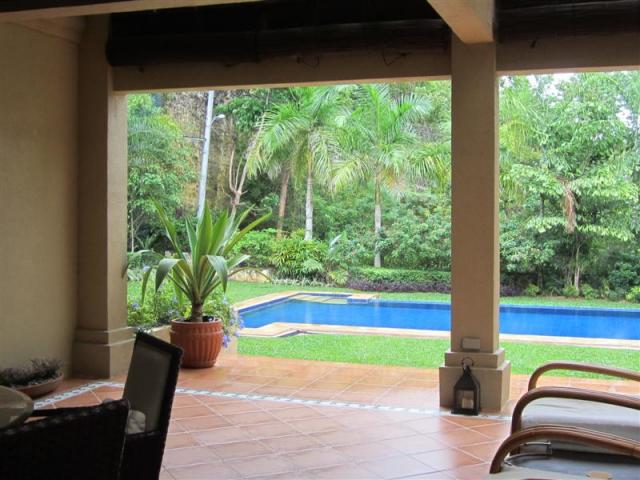
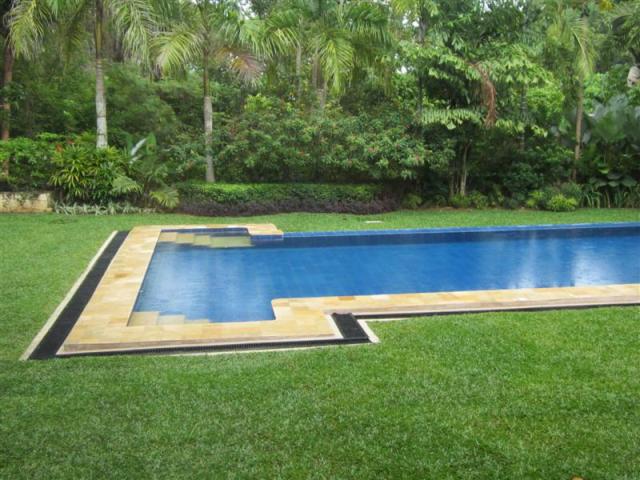
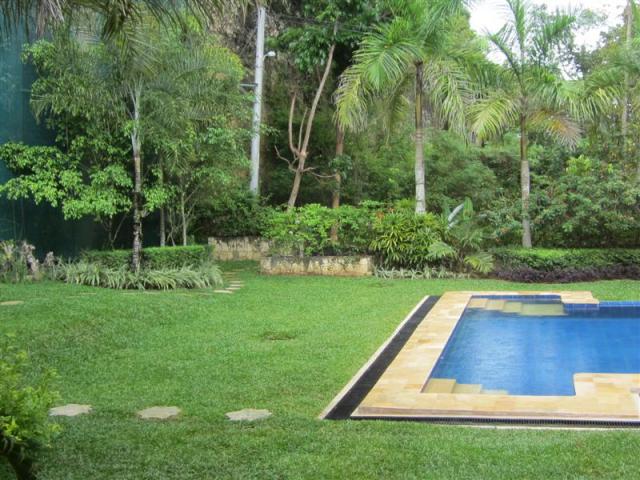
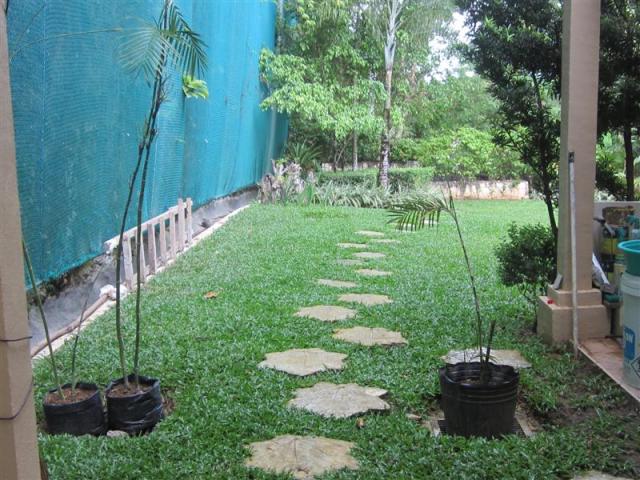
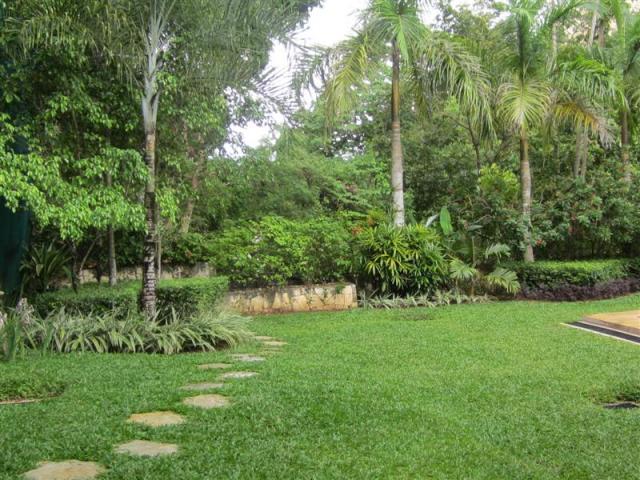
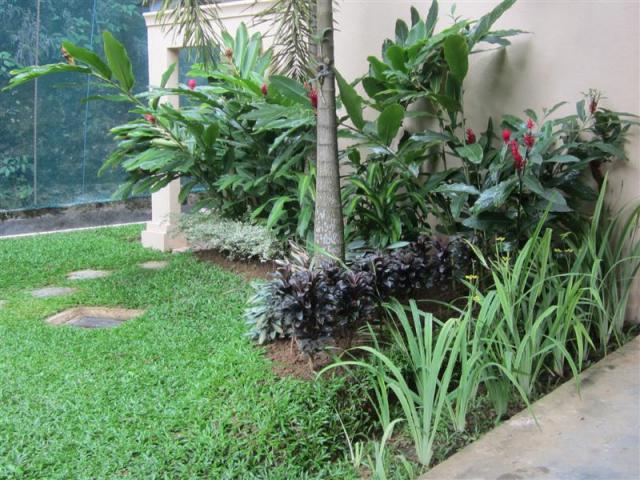
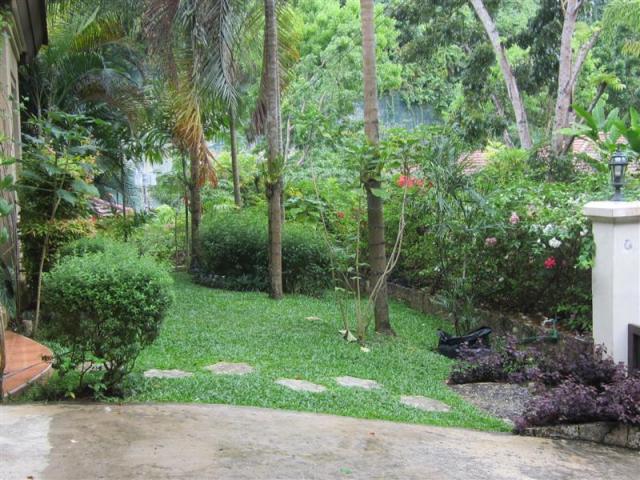
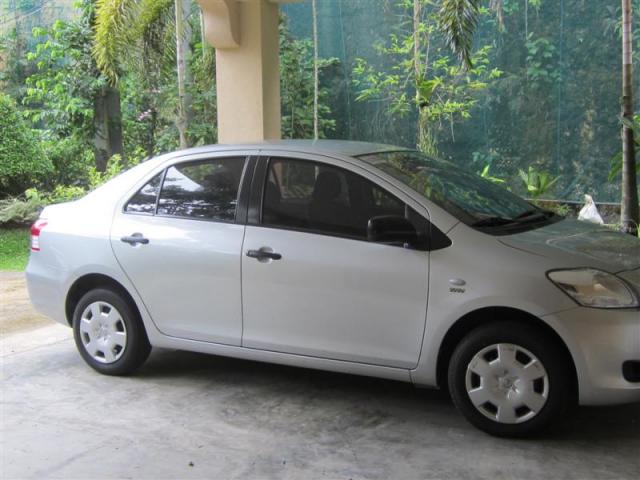
Property Description
Elegant semi-furnished 2-storey single detached, 4 bedrooms, 4.5 toilet & bath, balcony, Siematic kitchen, Kohler T&B fixtures, big garden, lanai, 2 car garage, separate maid and driver's room w/ toilet & bath, and swimming pool.
SPECIFICATION:
GROUND FLOOR
-Spacious Living Area
-Dining Area
-Spacious lanai
-Mobelhaus kitchen w/ Granite Countertops
-Maid's & Driver's room w/ tb
-Laundry area, Storage Area
-Big 2 car garage w/ additional 2-car parking spaces.
-water heaters for kitchen & all bedrooms.
-Tropical Landscaped Garden w/ many palms
-Big Swimming Pool
SECOND FLOOR:
-Spacious Family Room w/ balcony
-Big master bedroom
-Big master bathroom w/ walk-in closets, bathtub & separate shower & toilet enclosures
-3 well-appointed bedrooms w/ built-in Mobelhaus Closets & ensuite bathrooms
-Air Conditioners, Curtains
-Bathroom fixtures by kohler
-Windows by Kommerling of kenneth & Mock
-Kitchen, closets & vanities by Mobelhaus
-Engineered Wood Floors by Quickstep, Belgium
This is located in prestigious Maria Luisa Estate Park, enjoying the lifestyle of a premier subdivision and the convenient location of being at the
doorstep of Cebu City.
Residences in Mahogany Place are designed using
Mediterranean architectural influences.
SPECIFICATION
Handsome and low maintenance solid wood double main doors.
* Arches and inner courtyards.
* Custom wrought iron detailed grilles and
railings.Elegant Interior Living
* High ceilings
* Bright and gracious foyer with entry table niche
* Convenient bedroom at ground floor for multi-function den/office/library
* Spacious and bright bedrooms each with en suite bathrooms
* Functional family room with media niche and covered balcony
* Beautiful Spanish and Italian tiled floors on the
ground floor and bathrooms
* Hardwood Tugas, naturally shine on the second floor
and in the bedrooms
* Formal dining with buffet alcove
* Handsomely crafted extra-wide staircase with solid
wood stairs and wrought iron balustrades.
* Landing with large elegant picture window
* Air-conditioning outlet ready and ceiling fan pre-wire
* Large covered Lanai with trellis roofing and hand-set ceramic tile flooring and boarder
* Telephone, power, and cable outlets located at strategic locations
State-of-the-art-Kitchen
* Siematic German Kitchen frameless cabinetry with
combination wood / laminated look, stainless steel
door pulls, aluminum drawers and multi-function trac
* Impressive slab granite countertops
* Casual and spacious family sized breakfast bar
* Choice of open or closed kitchen plans
* Glass door appliance cabinet
* Separate Utility kitchen adjoining main kitchen
* Walk-in pantry with lockable door
* Kohler sink and faucet
* Adjustable shelving with easy-clean white
laminated interior and smooth-glide-drawers
* Well-ventilated with awing style Kommerling windows
* Choice of three kitchen options Lavish Master Suite and Bath
* Convenient ante room adjacent to bedroom for home office
* Large walk-in-closet
* European-style cabinetry with wood exteriors, stainless steel handles, hidden hinges, and easy-to-clean white laminated interior
* Granite countertop
* Kohler Suites water closet, bath tub and lavatory
* Kohler Series faucets, shower and tub fixtures
* Separate shower and toilet enclosuresEnergy-Efficient Features
* Fully insulated roofing
* Efficient, thermally-insulated Kommerling German
windows designed for tropical climates, Windows designed for high acoustic insulation, increased protection against burglary, and maximum wind resistance.
* Conveniently located windows throughout to
maximized cross ventilation and minimize sun exposure
* Energy-efficient Panasonic multipoint water heaters for specific heating
* Generator set-ready wiring Upgrade Options
* Swimming Pool
* Driver Quarters
* Professional Landscaping
* Jetted master tub for whirlpool capabilities
* Siematic Kitchen cabinet upgrades
* Closet organizers
Advantages of Kenneth & Mock windows:Structural and Mechanical performance. The material compounds of the windows performs worldwide
standards for strength, durability, heat stability, color retention and termite resistance.Maximum wind resistance - perfect for houses exposed to strong wind, salty air or heavy rain.Maximum water tightness - It has been used successfully in swimming pools, marine and ocean environments without detriment to surface finish performance.
Designed for tropical climateFire resistance
- It does not support combustion and are in fact self extinguishing.
The special profile compound possesses a fire retardant rating according to DIN 4102. Efficient thermal insulation - exceptionally good thermal insulation, fulfilling the highest demands of the International standards. High Acoustic insulation: Protection against burglary - High strength window and door profiles offer the best solution for increased safety. Special fittings and glazing, qualified window fabrication and expert installation make the window worth of being termed burglar proof.
Environmentally friendly Long-life and maintenance free - Kommerling doors and windows do not involve any future maintenance costs and it practically last forever. It does not require regular repainting and expensive maintenance. They do no rot or corrode in
tropical and salty coastal climates.
*Window screens not provided for but are available as an upgrade.
Provision for screen already part of the windows.
THE KITCHEN
The MP home has 2 kitchen designs: a closed kitchen
or an open plan kitchen. The kitchens shall be supplied by SIEMATIC, Germany. This Company has been building top quality kitchens as early as 1929 and nothing else. Siematic guarantees the exclusive use of high-quality materials, workmanship of the greatest precision, and stringent control procedures that are conducted more consistently than stipulated in the standards. Mahogany Place kitchens shall be outfitted with Siematic cabinets in the SC10 Magnolia white, textured and SCII Cherry Wood matt laminate finish. Doors are directly applied laminate on triple layer furniture board with ABS edging on all sides,19mm thick.
THE BATHROOMS The MP bathrooms (with the exclusion of the servants bathrooms) shall be fitted with Kohler brand toilets, tubs, lavatories (sinks) and fixtures. Kohler lavatories (sinks) are made from
quality material that is exceptionally durable. The finish of KOHLER lavatories resists staining, scratching, and chipping to maintain its lustrous sheen for hears of beauty. They also offer a smooth, easy to clean surface. KOHLER toilets have the advantages of Powerful flush, clean and hygienic.
THE TILES
Most of the tiles in the house shall be producred from
Spain or Italy. Class A tiles will be used.
THE ROOF
Vazcom Tegula Roofing material are concrete roof
tiles. Its egg shaped corrugation makes Tegula tough and attain the highest flexload rating.Tested to withstand earthquakes, volcanic ashfall and even bullets. Interlocking system protects the roof against strong typhoon winds.
Rustfree - Wont rust, never needs replacing - a roof for a lifetime.
Noise free - absorbs noise, particularly that of heavy rainfall.
Fireproof - Being concrete, it has a high fire resistance.
Cool - cuts down air-conditioning costs due to its enormous insulating capacity.
THE HARDWARE
Hafele (German) hardware for doors, hinges and
closets.Roto Frank AG (Germany) hardware for windows.
THE AMENITIES
Mahogany Place have access on the amenities of
Maria Luisa Estate Park landscaped parks with picnic grounds jogging trails the Highland Park & Clubhouse the Emerald Lake Valley basketball and tennis court facilities THREE childrens playground uninterrupted water and electric utilities
24 HOUR SECURITY
matic kitchen, Kohler T&B fixtures, garden, lanai, 2 car garage, separate maid and driver's room w/ toilet & bath.
Swimming Pool
2 storey with 4 bedrooms, 5 toilet & bath, maid & driver‘s quarter w/ toilet & bath, 2 car covered carport, big garden, swimming pool.
| Floor Area | 384 sqm |
| Lot Area | 1,056 sqm |
| Price: | 99,000,000.00 PHP |
