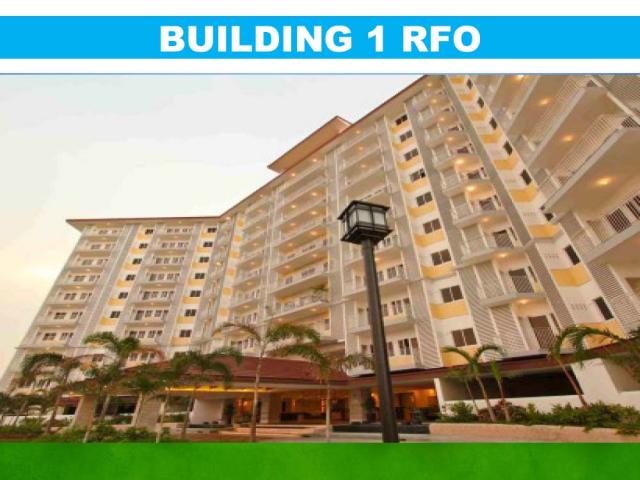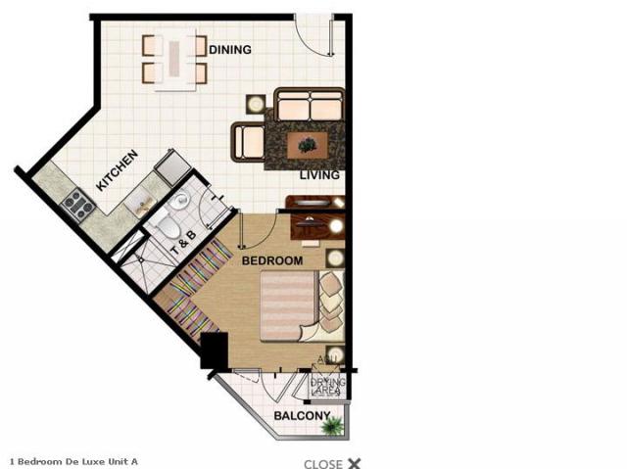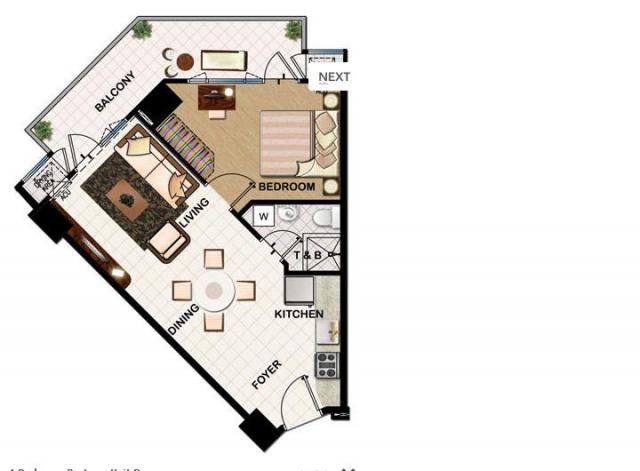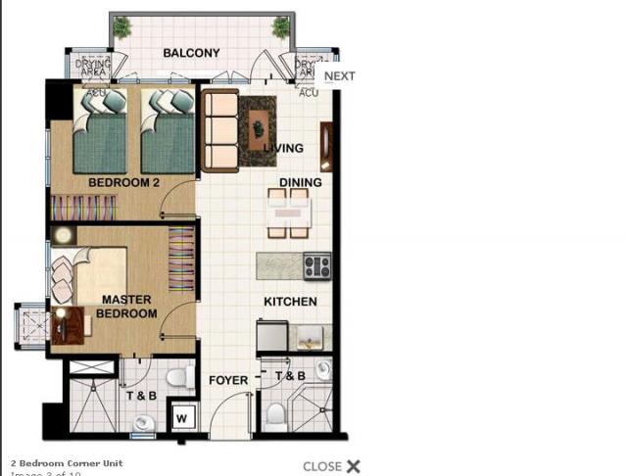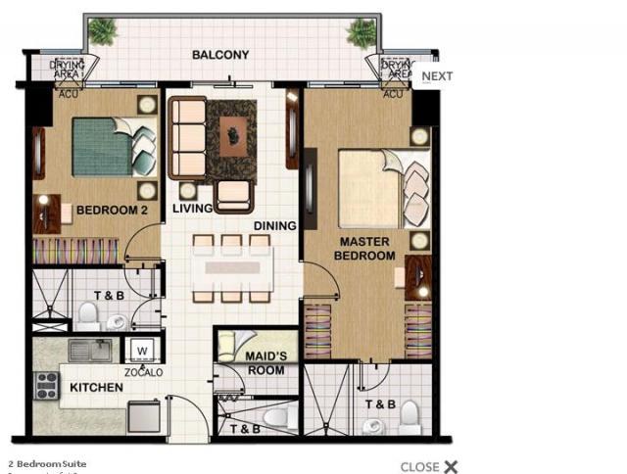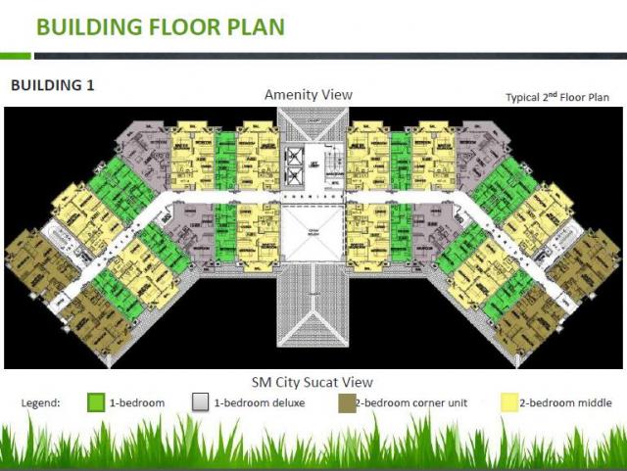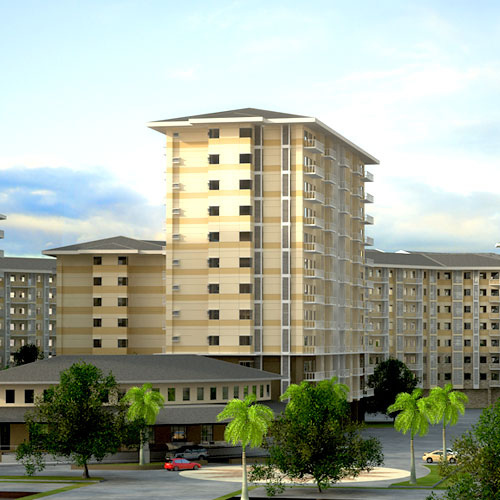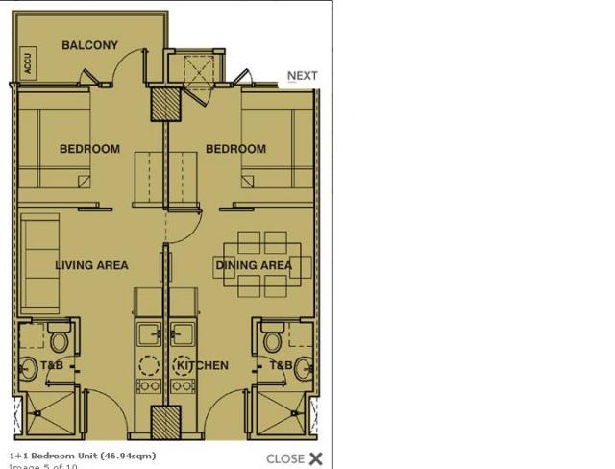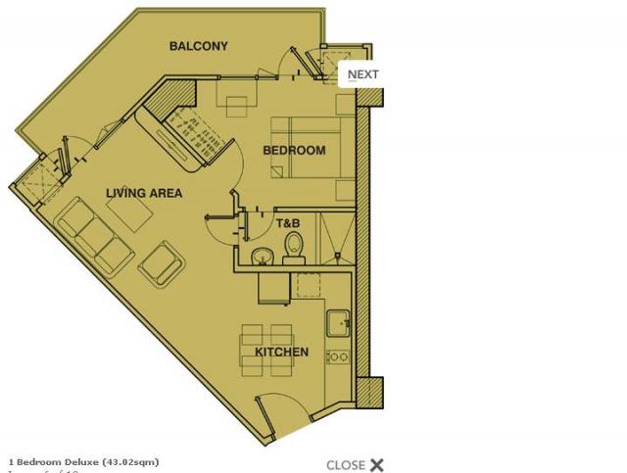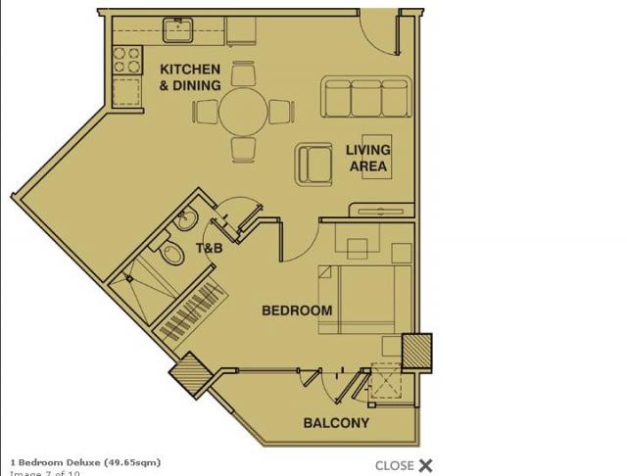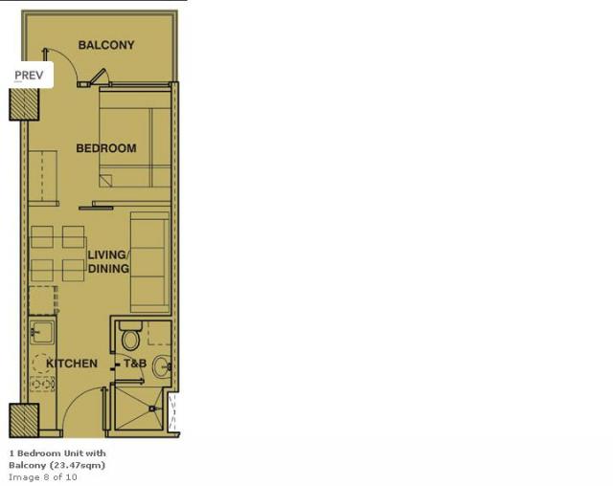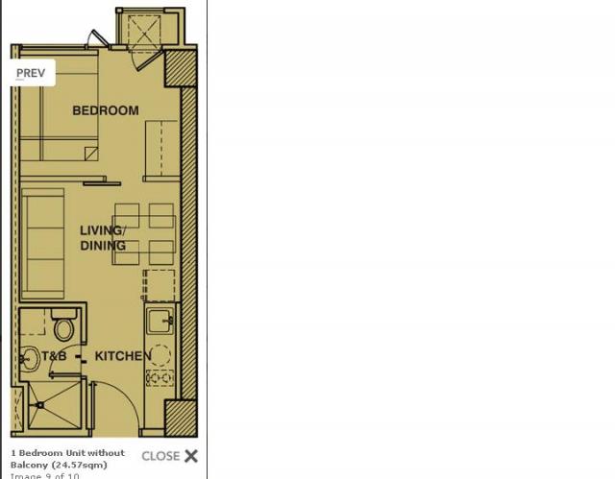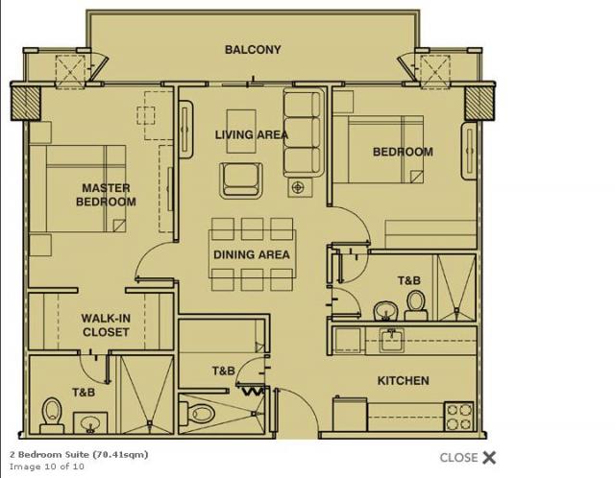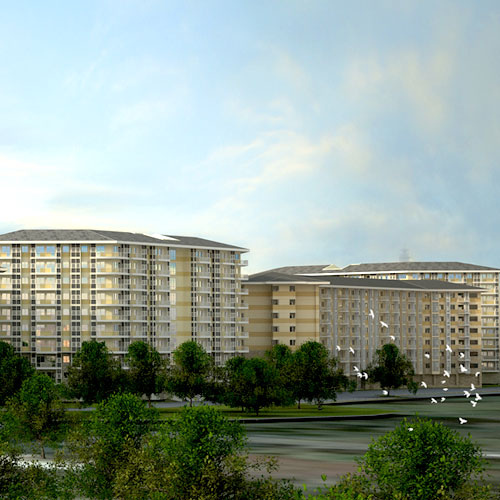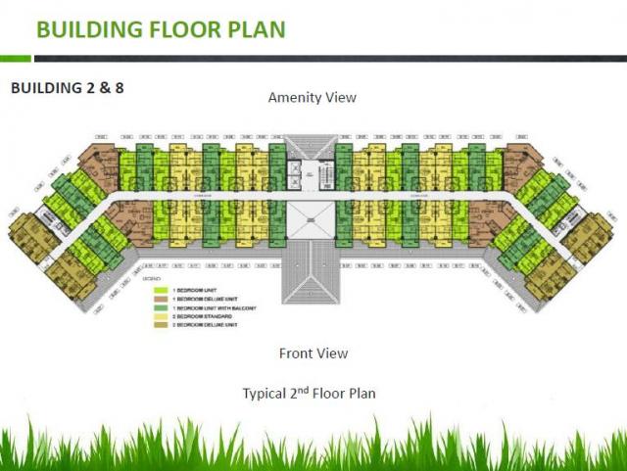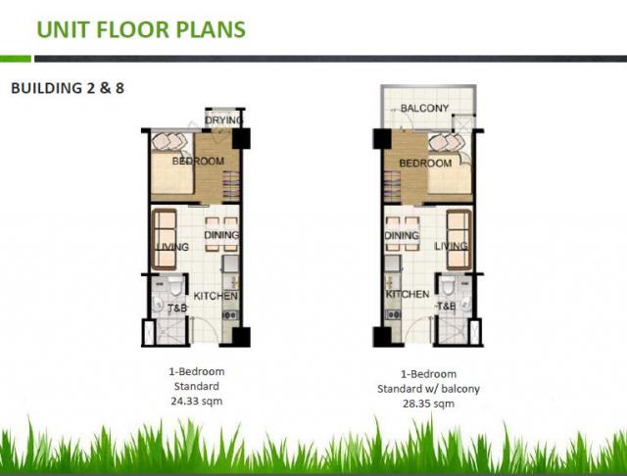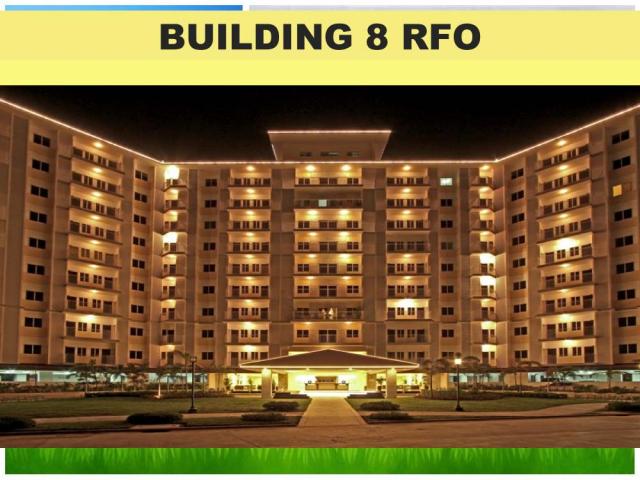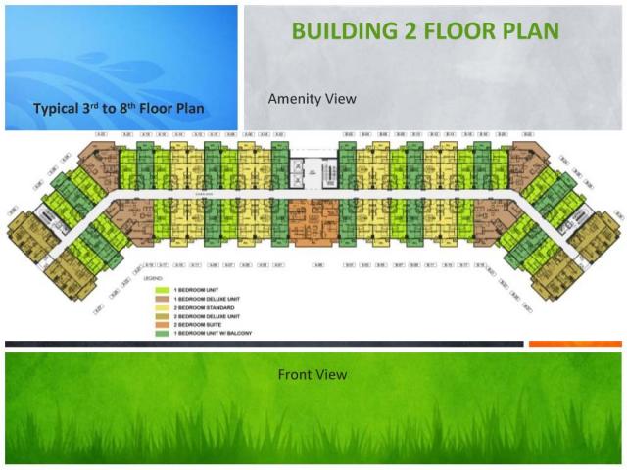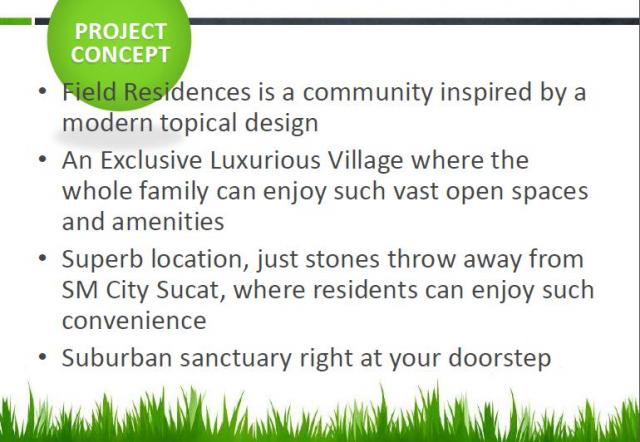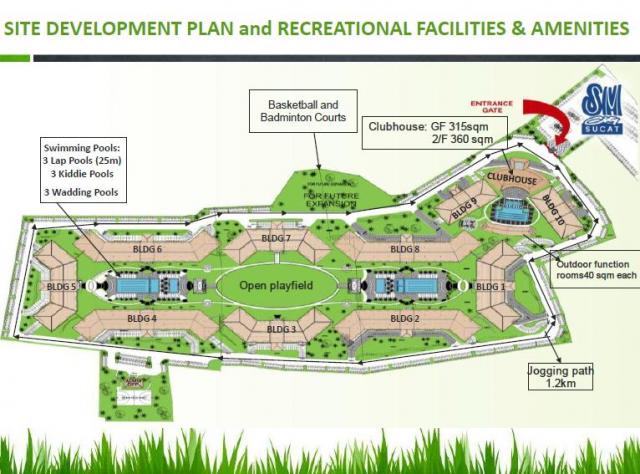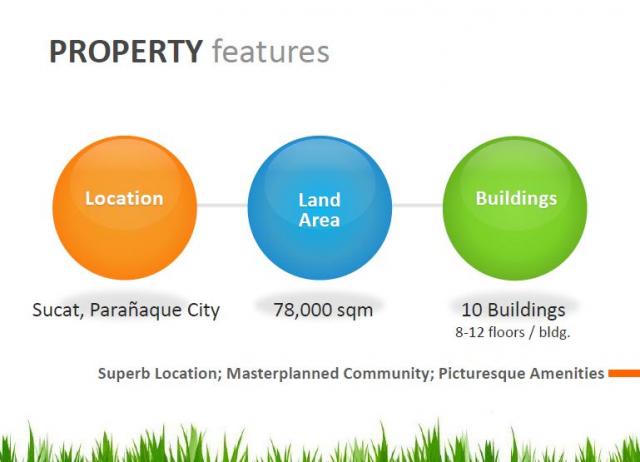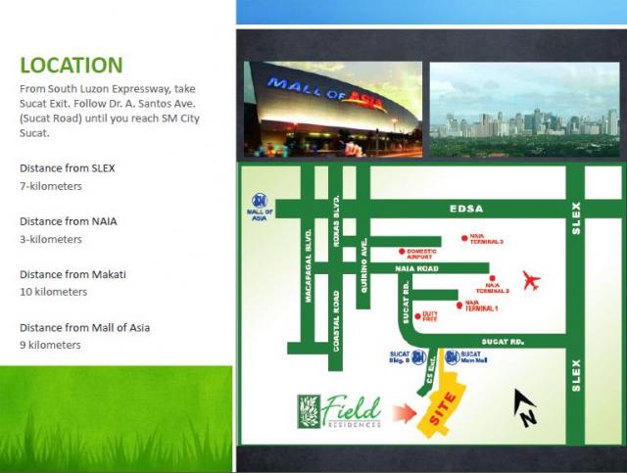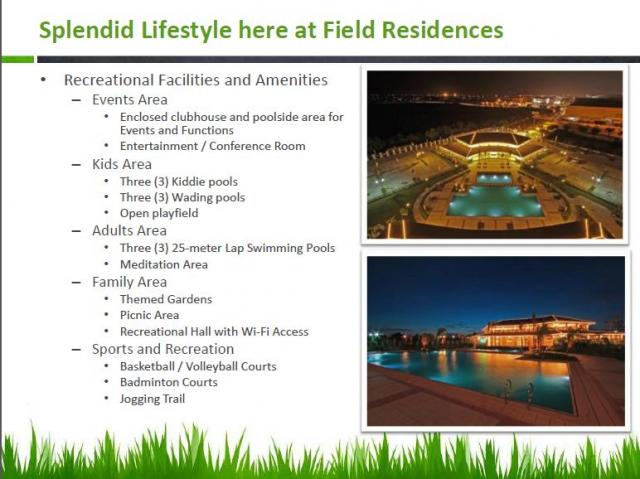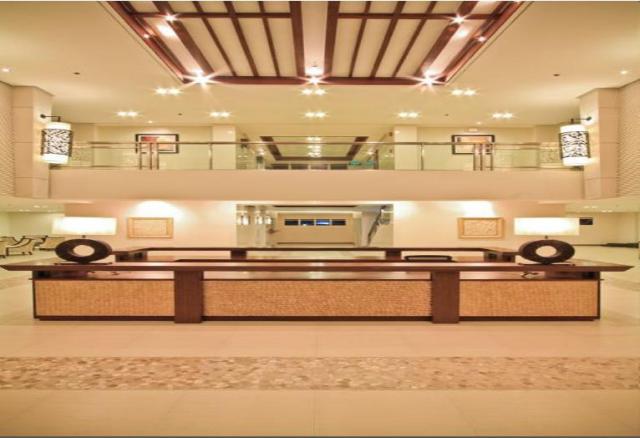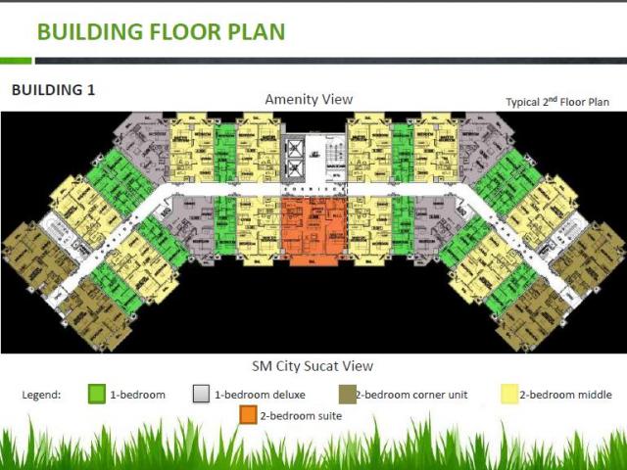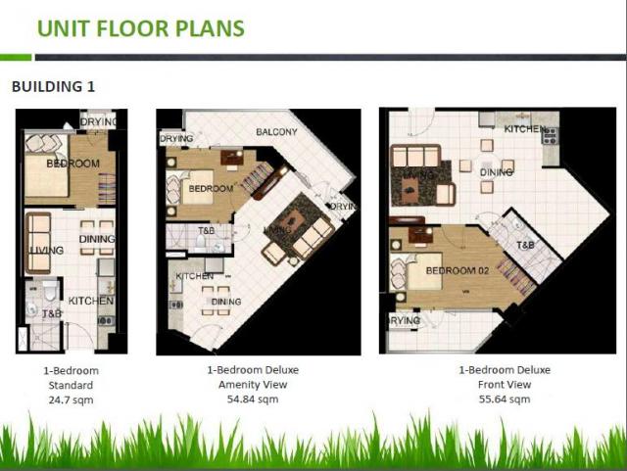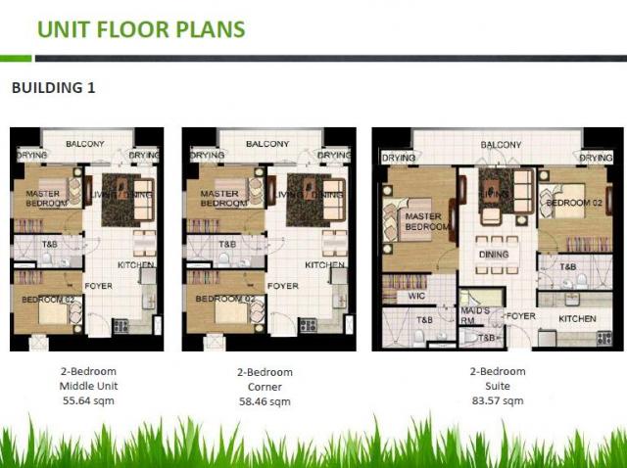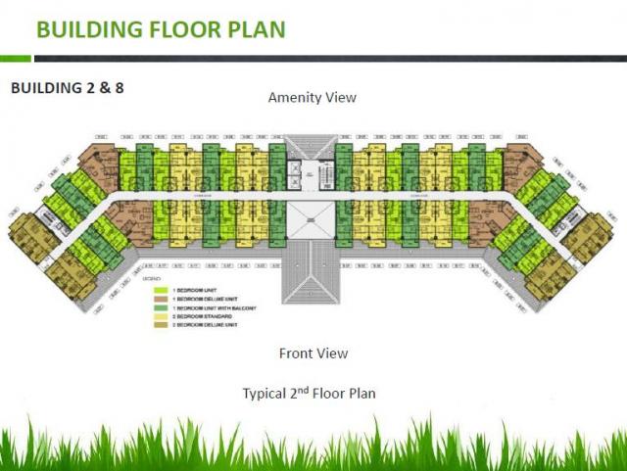Property Details
Field Residences
|
PHP 0.00 |
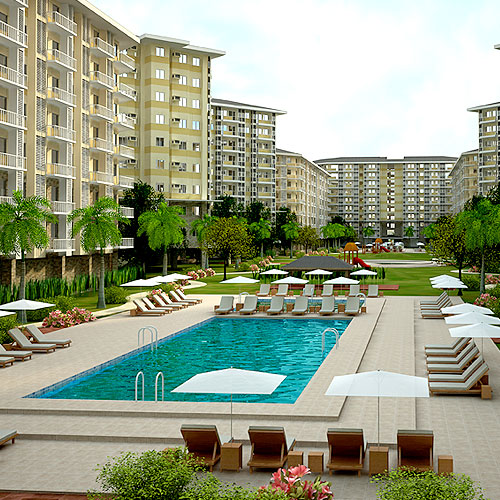
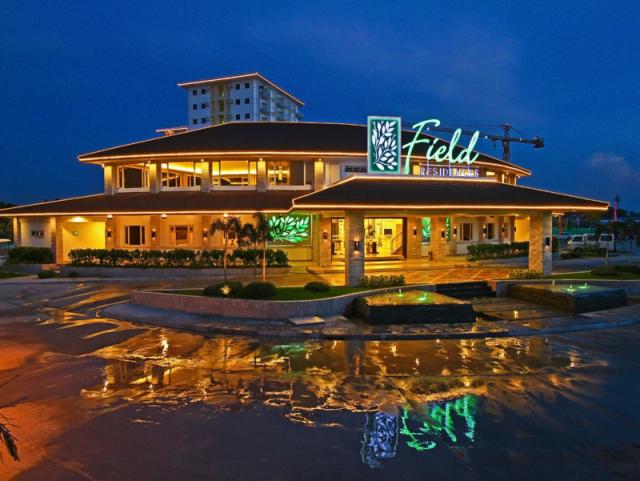
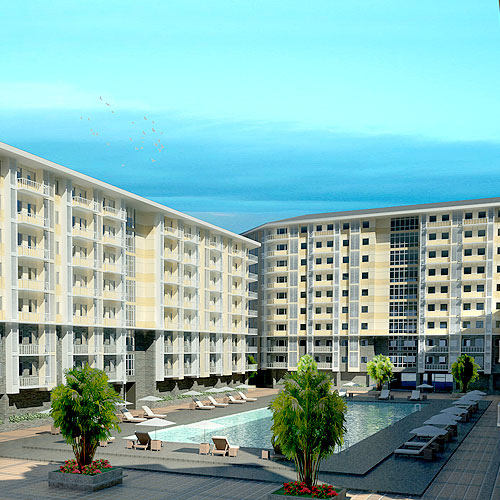
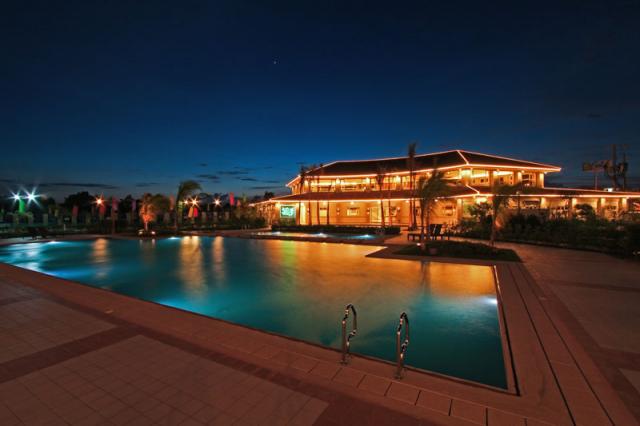
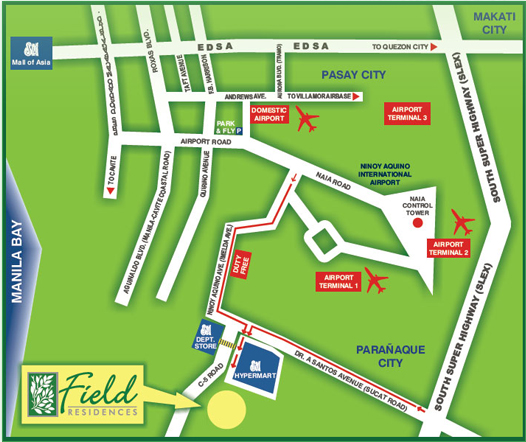
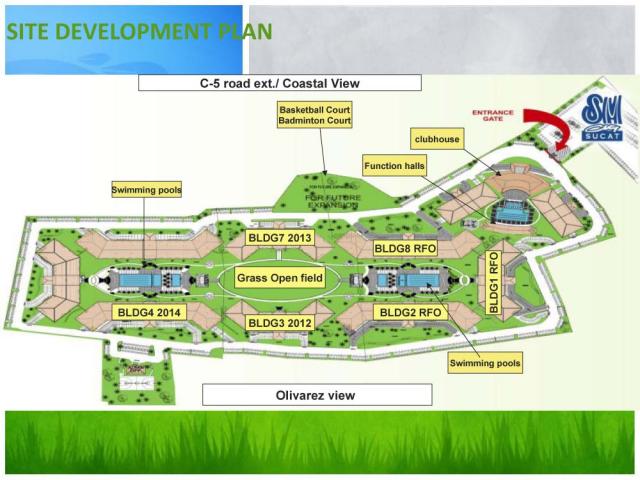
Property Description
A Community inspired by modern topical design. An exclusive luxurious village, where the whole family can enjoy such prowling open space, secured community, recreational facilities and amenities. Superb location, just stone
throw away from SM City Sucat where residents enjoy such convenience. A suburban sanctuary right to your doorstep.
Every second becomes more vivid with the surroundings. Imagine near 8 hectares of fields embracing 10 mid-rise buildings, each showcasing a modern tropical design. All this in a meticulously designed environment that encompasses an entire residential condominium village. Plus, lavish conviniences and amenities for a complete and well-balanced lifestyle.
LAND AREA: 78,000 sqm
NUMBER OF BUILDINGS: 10 buildings
NUMBER OF FLOORS PER BUILDING: 8-12 floors
Features and Amenities
Taste life�s simple pleasures with quality living at Field Residences. Your charmed lifestyle unfolds in a secure community that allows you to play, bond, mingle, share and belong.
GROUND FLOOR
� Grand Entrance Lobby with Lounge Area
� Covered Drop-Off Area
� Two (2) Passenger Elevators
RECREATIONAL FACILITIES AND AMENITIES
EVENTS AREA
� Enclosed Clubhouse and Poolside Area for Events and Functions
� Entertainment / Conference Rooms
KIDS AREA
� Children's Area
� Three (3) Kiddie Pools
� Three (3) Wading Pools
� Open Playfield
FAMILY AREA
� Themed Gardens
� Picnic Area
� Recreation Hall with Wi-Fi Access
ADULTS AREA
� Three (3) 25-meter Lap Swimming Pools
� Meditation Area
SPORTS & RECREATION AREA
� Basketball / Volleyball Court
� Badminton Courts
� Jogging Trail
� Spa Area
BUILDING FACILITIES AND SERVICES
� Chambermaid Services (Maintenance and Housekeeping)
� Individual Mail Boxes
� Balcony in All 2-Bedroom Units
� Common Garbage Disposal Area on Every Floors
� Upper and Lower Ground Floor Parking with Storage Room on Selected Areas
� Centralized Overhead Water tank
� Sufficient Fire Exits
� Stand-by Generator Set for Common Areas
� Centralized Cistern Tank
� Automatic Fire Alarm Sprinkler System
� Natural Air Ventilation for Common Areas
� Spacious Lobby and Corridors
� Service Stairs
throw away from SM City Sucat where residents enjoy such convenience. A suburban sanctuary right to your doorstep.
Every second becomes more vivid with the surroundings. Imagine near 8 hectares of fields embracing 10 mid-rise buildings, each showcasing a modern tropical design. All this in a meticulously designed environment that encompasses an entire residential condominium village. Plus, lavish conviniences and amenities for a complete and well-balanced lifestyle.
LAND AREA: 78,000 sqm
NUMBER OF BUILDINGS: 10 buildings
NUMBER OF FLOORS PER BUILDING: 8-12 floors
Features and Amenities
Taste life�s simple pleasures with quality living at Field Residences. Your charmed lifestyle unfolds in a secure community that allows you to play, bond, mingle, share and belong.
GROUND FLOOR
� Grand Entrance Lobby with Lounge Area
� Covered Drop-Off Area
� Two (2) Passenger Elevators
RECREATIONAL FACILITIES AND AMENITIES
EVENTS AREA
� Enclosed Clubhouse and Poolside Area for Events and Functions
� Entertainment / Conference Rooms
KIDS AREA
� Children's Area
� Three (3) Kiddie Pools
� Three (3) Wading Pools
� Open Playfield
FAMILY AREA
� Themed Gardens
� Picnic Area
� Recreation Hall with Wi-Fi Access
ADULTS AREA
� Three (3) 25-meter Lap Swimming Pools
� Meditation Area
SPORTS & RECREATION AREA
� Basketball / Volleyball Court
� Badminton Courts
� Jogging Trail
� Spa Area
BUILDING FACILITIES AND SERVICES
� Chambermaid Services (Maintenance and Housekeeping)
� Individual Mail Boxes
� Balcony in All 2-Bedroom Units
� Common Garbage Disposal Area on Every Floors
� Upper and Lower Ground Floor Parking with Storage Room on Selected Areas
� Centralized Overhead Water tank
� Sufficient Fire Exits
� Stand-by Generator Set for Common Areas
� Centralized Cistern Tank
� Automatic Fire Alarm Sprinkler System
� Natural Air Ventilation for Common Areas
� Spacious Lobby and Corridors
� Service Stairs
Distance from SLEX 7km
Distance from NAIA 3km
Distance from Makati 10km
Distance from Moa 9km
LAND AREA: 7.8 hectares
Buildings: 10
Number of floors per buliding 8 to 12
Number of units per building 278 to 450
_____________________________UNITS AVAILABLES
1BR - 23.47 sqm to 24.33 sqm
1BR w/ Balcony 27.41 sqm to 28.35 sqm
1BR DELUXE - 44 sqm to 56 sqm
1BR STANDARD DELUXE -32.21 sqm
1 + 1 TANDEM UNIT 27.41 sqm + 27.41 sqm
2BR - 55 sqm to 58 sqm
2BR SUITE - 82.91 sqm
____________________________
____________________________
UNITS AT BUILDING 2, 8, 3 AND 7 ARE ALL FULLY FURNISHED UPON TURN OVER
BUILDING 1
UNIT
A0308 --1BR Deluxe--P3,381,400
A0408 --1BR Deluxe--P3,381,400
A0908 --1BR Deluxe--P3,487,824
ALS04--Storage-- P250,000
B0706--2BR Mid Unit--P3,715,639.20
B1005--1BR Deluxe--P3,303,030.58
B1008--1BR Deluxe--P3,545,954.40
BUS06--Storage-- P300,000
BUS11--Storage-- P300,000
BUILDING 2
UNIT
A0522 --1BR deluxe--P3,470,652 w/ bal
A0619 --1BR deluxe--P3,381,400 w/ balcony
A0719 --1BR deluxe--P3,381,400 w/ balcony
A0720 --1BR standard--P2,023,215 w/ balcony
A0722 --1BR Deluxe--P3,586,340,000 w/ balcony
B0819--1BR deluxe--P3,385,089 w/ balcony
B0822--1BR deluxe--P3,644,185 w/ balcony
BUILDING 3
UNIT
A0314--1BR standard--P2,034,765.82 w/ balcony
A0316--1BR standard--P2,034,765 w/ balcony
A0409 --1BR Deluxe--P3,381,400.00 w/ balcony
A0506 --1BR deluxe--P3,498,826.80 w/ balcony
A0606 --1BR deluxe--P3,559,151.40 w/ balcony
A0609 --1BR deluxe--P3,381,400 w/ balcony
A0706 --1BR deluxe--P3,619,476 w/ balcony
A0809 --1BR deluxe--P3,431,220 w/ balcony
A0906 --1BR deluxe--P3,740,125.20 w/ balcony
A0909 --1BR deluxe--P3,488,407 w/ balcony
A0914 --1BR standard--P2,215,829.94 w/ balcony
A0916 --1BR standard--P2,215,829.00 w/ balcony
A1001 --1BR standard--P2,125,297.88 w/ balcony
A1006 --1BR deluxe--P3,800,449.80 w/ balcony
A1009 --1BR deluxe--P3,545,594 w/ balcony
A1010 --1BR standard--P2,246,007.29 w/ balcony
A1012 --1BR standard--P2,246,007.29 w/ balcony
A1014 --1BR standard--P2,246,007.29 w/ balcony
Payment Terms
UNIT
A0308 --1BR Deluxe--P3,381,400
A0408 --1BR Deluxe--P3,381,400
A0908 --1BR Deluxe--P3,487,824
ALS04--Storage-- P250,000
B0706--2BR Mid Unit--P3,715,639.20
B1005--1BR Deluxe--P3,303,030.58
B1008--1BR Deluxe--P3,545,954.40
BUS06--Storage-- P300,000
BUS11--Storage-- P300,000
BUILDING 2
UNIT
A0522 --1BR deluxe--P3,470,652 w/ bal
A0619 --1BR deluxe--P3,381,400 w/ balcony
A0719 --1BR deluxe--P3,381,400 w/ balcony
A0720 --1BR standard--P2,023,215 w/ balcony
A0722 --1BR Deluxe--P3,586,340,000 w/ balcony
B0819--1BR deluxe--P3,385,089 w/ balcony
B0822--1BR deluxe--P3,644,185 w/ balcony
BUILDING 3
UNIT
A0314--1BR standard--P2,034,765.82 w/ balcony
A0316--1BR standard--P2,034,765 w/ balcony
A0409 --1BR Deluxe--P3,381,400.00 w/ balcony
A0506 --1BR deluxe--P3,498,826.80 w/ balcony
A0606 --1BR deluxe--P3,559,151.40 w/ balcony
A0609 --1BR deluxe--P3,381,400 w/ balcony
A0706 --1BR deluxe--P3,619,476 w/ balcony
A0809 --1BR deluxe--P3,431,220 w/ balcony
A0906 --1BR deluxe--P3,740,125.20 w/ balcony
A0909 --1BR deluxe--P3,488,407 w/ balcony
A0914 --1BR standard--P2,215,829.94 w/ balcony
A0916 --1BR standard--P2,215,829.00 w/ balcony
A1001 --1BR standard--P2,125,297.88 w/ balcony
A1006 --1BR deluxe--P3,800,449.80 w/ balcony
A1009 --1BR deluxe--P3,545,594 w/ balcony
A1010 --1BR standard--P2,246,007.29 w/ balcony
A1012 --1BR standard--P2,246,007.29 w/ balcony
A1014 --1BR standard--P2,246,007.29 w/ balcony
Payment Terms
- Spot Cash
- Deferred Cash
- Spot Down Payment with Deferred Cash Balance at
zero interest
zero interest
- Deferred Downpayment Balance thru Bank Financing
Turn Over
Building 1 and 2 RFO
Building 8 - December 2011
Building 3 - 3rd Quarter 2012
Building 7 - 2013
