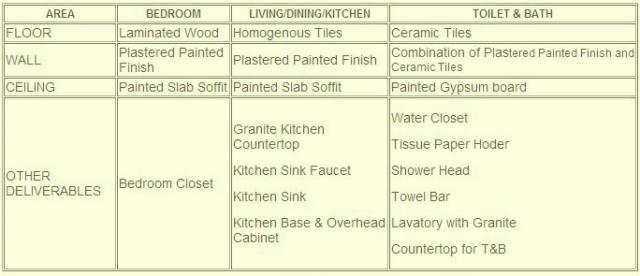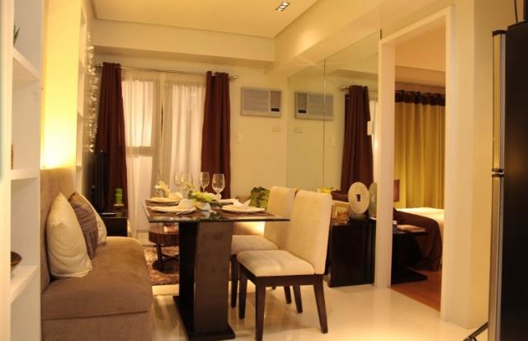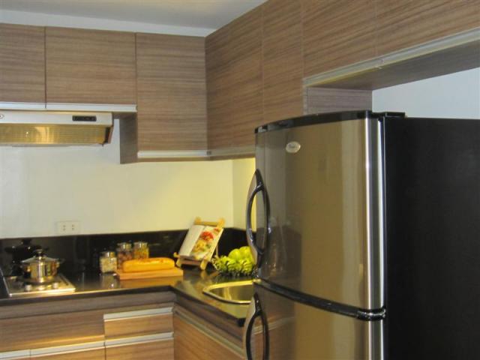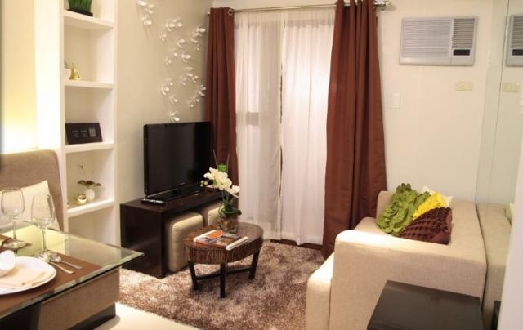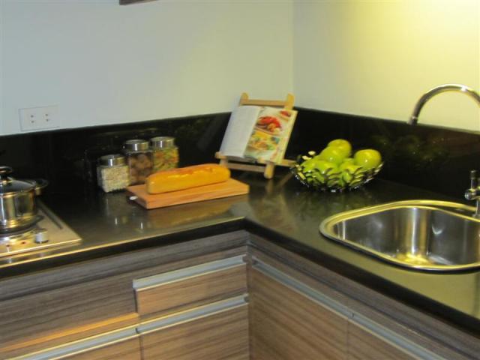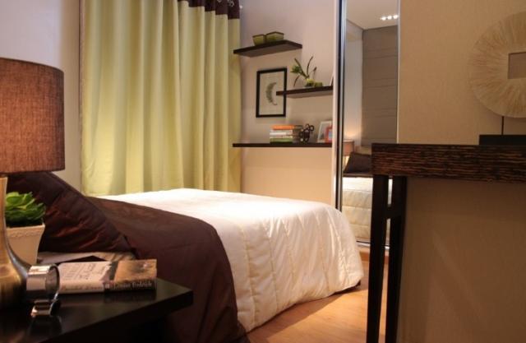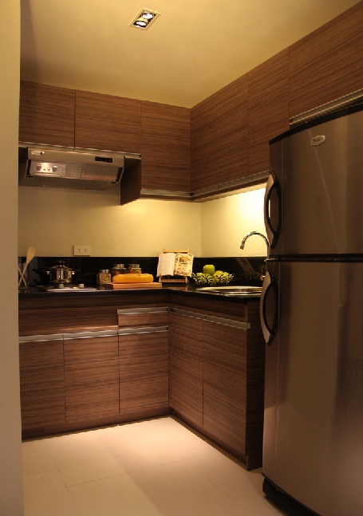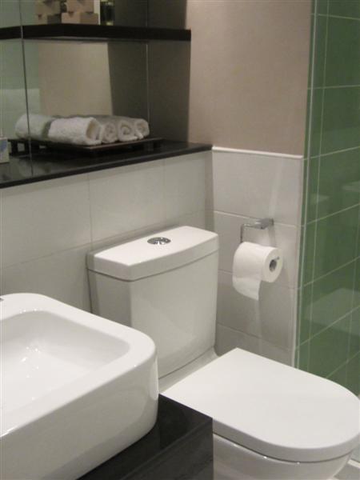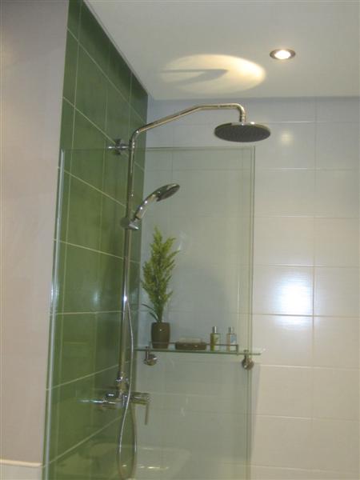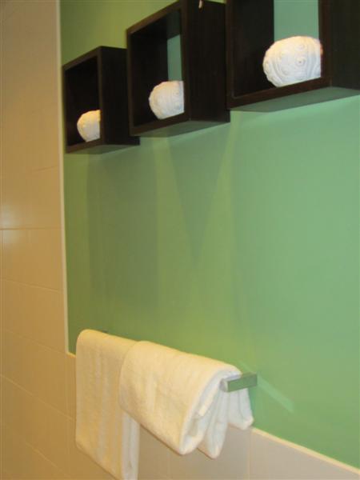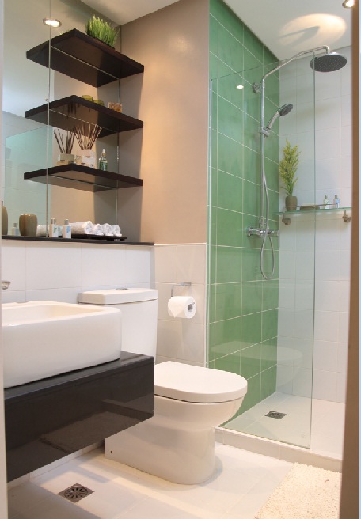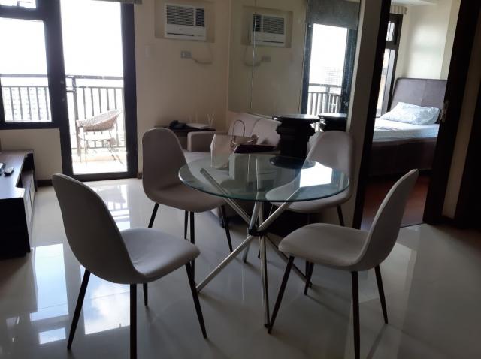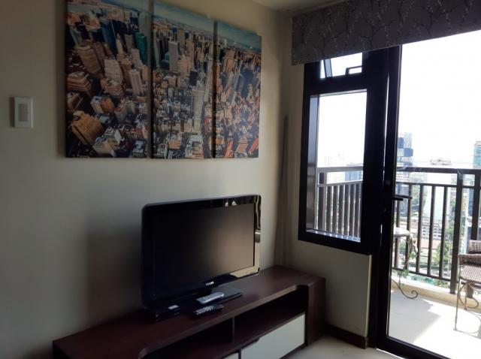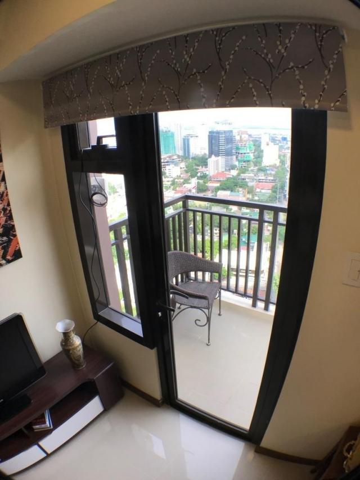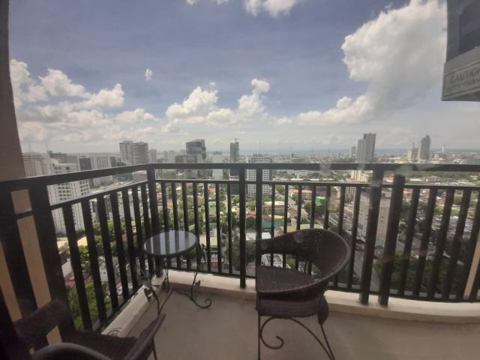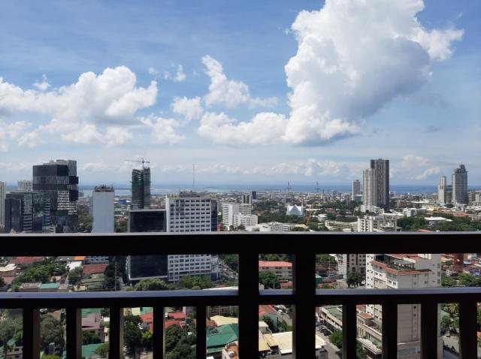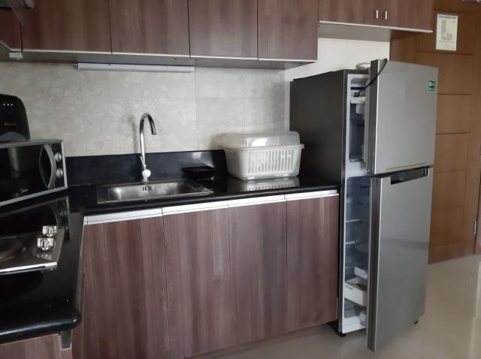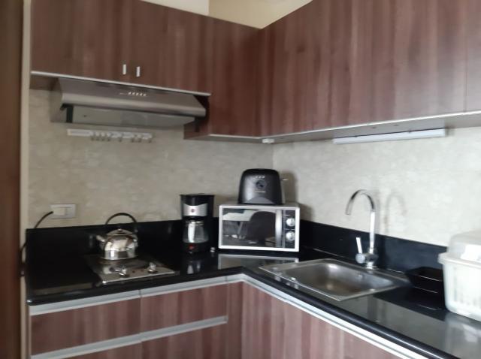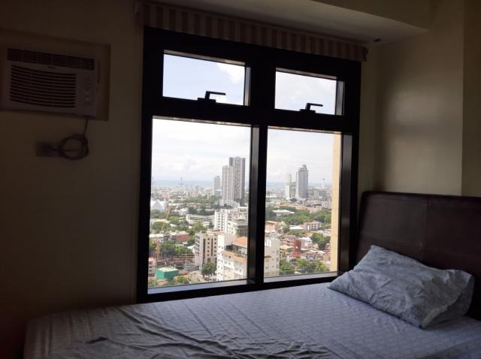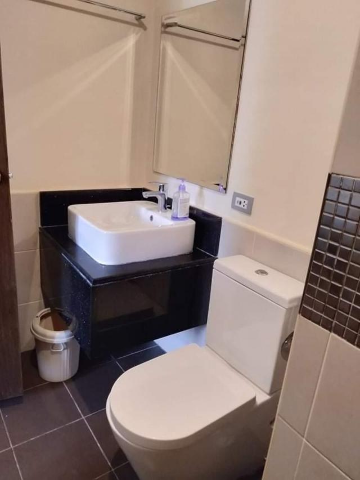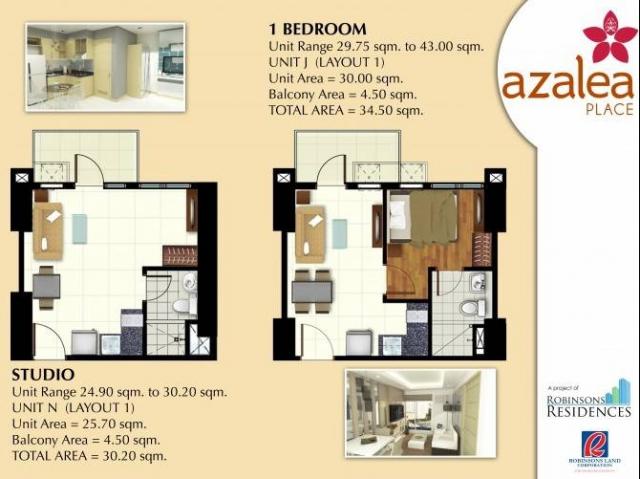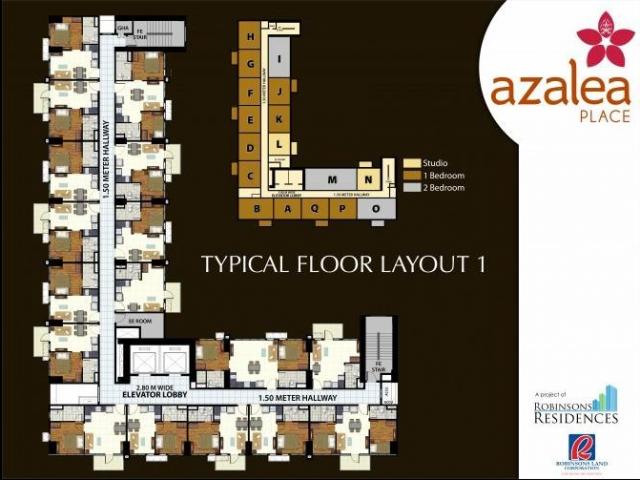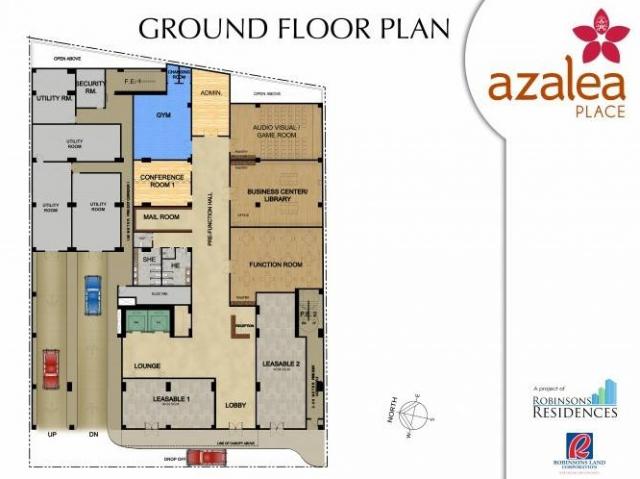Property Details
Azalea Place (Ready For Occupancy) WITH 15% DISCOUNT
|
0.00 |
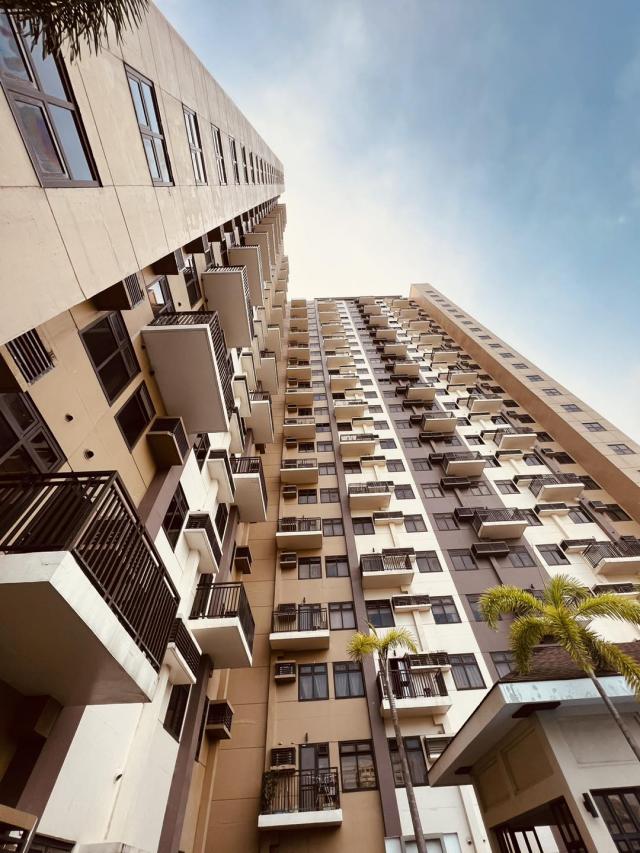

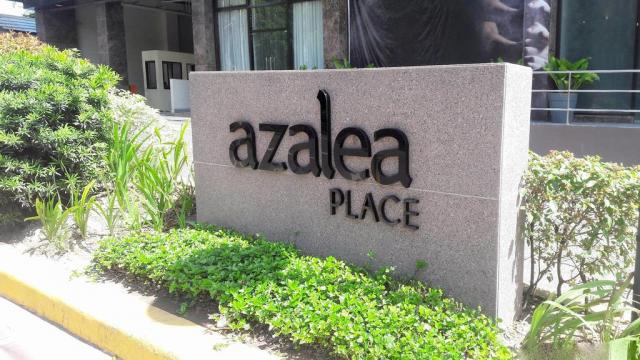






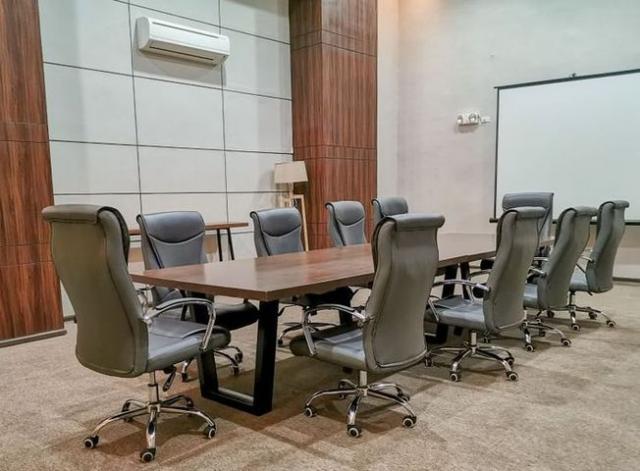

Property Description
A modern Asian inspired 25 storey residential development that offers convenience to its future residents as it is strategically located in proximity to schools and other commercial establishments.
Located along Gorordo Avenue in Lahug, means Azalea Place is just a stone’s throw away from schools, commercial establishments, office buildings and hospitals in one of Cebu City’s most enviable addresses.
It is a smart and practical choice for students, entrepreneurs, and young families who put great value in maintaining a live-work-play lifestyle.
BUILDING FACILITIES
Entrance Lobby w/ reception counter
-3 Passenger elevators, 1 for service elevator
-CCTV monitoring of selected common areas
-Automatic smoke detectors & fire alarm w/ sprinkler
-Annunciator panel w/ emergency speaker at all floors
-Standby generator
-Individual mail boxes
-Garbage area
-Admin, Fire exits, laundry cages at roof deck level.
Recreational Amenities
- Retail units at Ground floor
- Library/Wifi Lounge
- Indoor Game Room
- Audio-Visual Room
- Function Room
- Conference Room
- Business Center
- Fitness Center/Gym
- Swimming Pool
- Spa Pool
- Japanese-inspired Gazebo
- Reading Nooks
- Jogging/Strolling Path
Typical Residential Units Features
-Entrance Panel w/ door viewer
-Intercom connected to reception counter
-Automatic smoke detectors & fire alarm
-Provision for:
-Individual electric & water meter
-Cable TV line, Telephone
-Hot water supply line
UNIT FINISHES ON DELIVERY
1. FLOOR- laminated wood, homogeneous tiles for living, kitchen
and dining. Ceramic tiles on toilet & bath.
2. WALL -plastered painted finish, ceramic for t&b.
3. CEILING-painted slab soffit,
bedroom closet, granite kitchen countertop,kitchen cabinets
lavatory w/ granite countertop for t&b.
READY FOR OCCUPANCY
PRICES ARE MINUS OF 15% DISCOUNT ALREADY
UPDATED MARCH 2024
UNIT FLOOR
02O --2BR---43.50 sqm P7,111,248.75 No balcony
03B --1BR--43.00 sqm P7,023,436.10 w/ balcony
04F --1BR--34.50 sqm P5,595,408.05 w/ balcony
05B --1BR--43.00 sqm P7,053,553.30 w/ balcony
10O --2BR--43.50 sqm P7,233,118.35 No balcony
11Q --1BR--34.50 sqm P5,710,186.10 w/ balcony
12B --1BR--38.50 sqm P6,414.350.75 No balcony
14B --1BR --43.00 sqm P7,174,022.10 w/ balcony
15B --1BR --38.50 sqm P6,441,316.15 no balcony
18D --1BR --30.00 sqm P5,034,125.00 No balcony
18H --1BR --31.75 sqm P5,353,025.88 No balcony
19B --1BR --38.50 sqm P6,495,246.95 No balcony
19O --2BR --43.50 sqm P7,354,987.95 No balcony
20E --1BR --34.50 sqm P5,776,636.55 w/ balcony
21H --1BR --36.25 sqm P6,111,865.50 w/ balcony
24A --1BR --30.00 sqm P5,097,161.00 No balcony
26A --1BR --30.00 sqm P5,118,173.00 No balcony
PARKING PRICE
Basement 1---P825,000
Basement 2 --P810,000
Basement 3 --P795,000
Basement 4 --P755,000
PRICES INCLUSIVE OF VAT
RESERVATION FEE = P25,000
MODES OF PAYMENT
1) Cash-payable in 30 days at 4% discount
2) EARLY MOVE-IN
-10% downpayment, 20% installment at 18 months, 70% payable
through BANK FINANCING
NOTE: 6% for transfer tax and misc. fees.
Unit Specification
1 Bedroom Typical
1 Bedroom Unit
Studio Type & I Bedroom Unit Model
1 Bedrooms Unit - living area,dining & kitchen area,balcony
