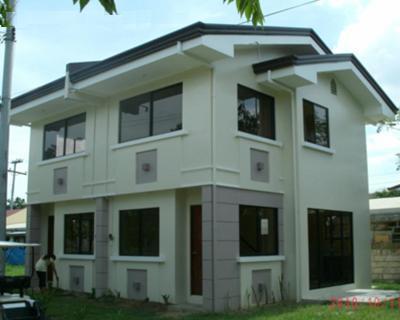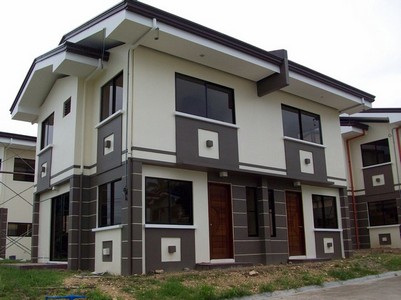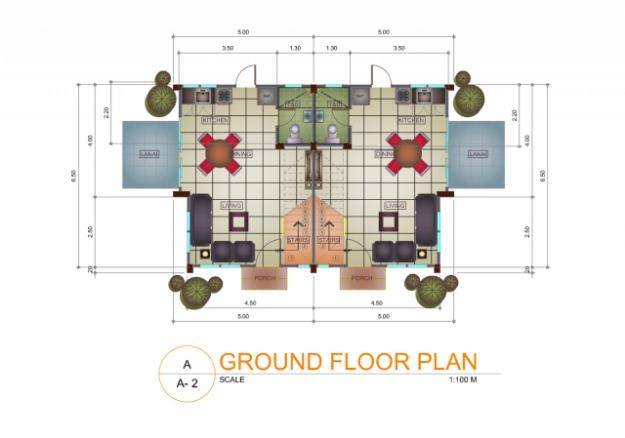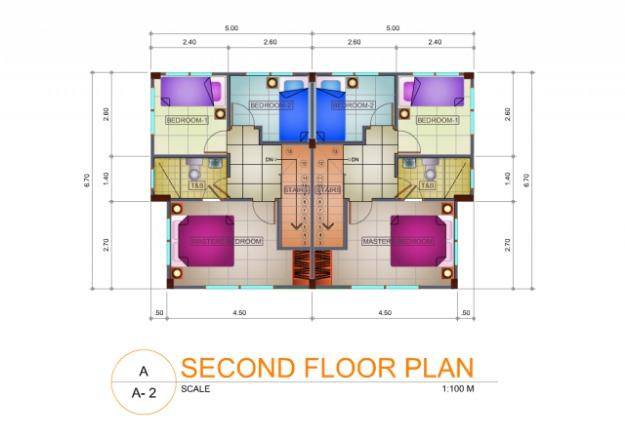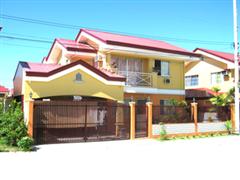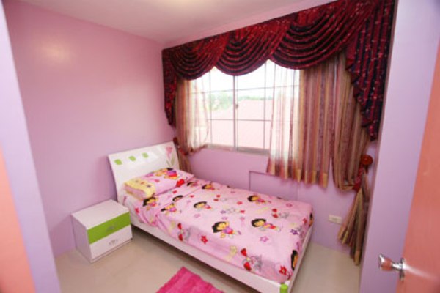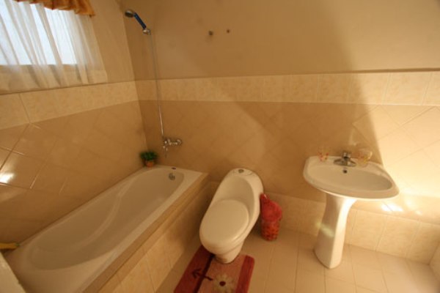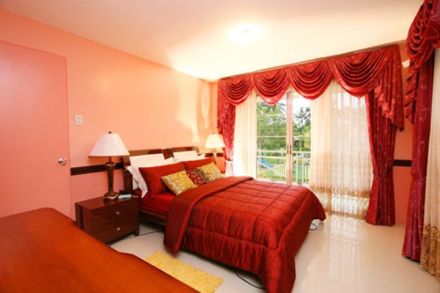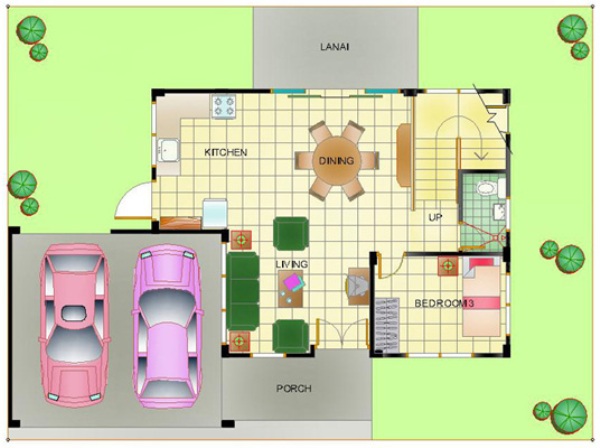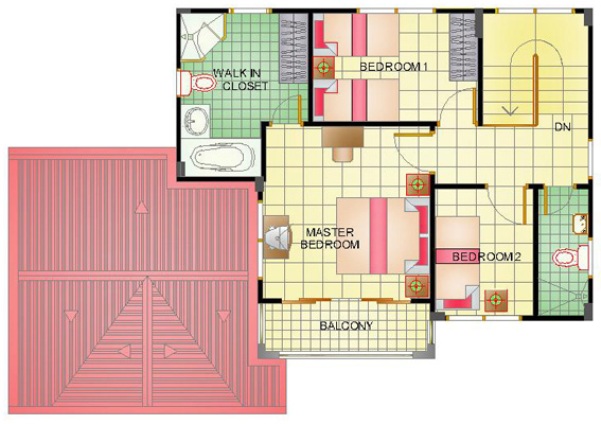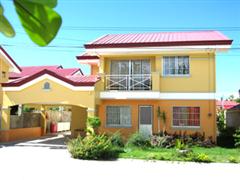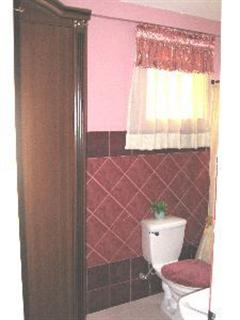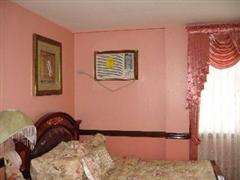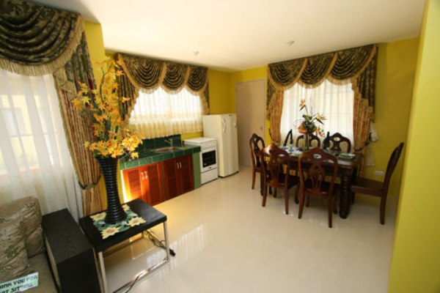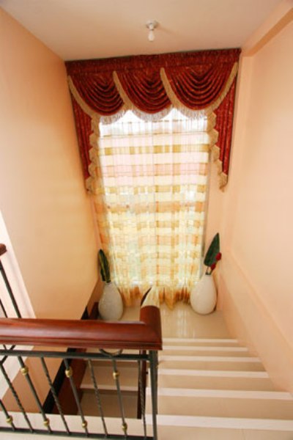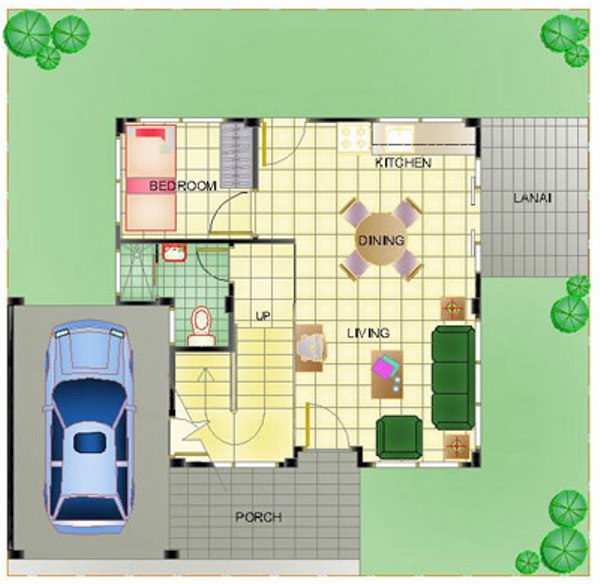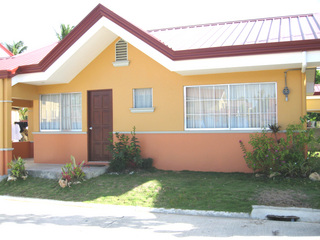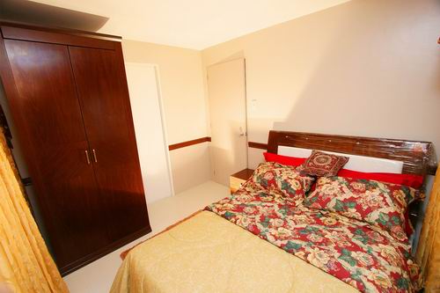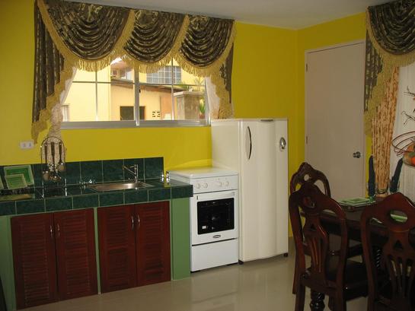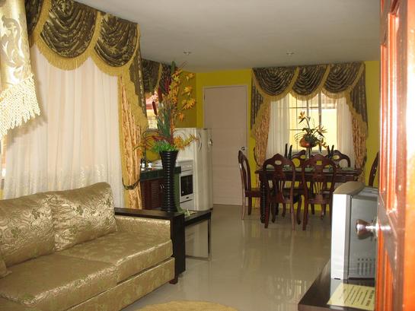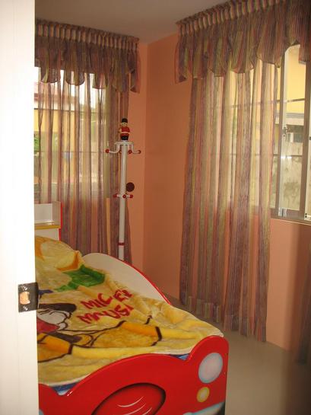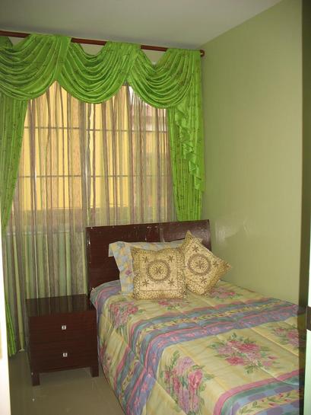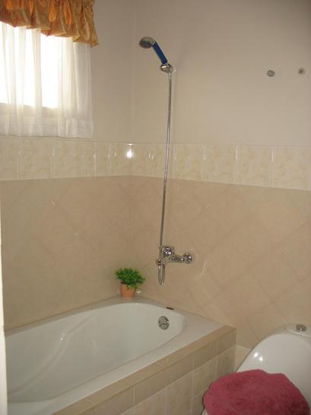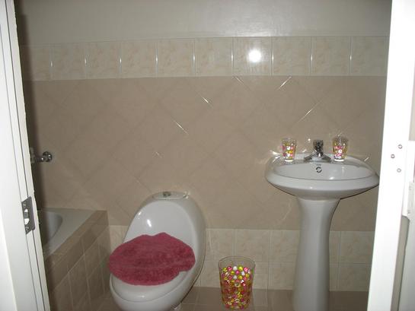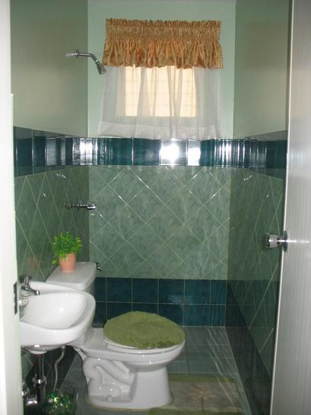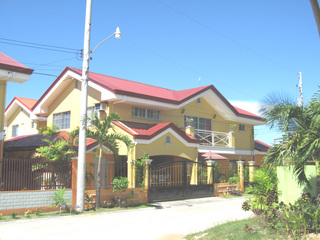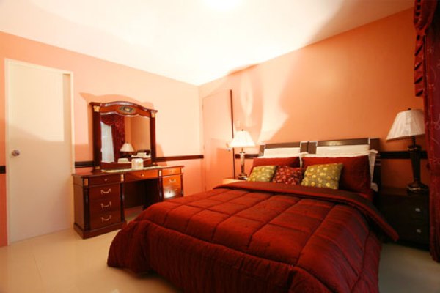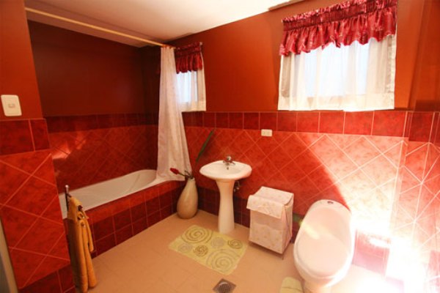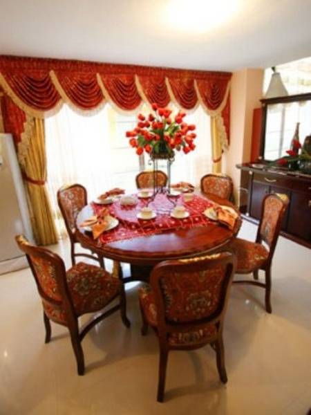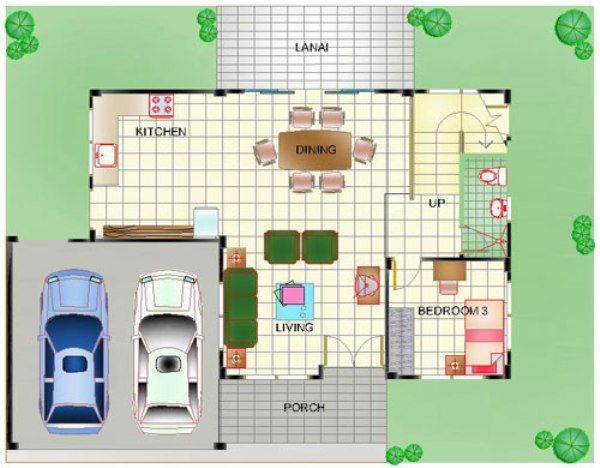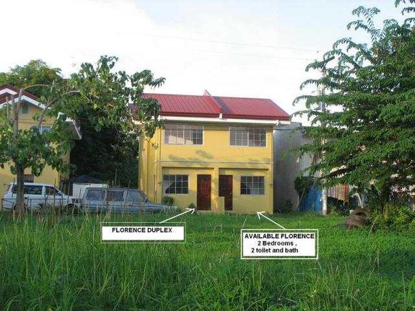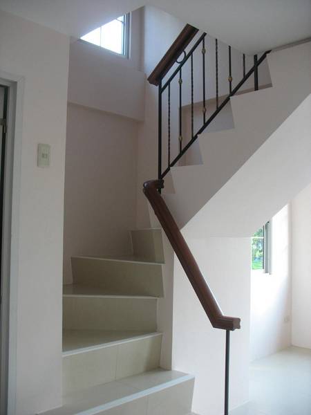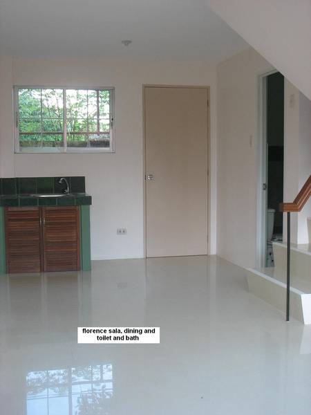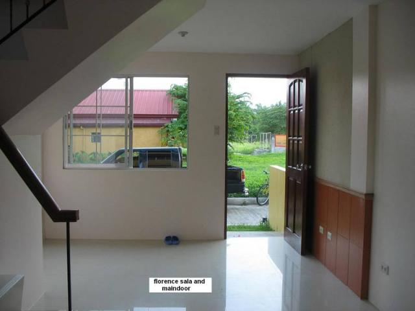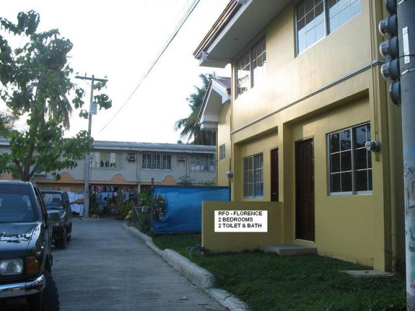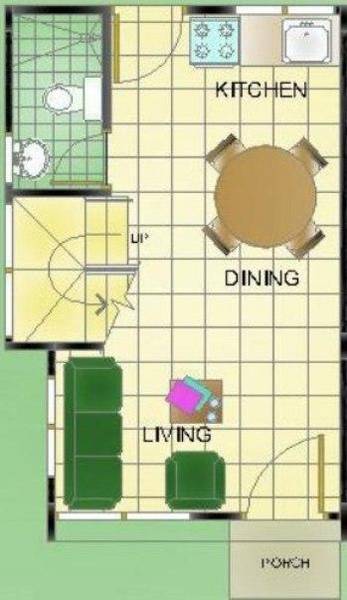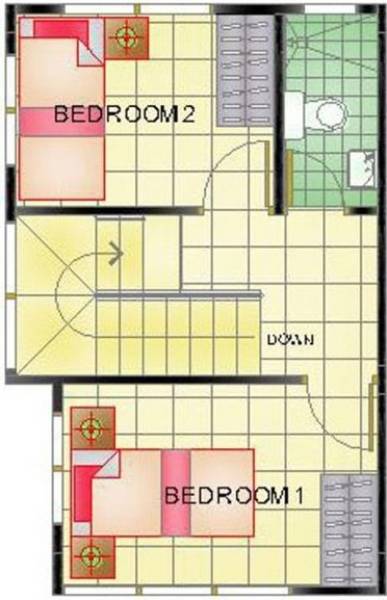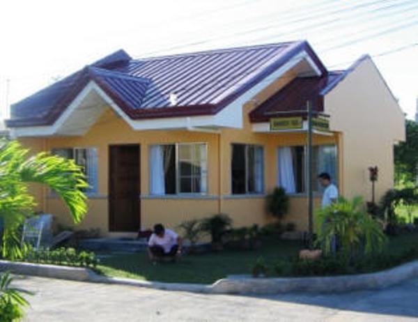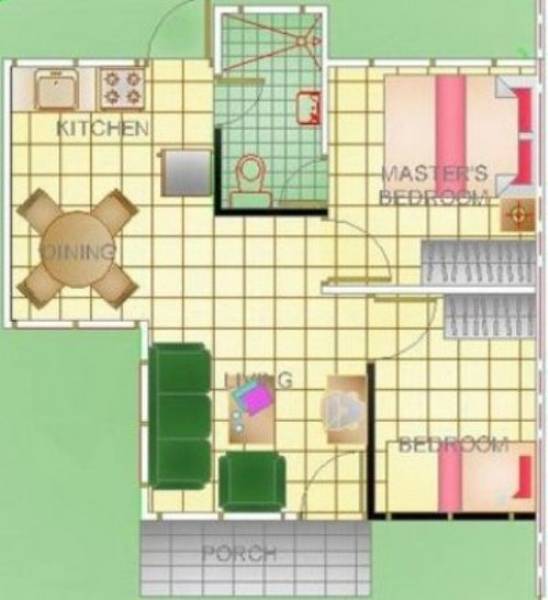Property Details
Eastland Estate Subdivision
|
0.00 |
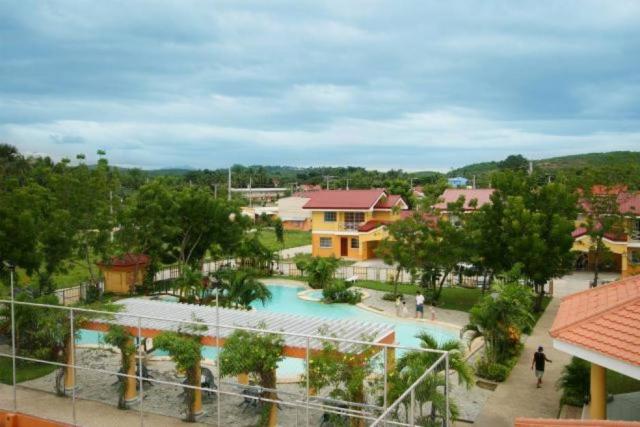







Property Description
The Eastland Estate....
Amid � opulent type of residential exclusive subdivision located in Yati, the first district of Liloan right after the boundary of Consolacion.
Eastland Village is a confirmation that one can actually live with nature, without having to leave away from the city. The residents of this Residential Subdivision will be treated to lush tropical landscaping and spectacular amenities for families and individual recreation within the vicinity.Eastland Village is a reflection of fine taste and modern comforts. Privacy and peace of mind assures pleasurable living for its residents.It offers residential luxury
where business, shopping, academic, health and religious establishments nearby thrive. Comfort and convenience is assured. Luxury is provided with a grand main entrance to the Subdivision complete with security, a lagoon type of swimming pool complimented with a lush tropical landscaped childrens playground, water slides, and a gazebo. A recreation hall club � house, a basketball and a tennis court as well as a jogging path will surely add up to a
healthy and comfortable lifestyle.
AMENITIES:
Main Grand Entrance with Guardhouse
� Complete Security Check at Entrance & Inside the Village
� Concrete Roads
� Concrete Curbs & Gutters
� Street Lightings
� MCWD Water System
� Underground Drainage system
� Lagoon Type of Swimming Pool
� Lush Tropical Landscaped garden beside the Pool
� Gazebos
� Reception Area for private parties
� Childrens Parks & playground
� Recreational Hall � Clubhouse
� Basketball Court
� Ready Cable Provision
� PLDT Telephone Lines
� Perimeter Fence
Just 25 minutes to Cebu City, 25 minutes to International Airport, 3 minutes to Robinson and SM mall in Consolacion.
FULLY DEVELOP
PRODUCT OFFER:
-House & Lot Packages
-Lot Only
MODEL HOUSES:
READY FOR OCCUPANCY
1) CIELO MODEL-2 Storey duplex with 3 bedrooms and 2 toilet.
Floor Area = 62 SQM
LOT AREA= 84
Price = P3,342,440
2)JULIANE-2-storey single detached, 4 bedrooms, 3 toilet & bath,bathtub in master bedroom, balcony, 2 car garage
Floor Area=142 sqm
LOT AREA 154
P7,350,000
3) MYCAH-1-storey duplex, 2 bedrooms, 1 toilet & bath
Floor Area = 47 SQM
LOT AREA= 112
P2,909,000
4) NICHOLE-1-storey single detached, 3 bedrooms, 2 toilet & bath/bathtub
Floor Area = 82 SQM
LOT AREA= 149
P5,350,000
MODES OF PAYMENT
RESERVATION FEE P30,000.00
1) CASH PAYMENT- 5% discount.
1) 20% DOWNPAYMENT, 70% BALANCE PAYABLE IN BANK FINANCING.
2) BANK FINANCING IS ALSO AVAILABLE FOR 30 YEARS.
3) PAG-IBIG FINANCING 30 YEARS
Prices is exclusive of taxes and miscellaneous.
HOUSE SPECIFICATION:
STRUCTURE
Reinforced concrete or pre cast system
Cement plaster masonry exterior walls
ROOF SYSTEM
Steel roof framing
Pre painted G.I. longspan roof sheet and gutters
PARTITION
Cement board/ light metal frame system
CEILING (2 Flr. )
Cement board/ light metal frame system
STAIRS
Reinforced concrete or steel frame
Ceramic tile or wood tread
Wood and steel railing
FLOOR
Ceramic tiles for living, dining, kitchen & bedrooms
COMFORT ROOM
Ceramic Floor & wall tiles
DOORS
Wood panel for main door
WINDOWS
Clear glass anodized aluminum frame
KITCHEN COUNTER
Ceramic tile counter top
Stainless kitchen sink (single bowl)
Built in cabinets
ELECTRICAL SYSTEM
Standard electrical installation
PLUMBING SYSTEM
Standard plumbing installation
ARCHITECTURAL FINISHES
Decorative exterior mouldings
Elegantly fashioned exterior & interior walls paint finish
Cielo Model (Duplex)
Juliane Model
2-storey single detached, 4 bedrooms, 3 toilet & bath w/ bathtub in master bedroom, balcony, 2 car garage
| Floor Area | 142 sqm |
| Lot Area | 149 sqm |
Denisse Model
2-storey single detached, 3 bedrooms, 2 toilet & bath, bathtub in master bedroom & balcony, 1 car garage.
| Floor Area | 109 sqm |
| Lot Area | 149 sqm |
Nicole Model
1-storey single detached,3 bedrooms, 2 toilet & bath, bathtub in master bedroom, 1 car garage.
| Floor Area | 82 sqm |
| Lot Area | 149 sqm |
Jorgiane Model
2-storey single detached, 4 bedrooms, 3 toilet & bath w/ 2 bathtubs, balcony and 2 car garage.
| Floor Area | 166 sqm |
| Lot Area | 156 sqm |
