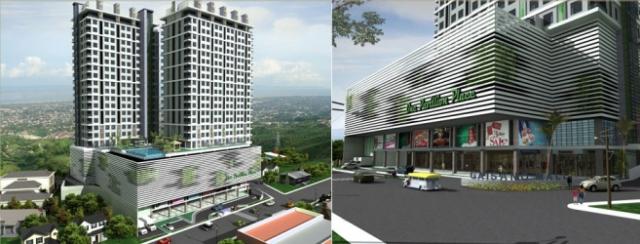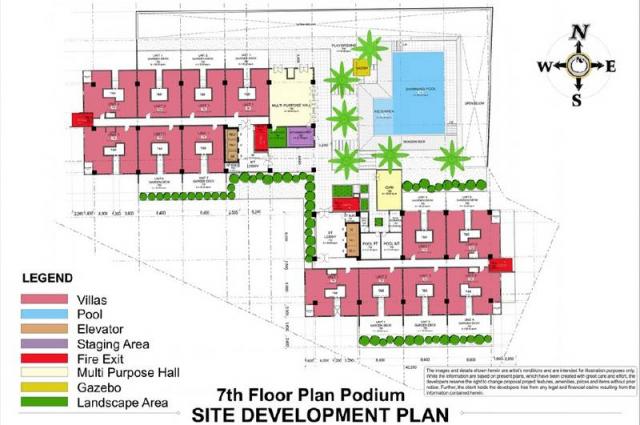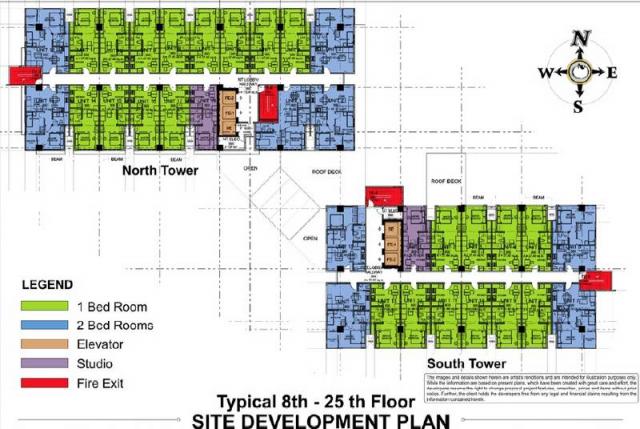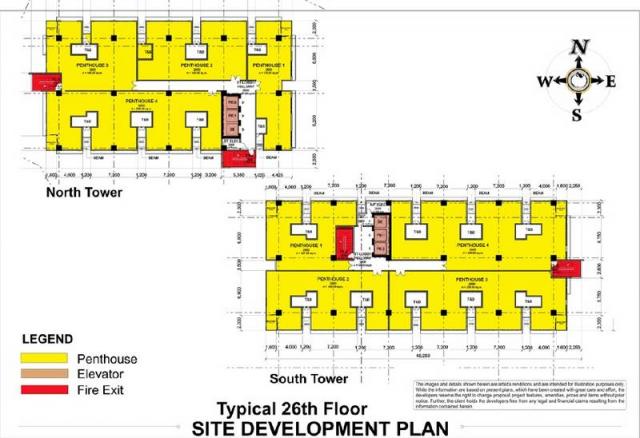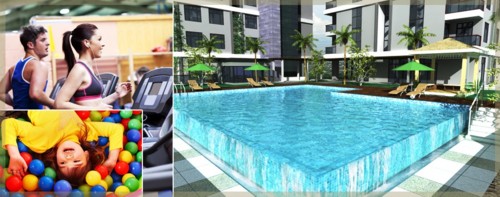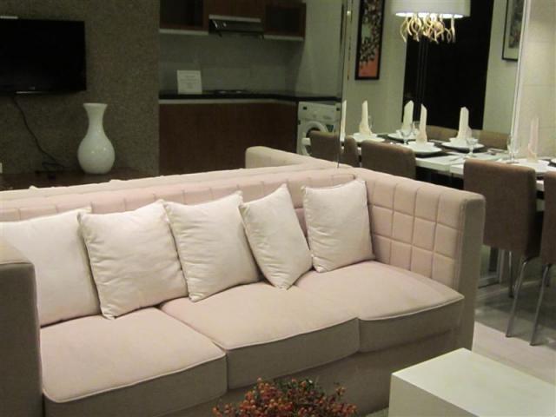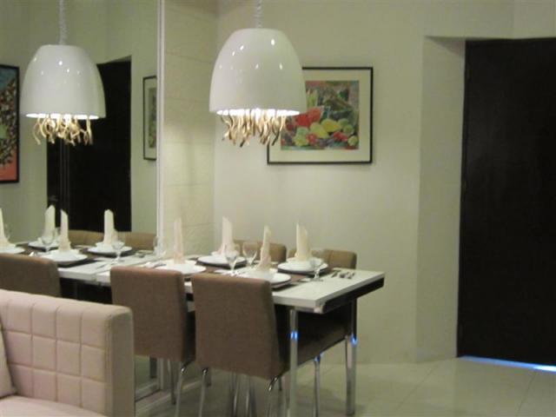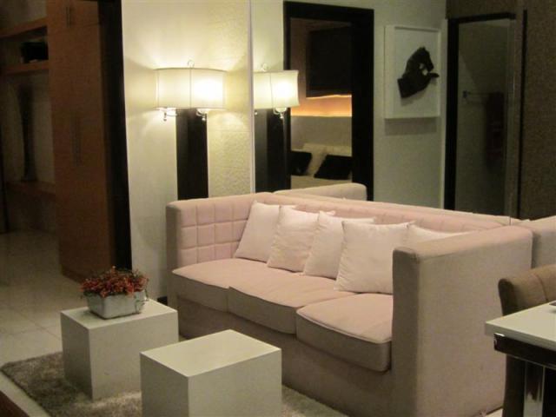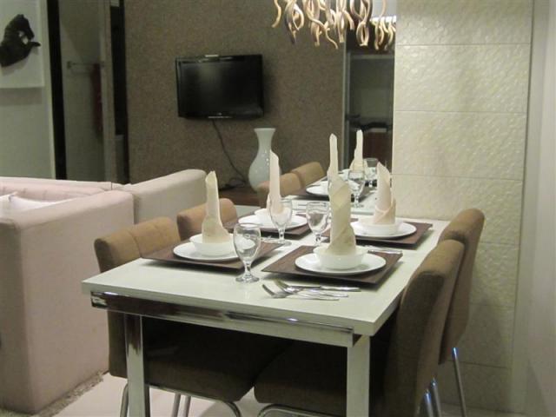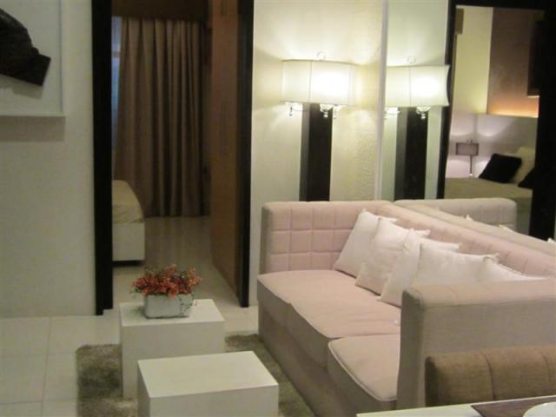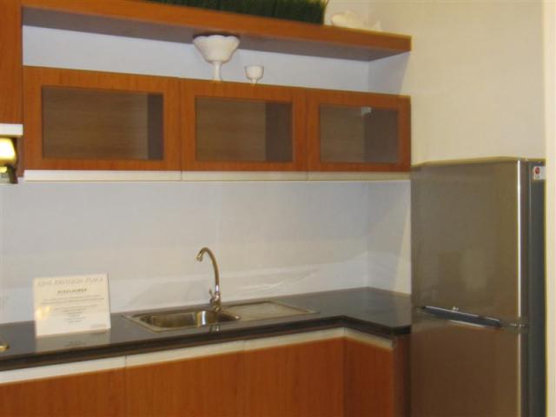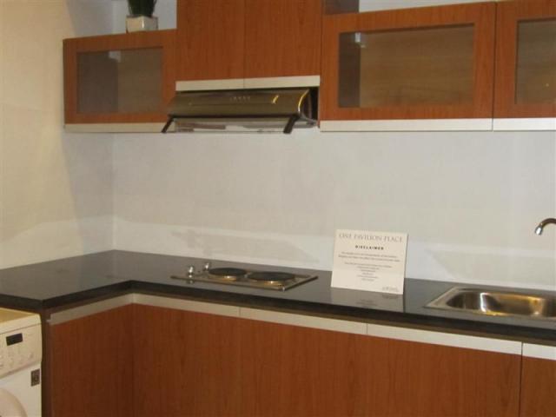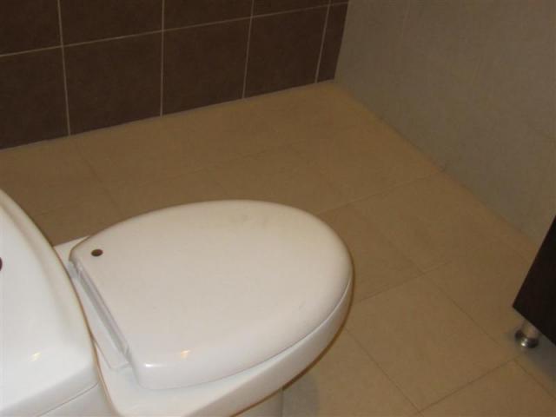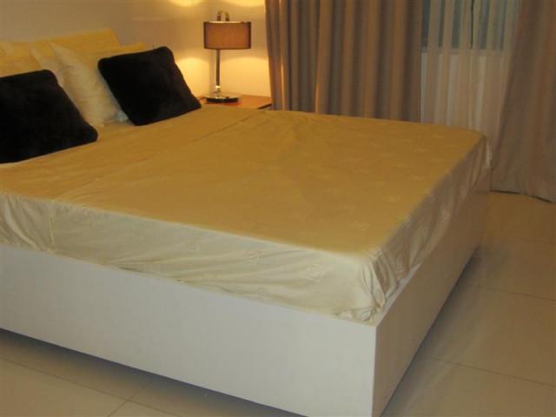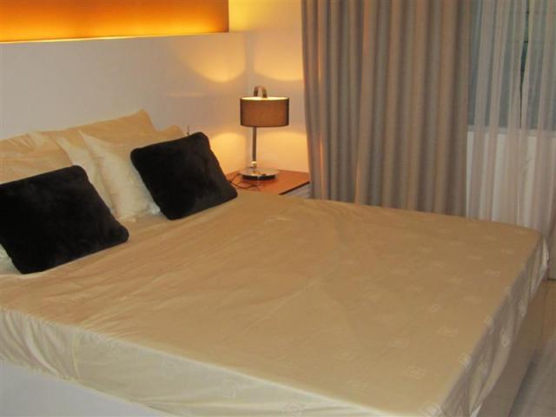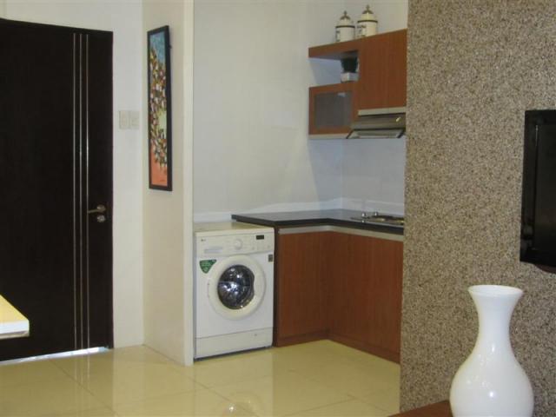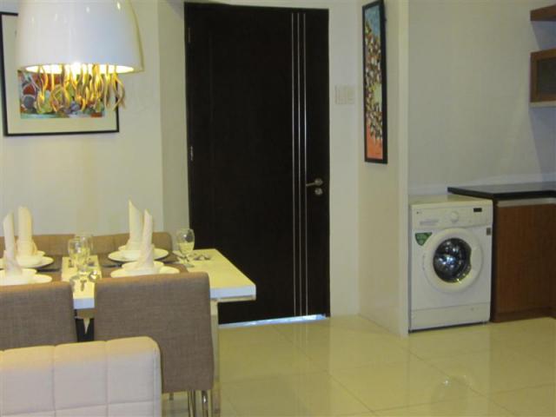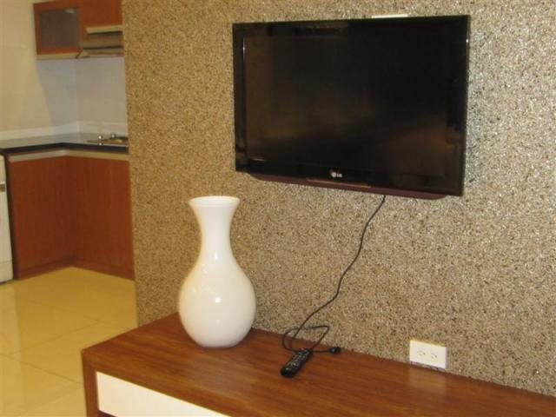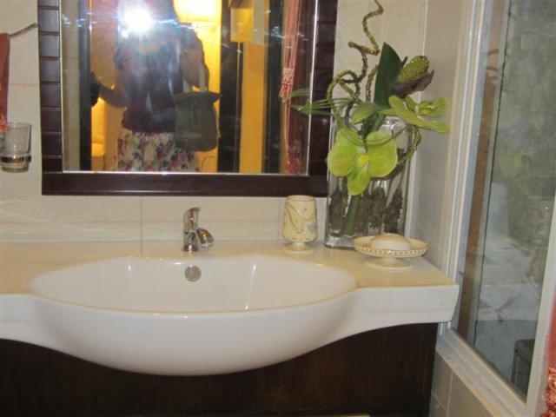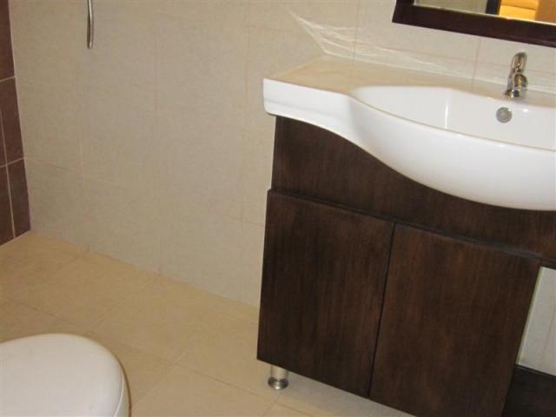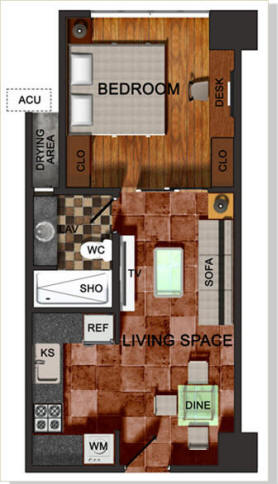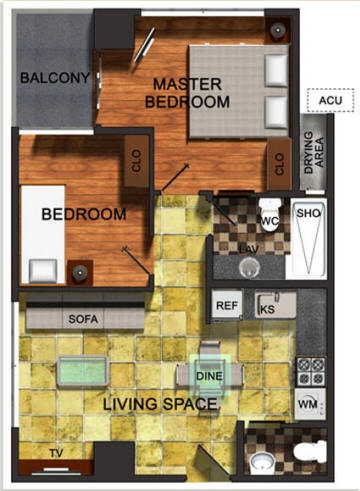Property Details
One Pavilion Place (On Top of the Mall)
|
0.00 |
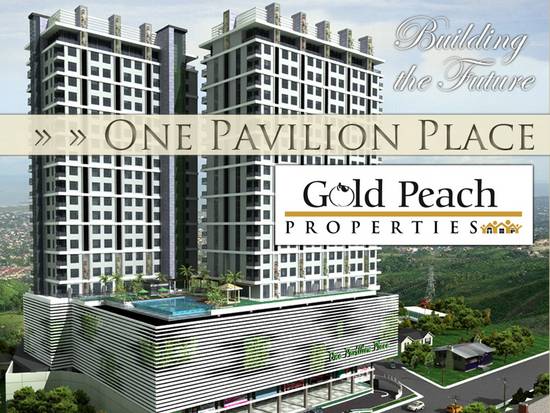


Property Description
One Pavilion Place Condominium,a new,innovative,sleek 2 Tower 26 storey Residential Condo and Mall Property Development,ideally located in the center of the metropolis,at 7 Ramon Duterte Street,Banawa,Cebu City,Philippines.
Affordable with a mini-budget at a prime location
At One Pavilion Place,the price is astonishingly affordable,with reasonably priced studio,1 bedroom,2 bedroom,3 bedroom villa and penthouse suites for sale.
Minutes Away from Everything
Readily accessible from all the major hospitals,universities,schools,entertainment, leasure,recreation centers,banks and other commercial establishments.
One Pavilion Place is perfect for busy young professionals,active students,and virtually everyone who values a lifestyle of ease and convenience.

Building Facilities and Services
� Elevator key card access
� Elevators (2 passenger/1 passenger + service elevator)
� Automatic Fire Suppression System
� Stand-by power generator
* 100% back-up for common areas
*100% back-up for residential units
*24-hour security and CCTV surveillance
*Secure mail room
*Telephone,cable and internet ready
Project Amenities
� Multi-level parking
� Naturally ventilated rooms
� Grand lobby and reception area
� Fitness gym
� Swimming pool
� Multi-purpose hall
� Children's play area
� Landscaped areas
Residential Condominiums
Studio - 33.7 sq.m.
1 Bedroom - 37.4 sq.m.
2 Bedroom - 52/53/55 sq.m.
3 Bedroom Villa - 90/93/105 sq.m.
Penthouse - 127/168/239/266 sq.m.
NORTH TOWER
7TH FLOOR (Villas Units) w/ balcony
SOLD
8TH FLOOR (w/ balcony)
0827--2BR--56.20 sqm --P5,350,240.00
9TH FLOOR (with balcony)
0925--1BR--37.66 sqm --P3,585,232.00 no balcony
0917--2BR--55.80 sqm --P5,312,160.00
0922--2BR--37.80 sqm --P5,598,560.00 no balcony
10TH FLOOR (with balcony)
1017--2BR--56.10 sqm ---P5,340,720.00
1023--1BR--37.79 sqm ---P3,597,608.00
11TH FLOOR (balcony)
1117--2BR--56.10 sqm --P5,466,384.00
No Balcony
1120--1 BR--37.40 sqm --P3,644,256.00
1122--1 BR--37.84 sqm --P3,687,129.60
12TH FLOOR
1216--2 BR--53.40 sqm --P5,203,296 (no bal)
with balcony
1217--2 BR--55.80 sqm--P5,437,408.00
1225--1 BR--37.69 sqm--P3,672,513.60 (no bal)
1227--2 BR--55.70 sqm--P5,427,408.00
1228--2 BR--55.80 sqm--P5,437,152.00
1516--2 BR--53.40 sqm --P5,203,296 (no bal)
1517--2 BR--55.80 sqm --P5,437,152.00
1521--1 BR--37.71 sqm --P3,674,462.40(no bal)
1524--1 BR--37.64 sqm --P3,667,641.60(no bal)
1527--2 BR--55.60 sqm --P5,417,664.00
16TH FLOOR (w/ balcony)
1616--2 BR--53.40 sqm --P5,263,104.00(no bal)
1617--2 BR--55.80 sqm---P5,499,648.00
1620--1 BR--37.40 sqm---P3,686,144.00
1626--1 BR--37.75 sqm---P3,720,640.00(no bal)
1627--2 BR--55.70 sqm---P5,489,792.00
17TH FLOOR (w/ balcony)
1724--1 BR--37.72 sqm---P3,717,683.20(no bal)
1727--2 BR--55.70 sqm---P5,489,792.00
1733--1 BR--37.40 sqm---P3,686,144.00(no bal)
18TH FLOOR (no balcony)
1816--2 BR--53.40 sqm ---P5,263,104.00
19TH FLOOR (w/ balcony)
1916--2BR--53.40 sqm--P5,263,104.00(no bal)
1927--2 BR--55.80 sqm--P5,499,648.00
20TH FLOOR (w/ balcony)
2017--2 BR--55.80 sqm --P5,499,648.00
2027--2 BR--55.80 sqm---P5,499,648.00
21TH FLOOR (w/ balcony)
2116--2BR--53.79 sqm--P5,422,032.00 no bal
2117--2 BR--55.80 sqm---P5,624,640.00
2121--1 BR--37.71 sqm---P3,801,168.00
22TH FLOOR
2226--1BR--37.79 sqm --P3,809,232.00 no bal
2227--2 BR--55.80 sqm---P5,624,640.00
2228--2 BR--55.80 sqm ---P5,624,640.00
23TH FLOOR
2316--2BR--53.63 sqm --P5,405,904.00 no bal
2324--1 BR--37.65 sqm ---P3,795,120.00 no bal
24TH FLOOR
2416--2BR--53.56 sqm --P5,398,848.00 no bal
25TH FLOOR
2516--2BR--54.48 sqm --P5,491,584.00
26TH FLOOR (PENTHOUSE UNITS)
sold
-------------------------------------
SOUTH TOWER
7TH FLOOR
SOLD
8TH FLOOR
807 --2BR --56.02 sqm --P5,395,846.40
9TH FLOOR
907 --2BR --56.52 sqm --P5,444,006.40
909 --1BR --37.76 sqm --P3,637,043.20 no bal
10TH FLOOR
1006 --2BR --56.80 sqm --P5,470,976.00
11TH FLOOR
1106 --2BR --56.10 sqm --P5,529,216.00
1107 --2BR --55.90 sqm --P5,509,504.00
12TH FLOOR
1214 --2BR --56.25 sqm --P5,544,000.00
1215--2BR --49.60 sqm --P4,888,576.00
17TH FLOOR
1706 --2BR --55.90 sqm --P5,572,112.00
1715 --2BR --50.79 sqm --P5,062,747.20
1714-- 2BR --56.00 sqm --P5,582,080.00
1704 --1BR --37.78 sqm --P3,765,910.40 no bal
1708 --1BR --37.78 sqm --P3,765,910.40 no bal
1712 --1BR --37.74 sqm --P3,761,923.20 no bal
18TH FLOOR
1807 --2BR --56.17 sqm --P5,599,025.60
1815 --2BR --50.40 sqm --P5,023,872.00
20TH FLOOR
2003 --1BR --37.82 sqm --P3,769,897.60 no bal
21ST FLOOR
2106 --2BR --55.90 sqm --P5,697,328.00
22ND FLOOR
2201--1BR --37.54 sqm --P3,826,076.80 no bal
2203--1BR --37.84 sqm --P3,856,652.80 no bal
2206 --2BR --56.26 sqm --P5,734,019.00
23RD FLOOR
2306--2BR --56.08 sqm --P5,715,673.60
2301--1BR --37.50 sqm --P3,822,000.00 no bal
2303--1BR --37.64 sqm --P3,836,268.80 no bal
2308--1BR --37.66 sqm --P3,838,307.20 no bal
24TH FLOOR
2401--1BR --37.50 sqm --P3,822,000.00
2403--1BR --37.68 sqm --P3,840,345.60
2404--1BR --37.67 sqm --P3,839,326.40
2406--2BR --55.90 sqm --P5,697,328.00
25TH FLOOR
2501 --1BR --37.80 sqm --P3,852,576.00
2502 --1BR --37.64 sqm --P3,836,268.80
2503-- 1BR --37.68 sqm --P3,840,345.60
2504 --1BR --37.68 sqm --P3,840,345.60
PENTHOUSE
26SP-01 --74 sqm--P7,624,960.00
26SP-02 --164.70--P16,970,688.00
-Prices are inclusive of 12% VAT
-Prices are exclusive of parking
RESERVATION FEE = P20,000
MODES OF PAYMENT
1) Cash with discount on 95% of selling price, 5% retention.
In-House Financing Scheme for 36 months
1) 20% Down payment.
-80% upon turnover or through bank financing.
